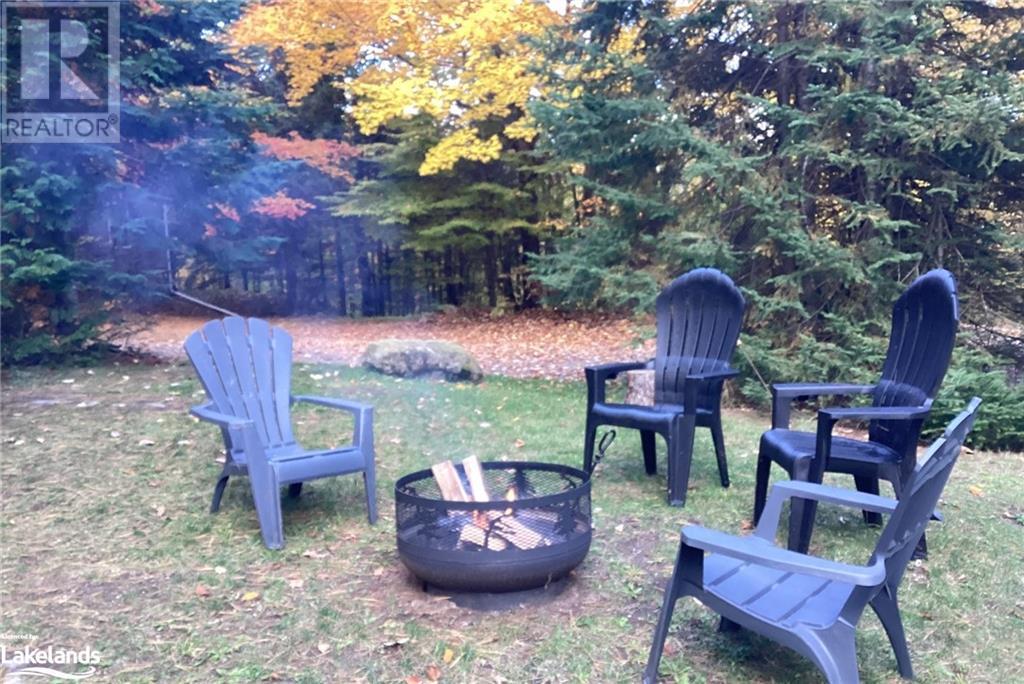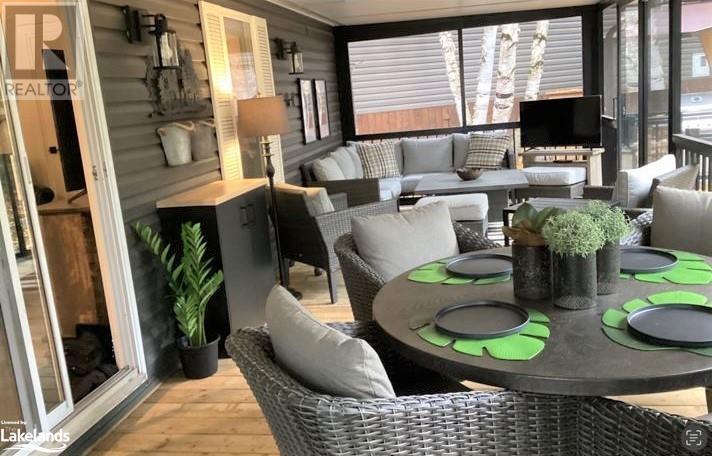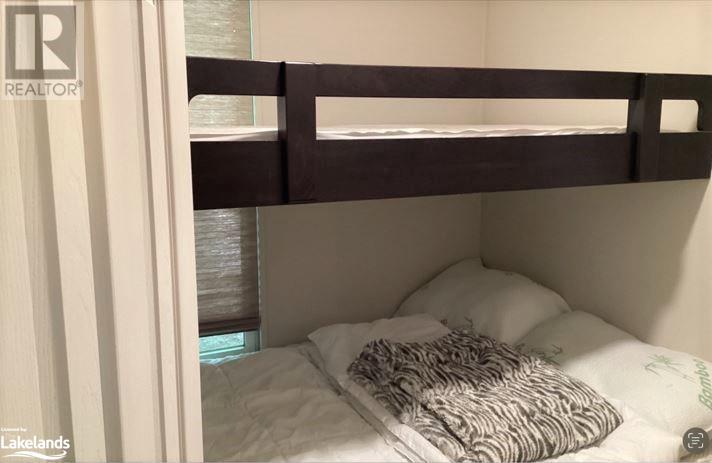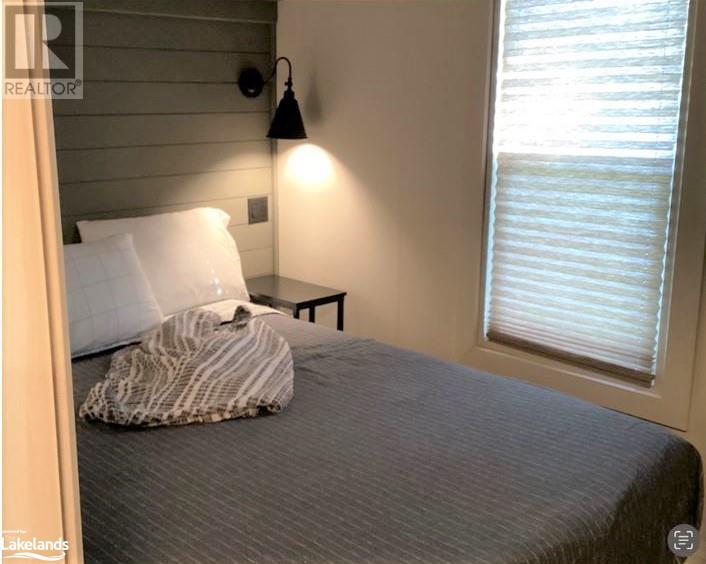1047-#718 Bonnie Lake Camp Road Bracebridge, Ontario P1L 1W9
$115,000
Muskoka Cottage Living at Beautiful Bonnie Lake Resort! This 3 bedroom, 1 bathroom cottage is loaded with upgrades, including new kitchen counters, dishwasher, shiplap wall, built-in bar fridge, and a large screen room that practically doubles the size of your living space. The large lot provides plenty of space for outdoor friends & family gatherings. BBQs, fire bowl and outdoor chairs give way to many memories. Beautiful beach and spring fed lake are just a short walk or golf cart ride away. A variety of boats at the waterfront are for your use all season. Endless activities are scheduled throughout the season for all ages at no charge. Resort fees include water, sewer, hydro and lawn maintenance. Seasonal access is from May 1 to Oct. 31. Option to be on the Resort Rental Program if you choose. Storage shed included. (id:50886)
Property Details
| MLS® Number | 40669142 |
| Property Type | Single Family |
| AmenitiesNearBy | Beach, Playground |
| CommunityFeatures | Quiet Area, Community Centre |
| Features | Country Residential |
| ParkingSpaceTotal | 4 |
| Structure | Tennis Court |
| ViewType | No Water View |
| WaterFrontType | Waterfront |
Building
| BathroomTotal | 1 |
| BedroomsAboveGround | 3 |
| BedroomsTotal | 3 |
| Appliances | Dishwasher, Refrigerator, Microwave Built-in, Gas Stove(s), Window Coverings |
| ArchitecturalStyle | Mobile Home |
| BasementType | None |
| ConstructionStyleAttachment | Detached |
| CoolingType | Central Air Conditioning |
| ExteriorFinish | Vinyl Siding |
| FireProtection | Smoke Detectors |
| HeatingType | Forced Air |
| StoriesTotal | 1 |
| SizeInterior | 480 Sqft |
| Type | Mobile Home |
| UtilityWater | Community Water System |
Land
| AccessType | Water Access, Road Access |
| Acreage | No |
| LandAmenities | Beach, Playground |
| Sewer | Septic System |
| SizeTotalText | Unknown |
| SurfaceWater | Lake |
| ZoningDescription | Mhp |
Rooms
| Level | Type | Length | Width | Dimensions |
|---|---|---|---|---|
| Main Level | 4pc Bathroom | Measurements not available | ||
| Main Level | Bedroom | 5'4'' x 5'2'' | ||
| Main Level | Bedroom | 6'4'' x 6'0'' | ||
| Main Level | Bedroom | 8'2'' x 7'3'' | ||
| Main Level | Living Room | 15'2'' x 11'6'' | ||
| Main Level | Kitchen/dining Room | 7'6'' x 11'6'' |
https://www.realtor.ca/real-estate/27608975/1047-718-bonnie-lake-camp-road-bracebridge
Interested?
Contact us for more information
Sharon Monett
Salesperson
727-001 The Waterfront At Grandview
Huntsville, Ontario P1H 2J5



































































