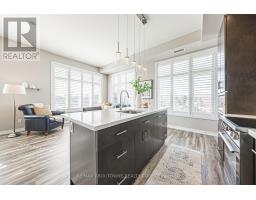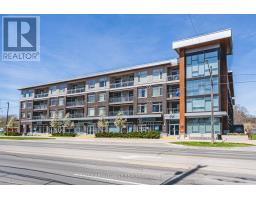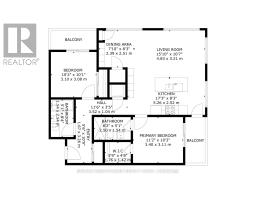404 - 457 Plains Road E Burlington, Ontario L7T 2E2
$698,000Maintenance, Insurance
$676.75 Monthly
Maintenance, Insurance
$676.75 MonthlyWelcome Home to your radiant top-floor corner suite boasting 10' ceilings, 2 bedrooms, 2 full bathrooms, 2 terraces, and a seamless open concept design spanning 960 sqft. This meticulously upgraded ""Parker"" model features wrap around windows and custom cabinetry throughout, offering an abundance of storage solutions. The kitchen is a culinary delight with upgraded maple cabinets, premium Miele and Charles & Porter appliances, elegant herringbone backsplash tile, and quartz countertops. Each bedroom provides access to a private balcony, with the primary room offering a scenic view of the escarpment. The primary suite further indulges with a spacious walk-in closet and private ensuite bathroom. This unit epitomizes elegance and sophistication, harmoniously blending comfort, functionality and warm natural light. Conveniently situated in the heart of Aldershot near major amenities, highways, the GO station, shopping centres, and siding onto Maplehurst Public School. Don't miss this exceptional opportunity to own in Branthaven's Jazz Condominium! (id:50886)
Property Details
| MLS® Number | W10402749 |
| Property Type | Single Family |
| Community Name | LaSalle |
| AmenitiesNearBy | Public Transit, Schools, Marina |
| CommunityFeatures | Pet Restrictions |
| EquipmentType | Water Heater |
| Features | In Suite Laundry |
| ParkingSpaceTotal | 1 |
| RentalEquipmentType | Water Heater |
Building
| BathroomTotal | 2 |
| BedroomsAboveGround | 2 |
| BedroomsTotal | 2 |
| Amenities | Exercise Centre, Party Room, Recreation Centre, Visitor Parking, Storage - Locker |
| Appliances | Water Heater, Dishwasher, Dryer, Refrigerator, Stove, Washer |
| CoolingType | Central Air Conditioning |
| ExteriorFinish | Brick, Stucco |
| HeatingFuel | Natural Gas |
| HeatingType | Forced Air |
| SizeInterior | 899.9921 - 998.9921 Sqft |
| Type | Apartment |
Parking
| Underground |
Land
| Acreage | No |
| LandAmenities | Public Transit, Schools, Marina |
| ZoningDescription | Ch406 |
Rooms
| Level | Type | Length | Width | Dimensions |
|---|---|---|---|---|
| Main Level | Foyer | 3.26 m | 1.67 m | 3.26 m x 1.67 m |
| Main Level | Bedroom 2 | 3.1 m | 3.08 m | 3.1 m x 3.08 m |
| Main Level | Kitchen | 5.26 m | 2.52 m | 5.26 m x 2.52 m |
| Main Level | Dining Room | 2.51 m | 2.39 m | 2.51 m x 2.39 m |
| Main Level | Living Room | 4.83 m | 3.21 m | 4.83 m x 3.21 m |
| Main Level | Primary Bedroom | 3.4 m | 3.11 m | 3.4 m x 3.11 m |
| Main Level | Bathroom | 1.54 m | 2.54 m | 1.54 m x 2.54 m |
| Main Level | Bathroom | 2.5 m | 1.54 m | 2.5 m x 1.54 m |
https://www.realtor.ca/real-estate/27608928/404-457-plains-road-e-burlington-lasalle-lasalle
Interested?
Contact us for more information
Gina Alviano
Salesperson
1235 North Service Rd W #100d
Oakville, Ontario L6M 3G5

































































