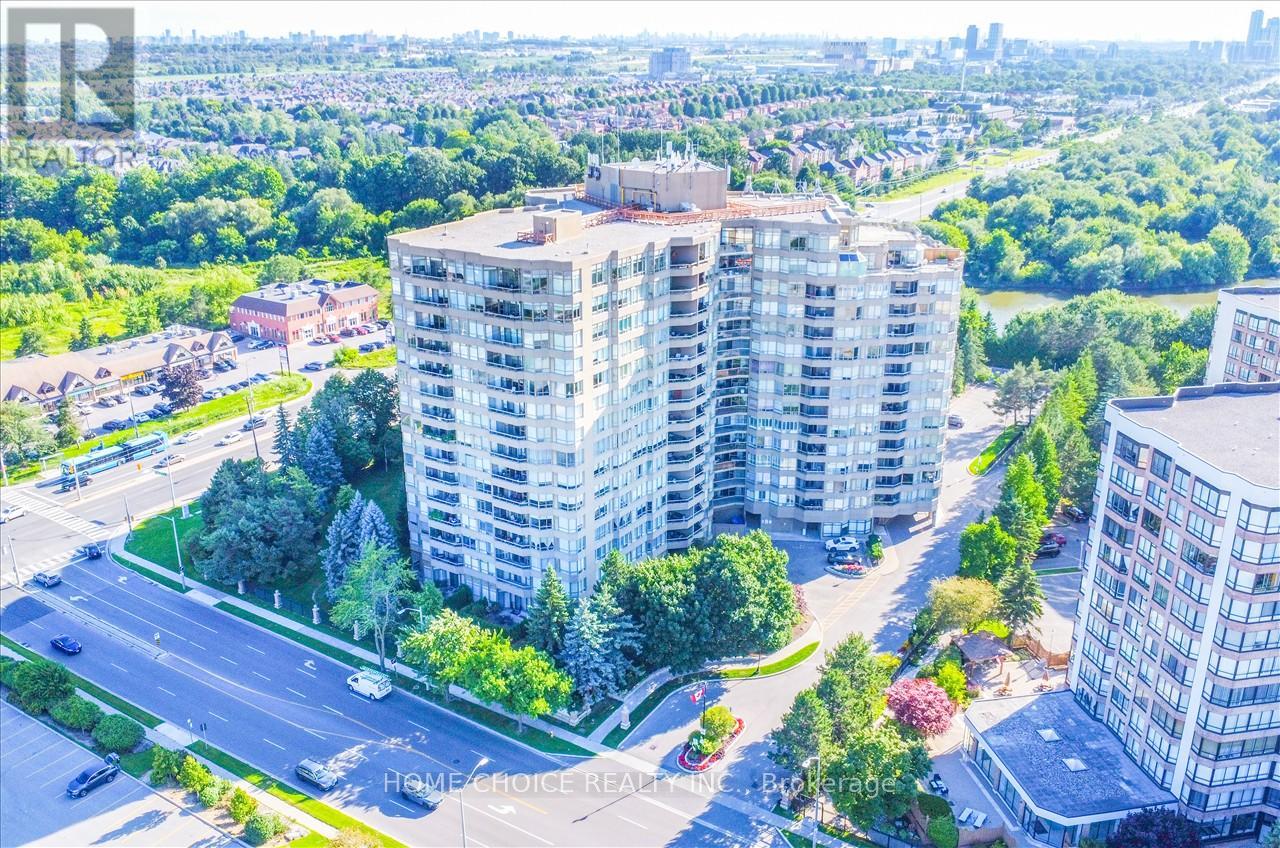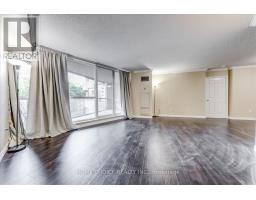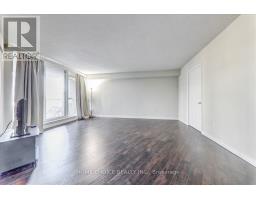217 - 610 Bullock Drive Markham, Ontario L3R 0G1
$649,900Maintenance, Cable TV, Common Area Maintenance, Heat, Electricity, Insurance, Parking, Water
$984.32 Monthly
Maintenance, Cable TV, Common Area Maintenance, Heat, Electricity, Insurance, Parking, Water
$984.32 MonthlyThe Hunt Club Luxury Condo, Gorgeous, Spacious 1 Bedroom 2 Washroom W/Large Kitchen-Living-Dining-Master-Walk In Closet & 5 Pc Ensuite, Near Markville Mall, Central Park Public School (JK-08), Markville Secondary School (09-12), Super Market, Medical Centre, Pharmacy, Clean Move-In Condition. Close To Hwy 407/404, Amazing Facilities Such As Indoor/Outdoor Pool, Grand Lobby, 24 Hr Concierge, Guest Suites, Visitors Parking, Tennis Court, Party Room, and Billiard Room. (id:50886)
Property Details
| MLS® Number | N10402762 |
| Property Type | Single Family |
| Community Name | Markville |
| AmenitiesNearBy | Hospital, Park, Public Transit |
| CommunityFeatures | Pet Restrictions, Community Centre |
| Features | Conservation/green Belt, Balcony, Guest Suite |
| ParkingSpaceTotal | 1 |
| PoolType | Indoor Pool, Outdoor Pool |
| Structure | Tennis Court |
Building
| BathroomTotal | 2 |
| BedroomsAboveGround | 1 |
| BedroomsTotal | 1 |
| Amenities | Security/concierge, Exercise Centre |
| Appliances | Dishwasher, Dryer, Refrigerator, Stove, Washer |
| CoolingType | Central Air Conditioning |
| ExteriorFinish | Concrete |
| FlooringType | Laminate, Ceramic |
| HalfBathTotal | 1 |
| HeatingFuel | Natural Gas |
| HeatingType | Forced Air |
| SizeInterior | 999.992 - 1198.9898 Sqft |
| Type | Apartment |
Parking
| Underground |
Land
| Acreage | No |
| LandAmenities | Hospital, Park, Public Transit |
Rooms
| Level | Type | Length | Width | Dimensions |
|---|---|---|---|---|
| Flat | Living Room | 5.8 m | 4.02 m | 5.8 m x 4.02 m |
| Flat | Dining Room | 4.45 m | 3.4 m | 4.45 m x 3.4 m |
| Flat | Kitchen | 3.39 m | 3.32 m | 3.39 m x 3.32 m |
| Flat | Primary Bedroom | 4.89 m | 4.99 m | 4.89 m x 4.99 m |
https://www.realtor.ca/real-estate/27608917/217-610-bullock-drive-markham-markville-markville
Interested?
Contact us for more information
Murali Kanagasabai
Broker

































































