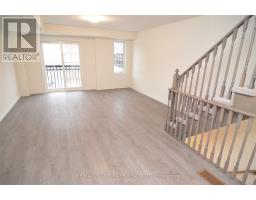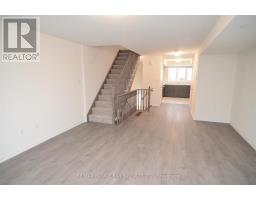2755 Deputy Minister Path Oshawa, Ontario L1L 0M7
$2,950 Monthly
*Quality Townhome Built By Tribute *Sought After Windfields Area *Lots Of $$$ Spent On Upgrades *3 Large Bedrooms Including 3rd Floor Loft Style Master Bedroom With Open Balcony *Spa Like Master Ensuite Bath With Soaker Tub & Separate Shower *Convenient 2nd Floor Laundry Open Concept Modern Kitchen With Stainless Steel Appliances *Parking For 2 Cars *Close To Durham College, Ontario Tech University, Parks, Golf, Shopping, Public Transit & Hwy 407 *Photos Are From Previous Vacant Listing *Current Tenant Be Moving Out (id:50886)
Property Details
| MLS® Number | E10402748 |
| Property Type | Single Family |
| Community Name | Windfields |
| AmenitiesNearBy | Park, Public Transit, Schools |
| CommunityFeatures | Pets Not Allowed |
| Features | Balcony |
| ParkingSpaceTotal | 2 |
Building
| BathroomTotal | 3 |
| BedroomsAboveGround | 3 |
| BedroomsTotal | 3 |
| Amenities | Visitor Parking |
| Appliances | Dishwasher, Dryer, Range, Refrigerator, Stove, Washer |
| CoolingType | Central Air Conditioning |
| ExteriorFinish | Brick, Vinyl Siding |
| FlooringType | Laminate, Ceramic, Carpeted |
| HalfBathTotal | 1 |
| HeatingFuel | Natural Gas |
| HeatingType | Forced Air |
| StoriesTotal | 3 |
| SizeInterior | 1799.9852 - 1998.983 Sqft |
| Type | Row / Townhouse |
Parking
| Garage |
Land
| Acreage | No |
| LandAmenities | Park, Public Transit, Schools |
Rooms
| Level | Type | Length | Width | Dimensions |
|---|---|---|---|---|
| Second Level | Bedroom 2 | 3.71 m | 3.15 m | 3.71 m x 3.15 m |
| Second Level | Bedroom 3 | 3.71 m | 3 m | 3.71 m x 3 m |
| Third Level | Primary Bedroom | 4.72 m | 3.07 m | 4.72 m x 3.07 m |
| Main Level | Living Room | 6.22 m | 4.42 m | 6.22 m x 4.42 m |
| Main Level | Dining Room | 6.22 m | 4.42 m | 6.22 m x 4.42 m |
| Main Level | Kitchen | 3.2 m | 2.84 m | 3.2 m x 2.84 m |
https://www.realtor.ca/real-estate/27608911/2755-deputy-minister-path-oshawa-windfields-windfields
Interested?
Contact us for more information
Edward Ng
Salesperson
Wendy Lai Fong Chung
Salesperson































