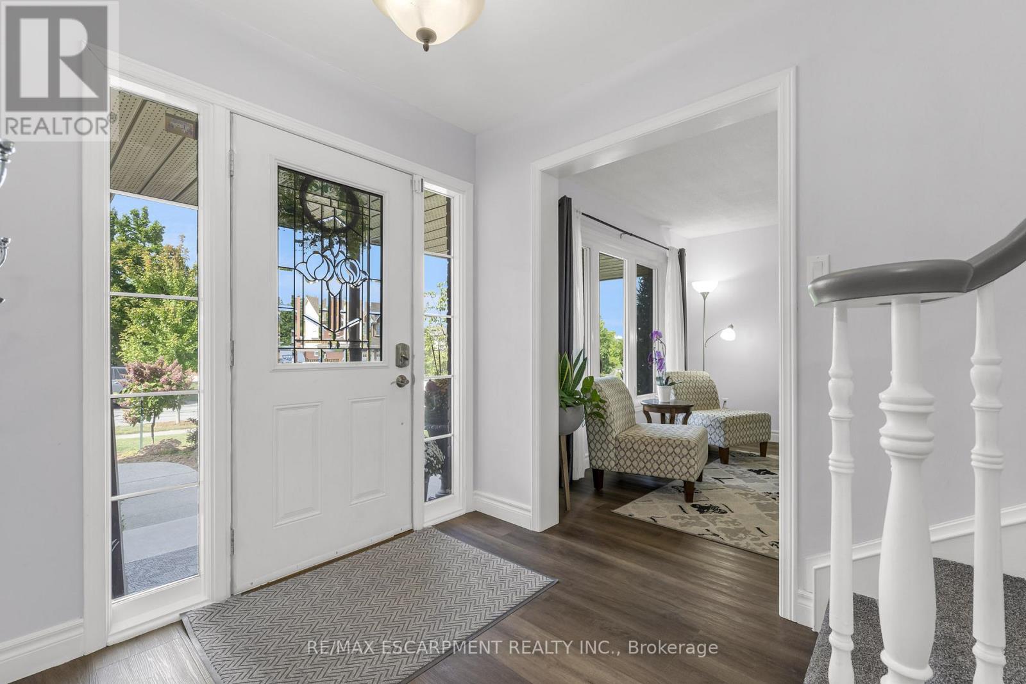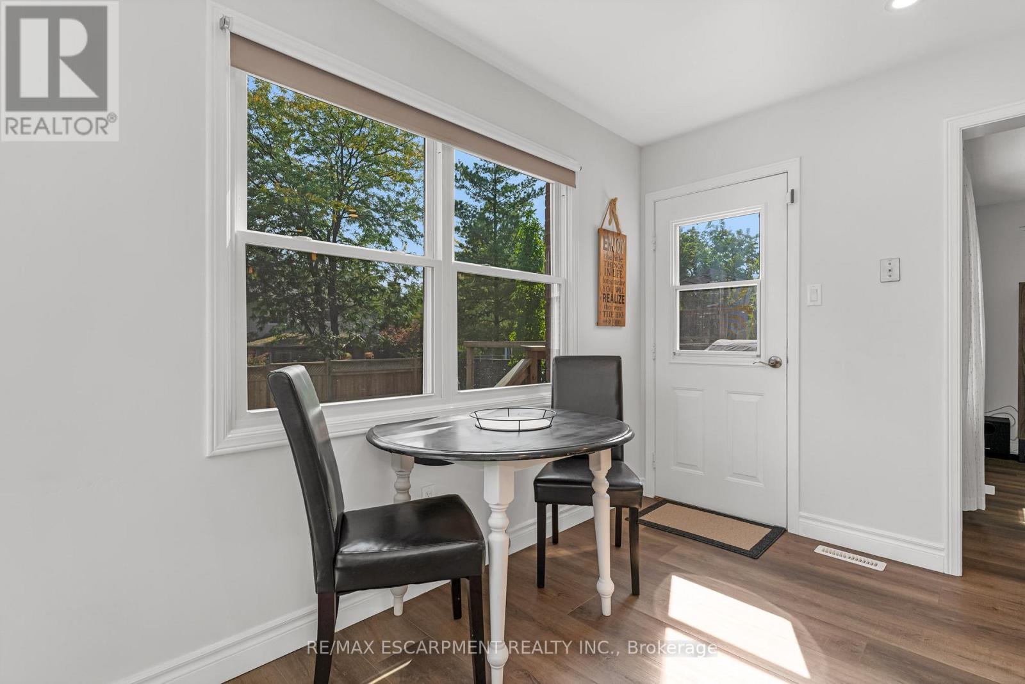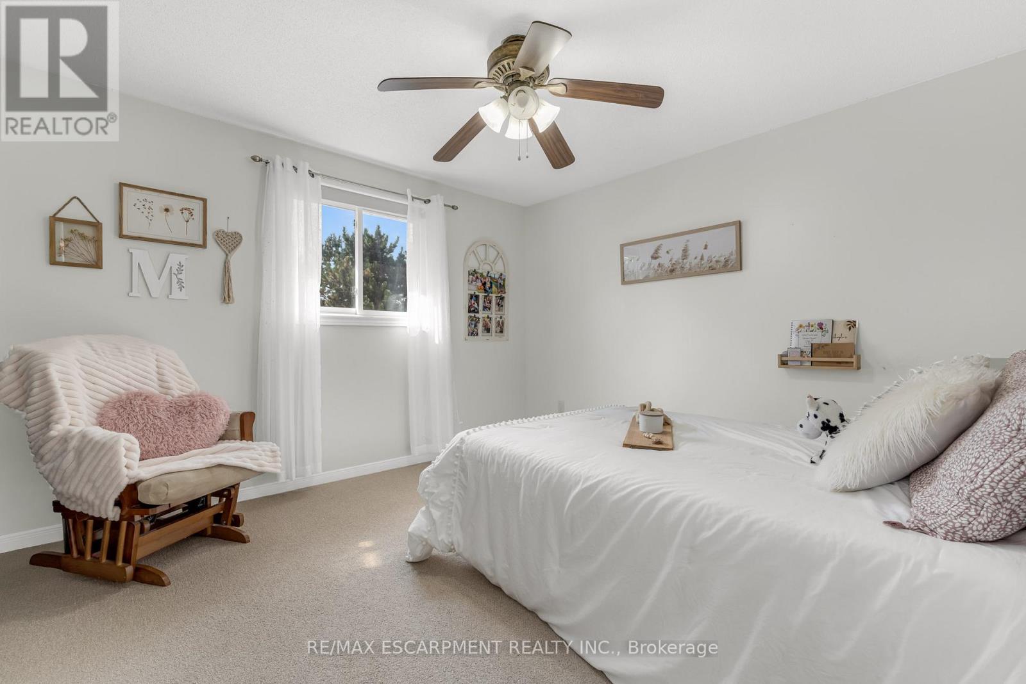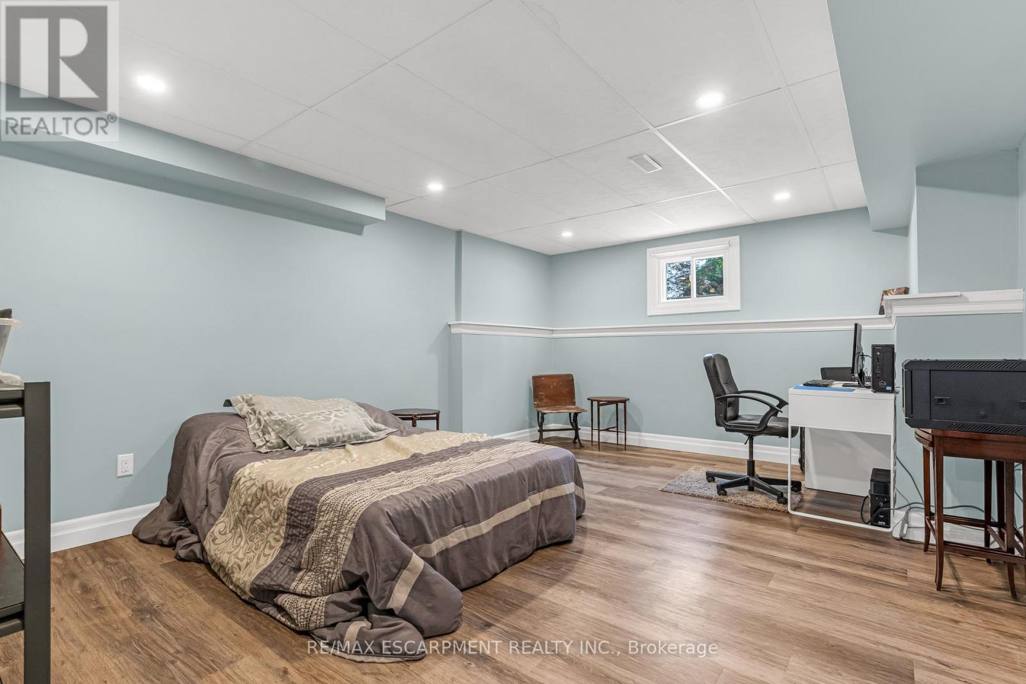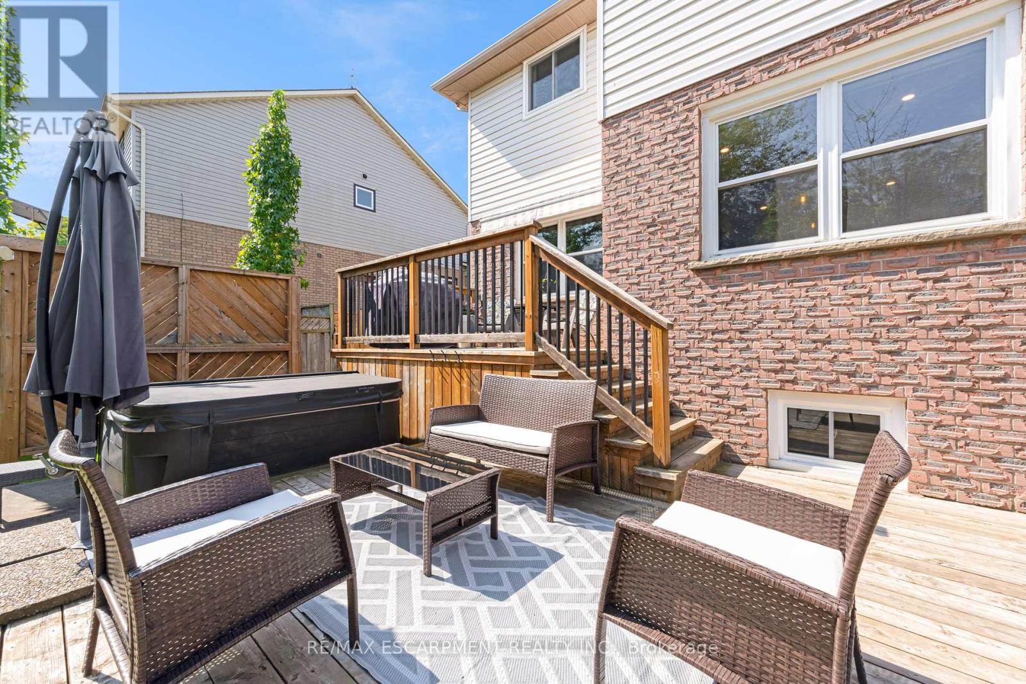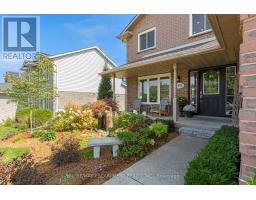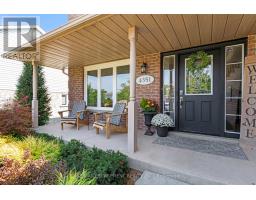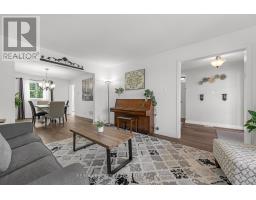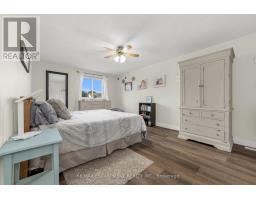4351 Birchmount Avenue Lincoln, Ontario L3J 0J2
$974,000
Welcome to 4351 Birchmount Ave, Beamsville, where elegance meets comfort in this stunning 4 + 1 bedroom, 4 bathroom home. As you enter, the grand winding staircase immediately captures your attention. The beautifully updated kitchen, featuring a large central island, offers picturesque views of the backyard. Cozy up in the living room by the gas fireplace and enjoy the seamless flow provided by new high-end vinyl flooring throughout the home. The second floor boasts four generously sized bedrooms, including a luxurious master suite with a spa-like ensuite bathroom. The expansive finished basement provides a large area for watching your favorite shows and additional rooms for extra living space. Outside, the backyard is a true retreat with a hot tub for star-gazing, and plenty of grassy space to enjoy games of all sorts. A concrete driveway and a 2-car garage offer ample parking for guests and storage. This home is perfect for families seeking a blend of luxury and practicality. (id:50886)
Property Details
| MLS® Number | X9362329 |
| Property Type | Single Family |
| Community Name | Beamsville |
| AmenitiesNearBy | Park, Place Of Worship, Schools |
| CommunityFeatures | School Bus |
| ParkingSpaceTotal | 6 |
Building
| BathroomTotal | 4 |
| BedroomsAboveGround | 4 |
| BedroomsBelowGround | 1 |
| BedroomsTotal | 5 |
| Amenities | Fireplace(s) |
| Appliances | Dishwasher, Dryer, Hot Tub, Refrigerator, Stove |
| BasementDevelopment | Finished |
| BasementType | Full (finished) |
| ConstructionStyleAttachment | Detached |
| CoolingType | Central Air Conditioning |
| ExteriorFinish | Brick |
| FireplacePresent | Yes |
| FoundationType | Poured Concrete |
| HalfBathTotal | 1 |
| HeatingFuel | Natural Gas |
| HeatingType | Forced Air |
| StoriesTotal | 2 |
| SizeInterior | 1999.983 - 2499.9795 Sqft |
| Type | House |
| UtilityWater | Municipal Water |
Parking
| Attached Garage |
Land
| Acreage | No |
| LandAmenities | Park, Place Of Worship, Schools |
| Sewer | Sanitary Sewer |
| SizeDepth | 109 Ft |
| SizeFrontage | 60 Ft |
| SizeIrregular | 60 X 109 Ft |
| SizeTotalText | 60 X 109 Ft |
Rooms
| Level | Type | Length | Width | Dimensions |
|---|---|---|---|---|
| Second Level | Primary Bedroom | 3.61 m | 5.55 m | 3.61 m x 5.55 m |
| Second Level | Bathroom | 3.41 m | 3.24 m | 3.41 m x 3.24 m |
| Second Level | Bathroom | 3.37 m | 2.34 m | 3.37 m x 2.34 m |
| Second Level | Bedroom | 3.57 m | 4 m | 3.57 m x 4 m |
| Second Level | Bedroom | 3.48 m | 3.62 m | 3.48 m x 3.62 m |
| Second Level | Bedroom | 3.48 m | 3.61 m | 3.48 m x 3.61 m |
| Main Level | Family Room | 3.57 m | 5.2 m | 3.57 m x 5.2 m |
| Main Level | Dining Room | 3.5 m | 4.26 m | 3.5 m x 4.26 m |
| Main Level | Kitchen | 3.41 m | 5.79 m | 3.41 m x 5.79 m |
| Main Level | Living Room | 3.5 m | 4.59 m | 3.5 m x 4.59 m |
| Main Level | Bathroom | 2.08 m | 0.8 m | 2.08 m x 0.8 m |
| Main Level | Laundry Room | 2.67 m | 2.74 m | 2.67 m x 2.74 m |
https://www.realtor.ca/real-estate/27452355/4351-birchmount-avenue-lincoln-beamsville-beamsville
Interested?
Contact us for more information
David Boersma
Broker
860 Queenston Rd #4b
Hamilton, Ontario L8G 4A8






