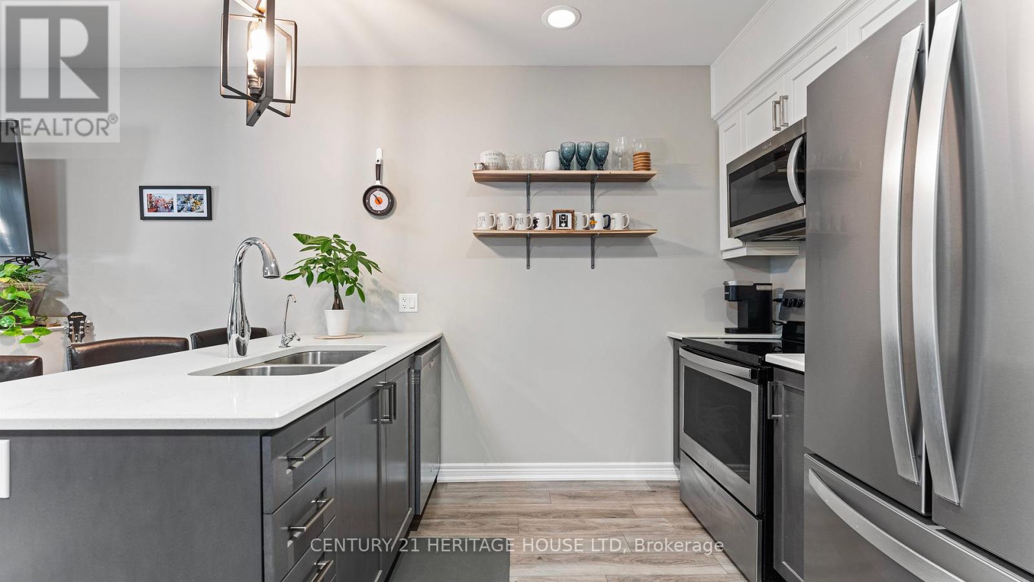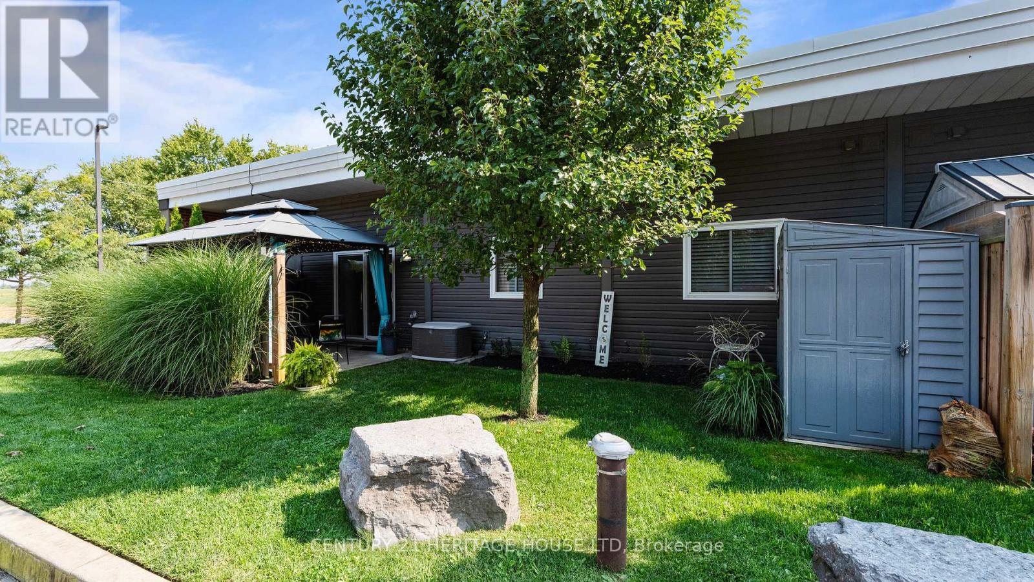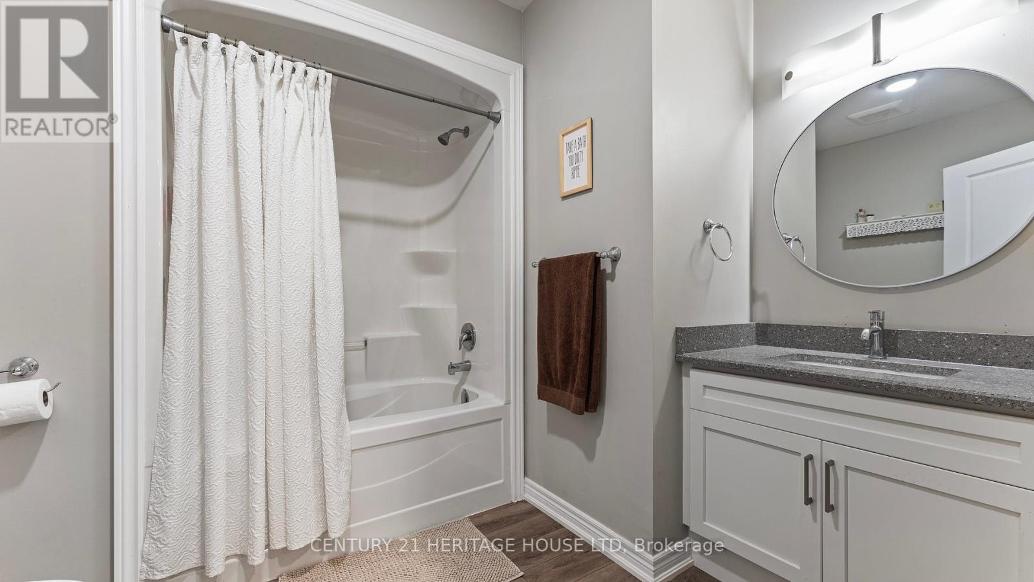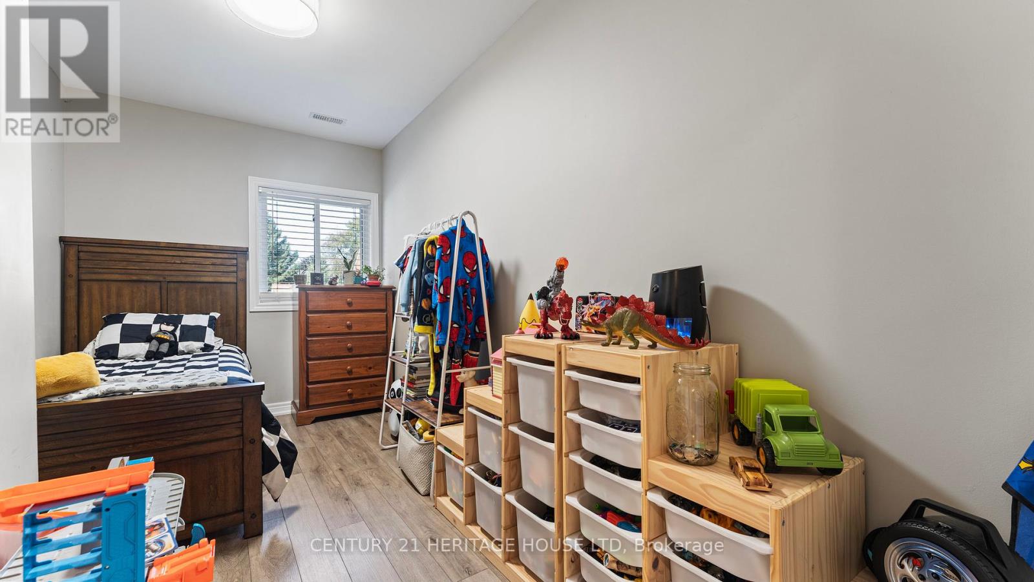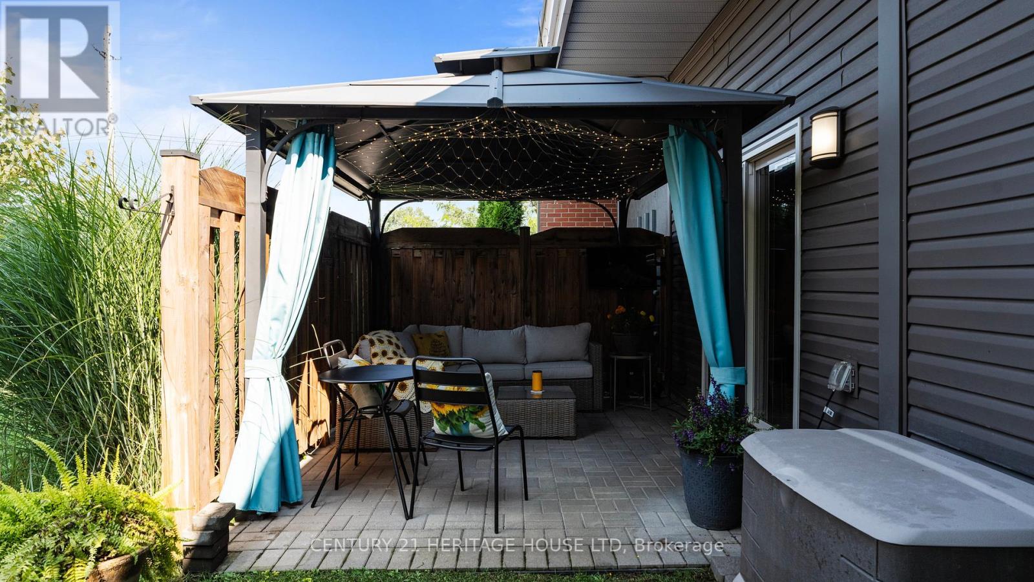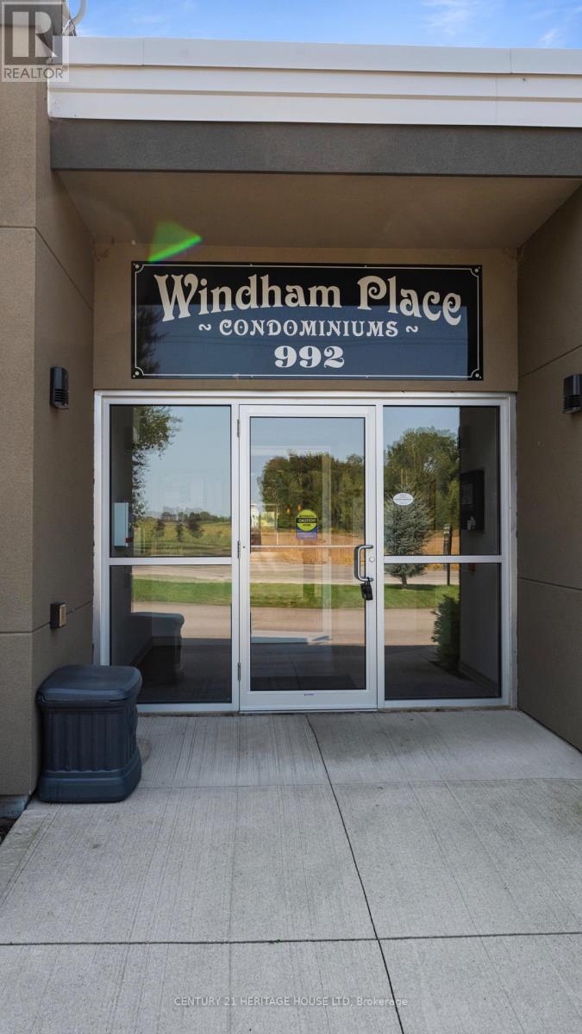9 - 992 Windham Centre Road Norfolk, Ontario N0E 2A0
$389,900Maintenance, Insurance, Common Area Maintenance, Parking
$471 Monthly
Maintenance, Insurance, Common Area Maintenance, Parking
$471 MonthlyWelcome to 992 Windham Centre Road Unit #9 in the charming Norfolk County. This move-in ready end unit condo offers 2 bedrooms, 1 bathroom and is just a short drive away from Port Dover beach as well as wineries, breweries and great trails! Spacious open concept floor plan offers space for hosting and entertaining. Shaker style kitchen cabinets, stainless steel appliances, quartz counters, pendant accent lighting and recessed pot lighting throughout. This generous sized open concept floor plan is completely carpet free and offers an abundance of natural light. Access to the interlocking brick patio with privacy fencing is located off of the living room through sliding glass doors. Sliding barn style door access to the hallway with generous sized primary bedroom as well as an additional bedroom - perfect for a home office! A 4 piece bathroom is also located just down the hallway as well. Plus enjoy the convenience of in-suite laundry. Great opportunity for the first time home buyer looking to step into the market or those who are looking to downsize and want to enjoy maintenance free living. (id:50886)
Property Details
| MLS® Number | X9362319 |
| Property Type | Single Family |
| Community Name | Windham Centre |
| CommunityFeatures | Pet Restrictions, School Bus |
| Features | In Suite Laundry |
| ParkingSpaceTotal | 2 |
Building
| BathroomTotal | 1 |
| BedroomsAboveGround | 2 |
| BedroomsTotal | 2 |
| Amenities | Storage - Locker |
| Appliances | Water Purifier, Water Heater, Water Softener, Dishwasher, Dryer, Microwave, Refrigerator, Stove, Washer, Window Coverings |
| CoolingType | Central Air Conditioning |
| ExteriorFinish | Brick, Vinyl Siding |
| HeatingFuel | Natural Gas |
| HeatingType | Forced Air |
| SizeInterior | 899.9921 - 998.9921 Sqft |
| Type | Apartment |
Land
| Acreage | No |
| ZoningDescription | Arhirml |
Rooms
| Level | Type | Length | Width | Dimensions |
|---|---|---|---|---|
| Main Level | Kitchen | 3.05 m | 3.05 m | 3.05 m x 3.05 m |
| Main Level | Foyer | 1.57 m | 1.52 m | 1.57 m x 1.52 m |
| Main Level | Living Room | 4.09 m | 4.7 m | 4.09 m x 4.7 m |
| Main Level | Bathroom | 1.57 m | 1.52 m | 1.57 m x 1.52 m |
| Main Level | Primary Bedroom | 3.43 m | 3.71 m | 3.43 m x 3.71 m |
| Main Level | Bedroom 2 | 2.26 m | 4.29 m | 2.26 m x 4.29 m |
Interested?
Contact us for more information
Cheryl Michelle Vansickle
Salesperson
505 Park Road N Unit 216a
Brantford, Ontario N3R 7K8



