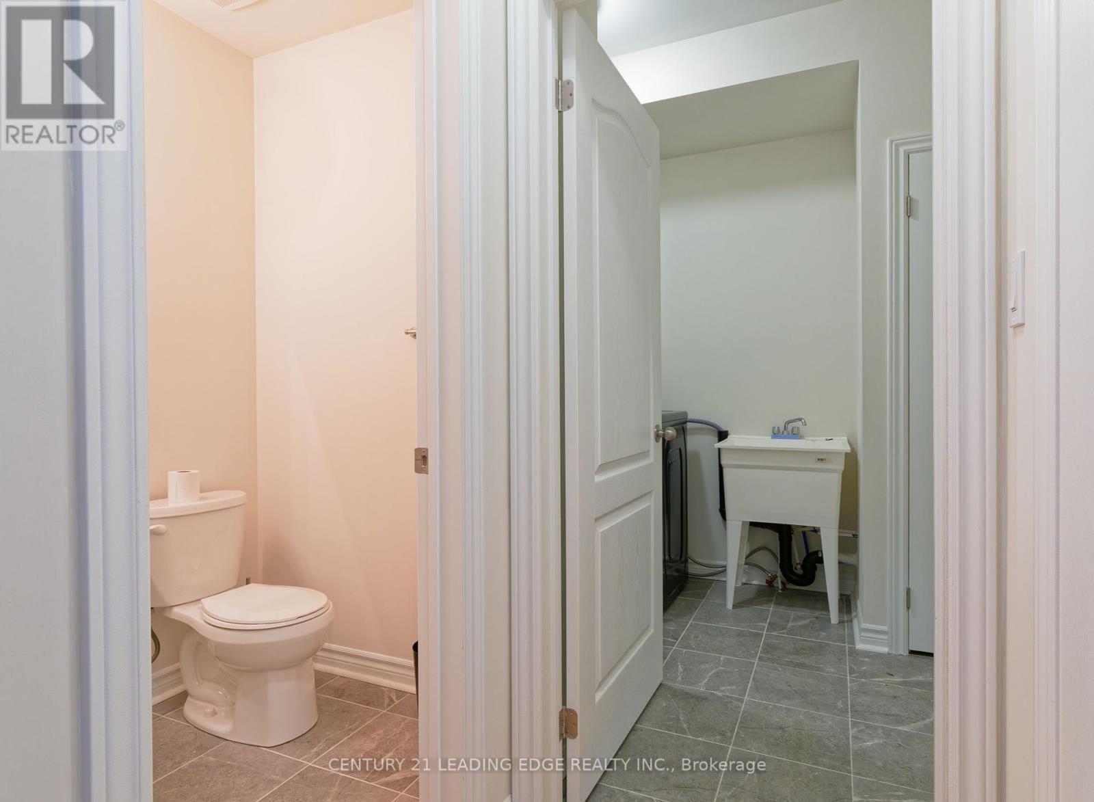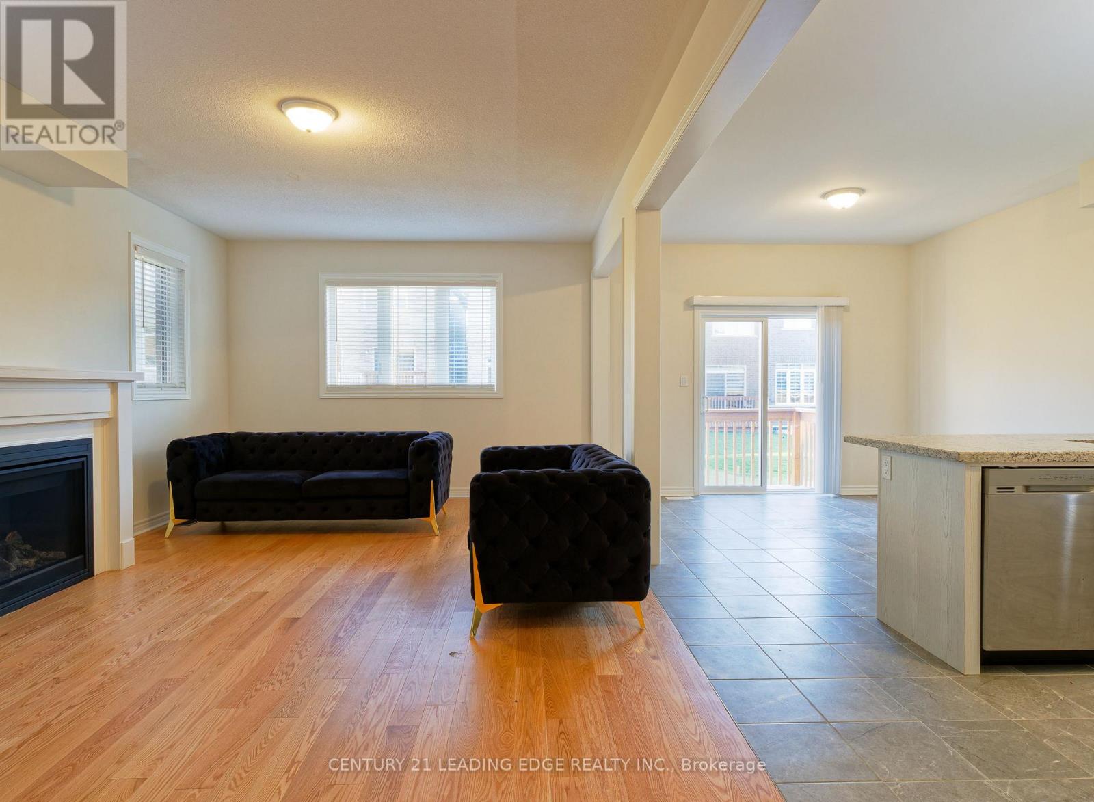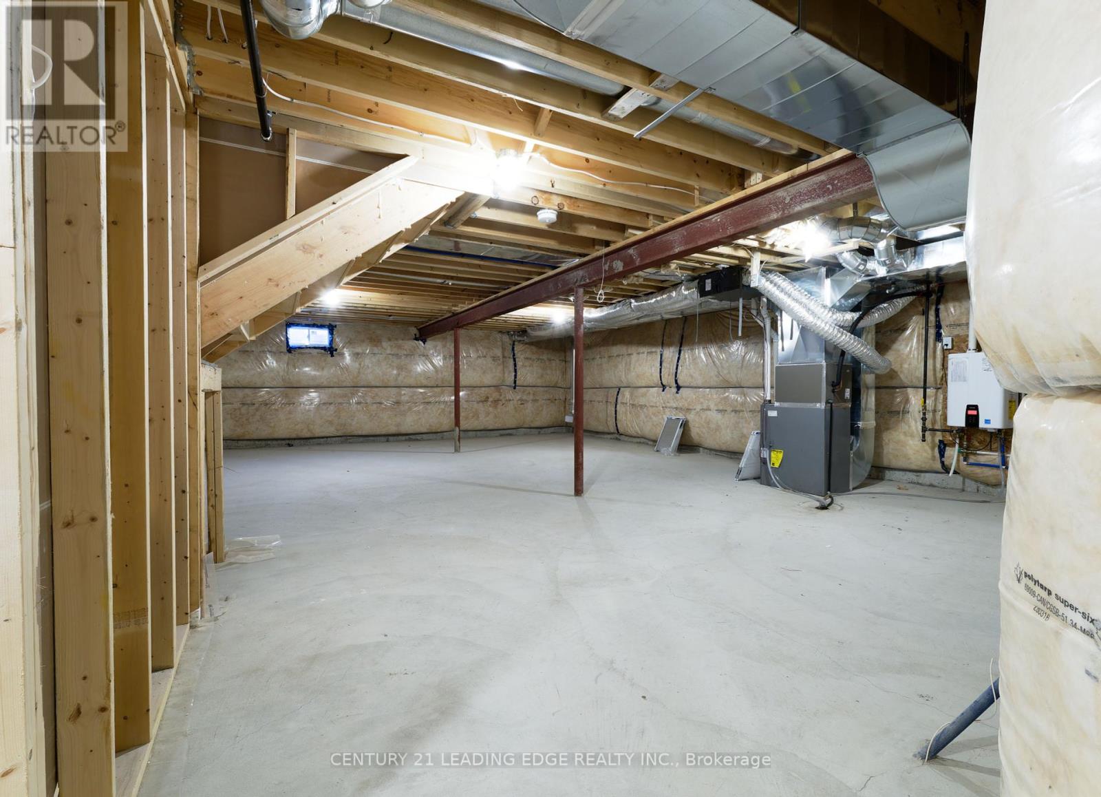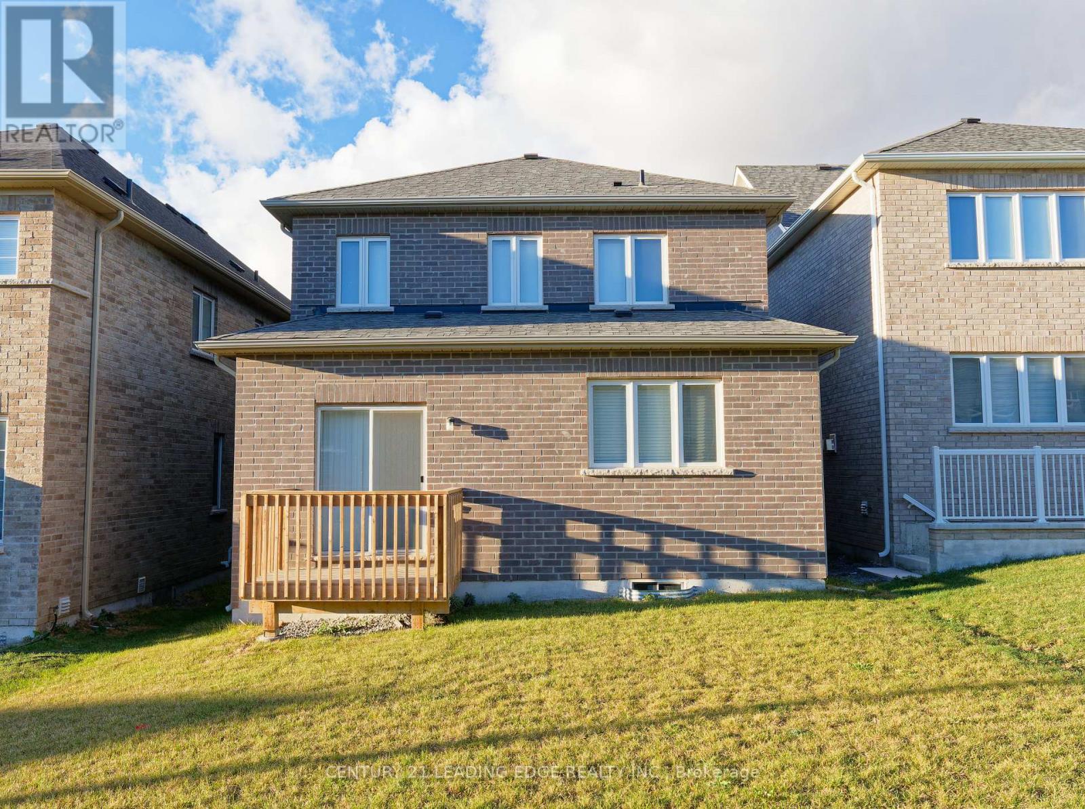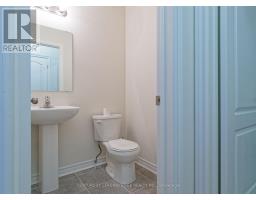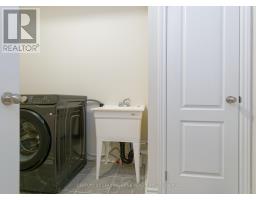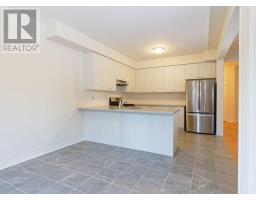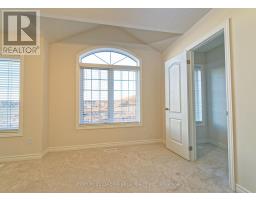4 Bedroom
3 Bathroom
1999.983 - 2499.9795 sqft
Fireplace
Central Air Conditioning, Air Exchanger, Ventilation System
Forced Air
$3,250 Monthly
A Perfect Family Home to lease, In a Great Neighbourhood In Oshawa, Lovely and fairly new house in an excellent location, Close to All amenities, shops, Schools, Parks, Ontario Tech University and Durham College , Civic Rec. Complex, place of worships, Public transit close to HWY 407 & HWY 401. This Home Offers 4 Large Bedrooms and 3 Washroom with Hardwood Floor on Main & Carpet On 2nd Floor, Bright & Spacious & Open Concept Living Room Filled With Natural Sunlight Eat In Kitchen With Quartz Countertop, Main Floor Is 9 Ceiling with a Walk Out to patio from kitchen in the backyard. A Safe Family Friendly Neighbourhood you can't afford to miss!! (id:50886)
Property Details
|
MLS® Number
|
E10402683 |
|
Property Type
|
Single Family |
|
Community Name
|
Taunton |
|
AmenitiesNearBy
|
Hospital, Park, Public Transit, Schools |
|
CommunityFeatures
|
Community Centre |
|
ParkingSpaceTotal
|
6 |
Building
|
BathroomTotal
|
3 |
|
BedroomsAboveGround
|
4 |
|
BedroomsTotal
|
4 |
|
Amenities
|
Fireplace(s) |
|
Appliances
|
Garage Door Opener Remote(s), Central Vacuum, Range, Water Meter |
|
BasementDevelopment
|
Unfinished |
|
BasementType
|
N/a (unfinished) |
|
ConstructionStyleAttachment
|
Detached |
|
CoolingType
|
Central Air Conditioning, Air Exchanger, Ventilation System |
|
ExteriorFinish
|
Brick |
|
FireProtection
|
Smoke Detectors |
|
FireplacePresent
|
Yes |
|
FlooringType
|
Hardwood, Tile |
|
FoundationType
|
Concrete |
|
HalfBathTotal
|
1 |
|
HeatingFuel
|
Natural Gas |
|
HeatingType
|
Forced Air |
|
StoriesTotal
|
2 |
|
SizeInterior
|
1999.983 - 2499.9795 Sqft |
|
Type
|
House |
|
UtilityWater
|
Municipal Water |
Parking
Land
|
Acreage
|
No |
|
LandAmenities
|
Hospital, Park, Public Transit, Schools |
|
Sewer
|
Sanitary Sewer |
|
SizeDepth
|
110 Ft ,3 In |
|
SizeFrontage
|
34 Ft ,2 In |
|
SizeIrregular
|
34.2 X 110.3 Ft |
|
SizeTotalText
|
34.2 X 110.3 Ft|under 1/2 Acre |
Rooms
| Level |
Type |
Length |
Width |
Dimensions |
|
Second Level |
Primary Bedroom |
4.38 m |
3.91 m |
4.38 m x 3.91 m |
|
Second Level |
Bedroom 2 |
2.85 m |
3.05 m |
2.85 m x 3.05 m |
|
Second Level |
Bedroom 3 |
3.26 m |
3.15 m |
3.26 m x 3.15 m |
|
Second Level |
Bedroom 4 |
3.91 m |
3.46 m |
3.91 m x 3.46 m |
|
Main Level |
Family Room |
6.17 m |
3.84 m |
6.17 m x 3.84 m |
|
Main Level |
Kitchen |
3.48 m |
3.67 m |
3.48 m x 3.67 m |
|
Main Level |
Laundry Room |
2.9 m |
3.67 m |
2.9 m x 3.67 m |
Utilities
https://www.realtor.ca/real-estate/27608701/1003-black-cherry-drive-oshawa-taunton-taunton






