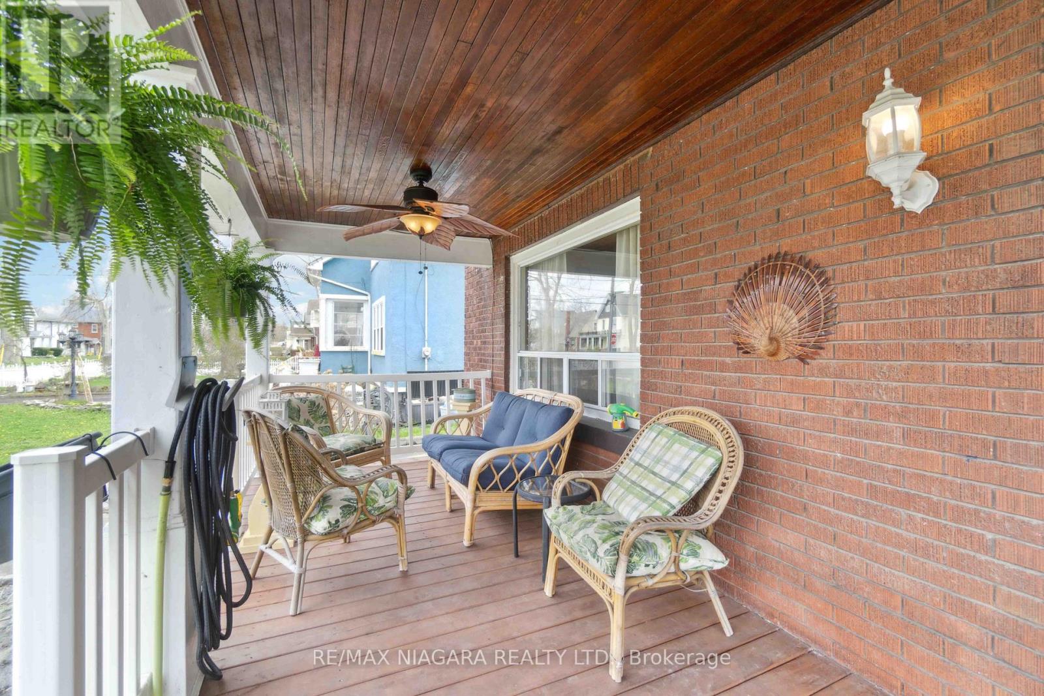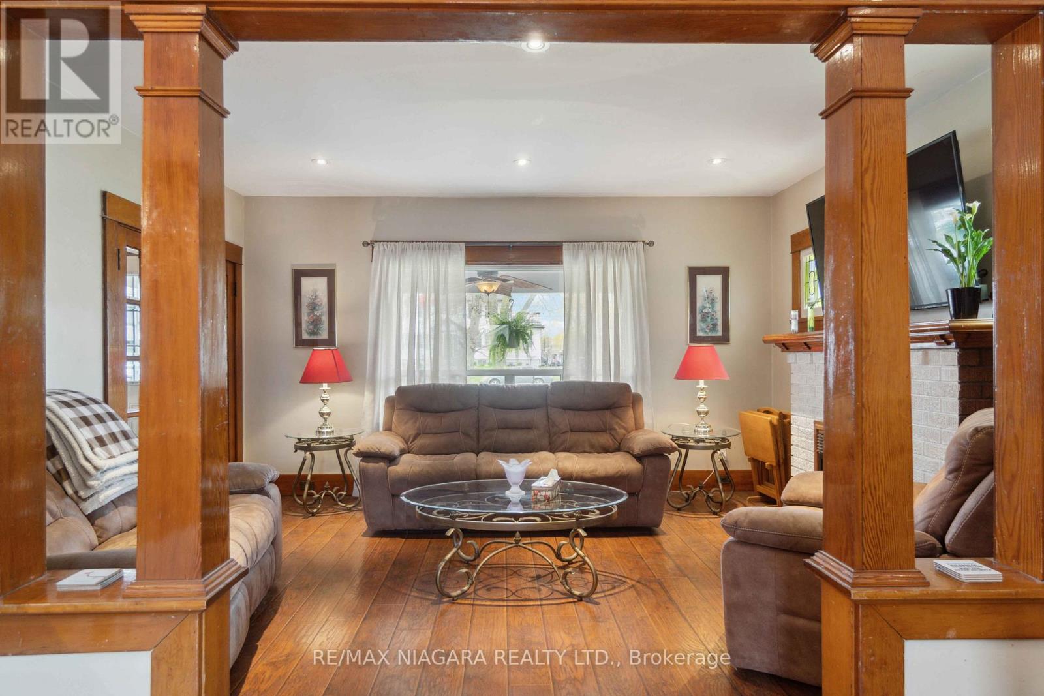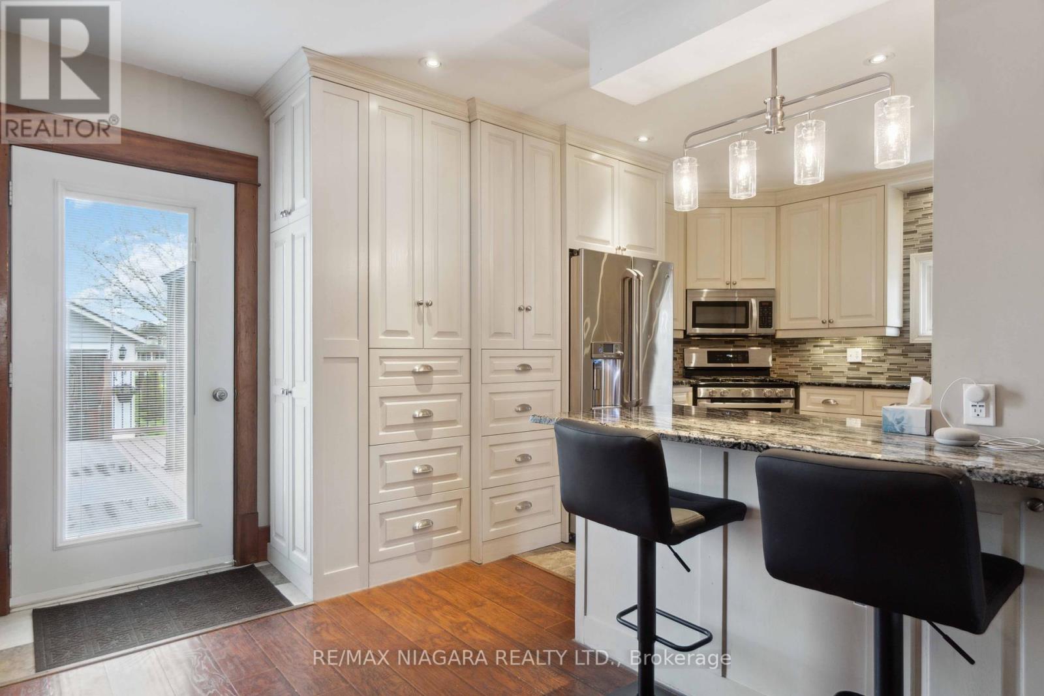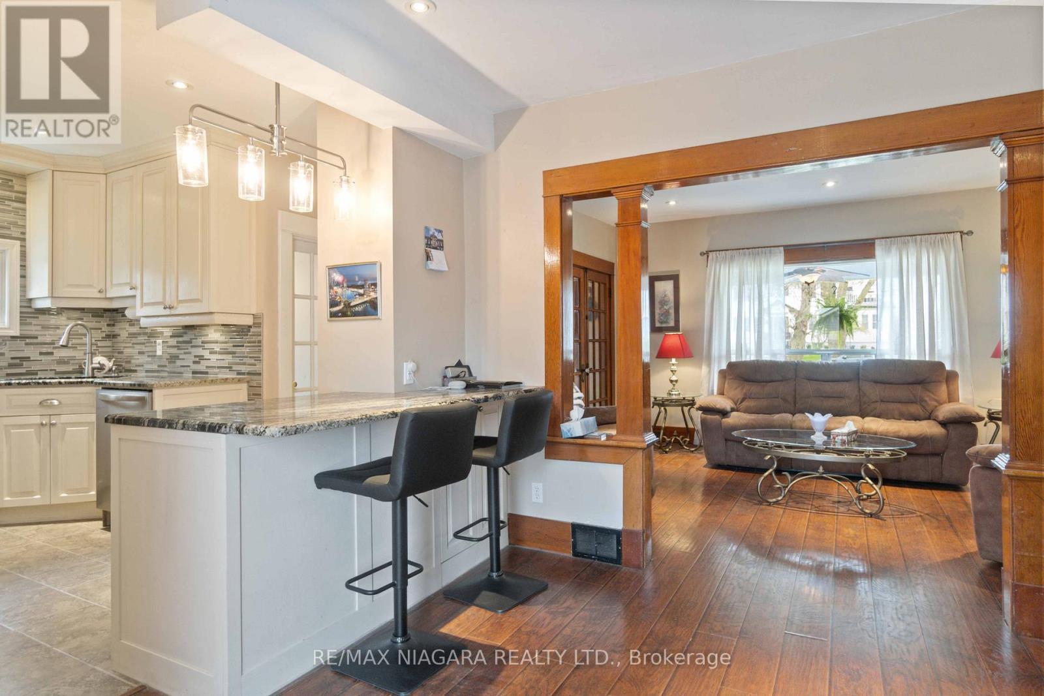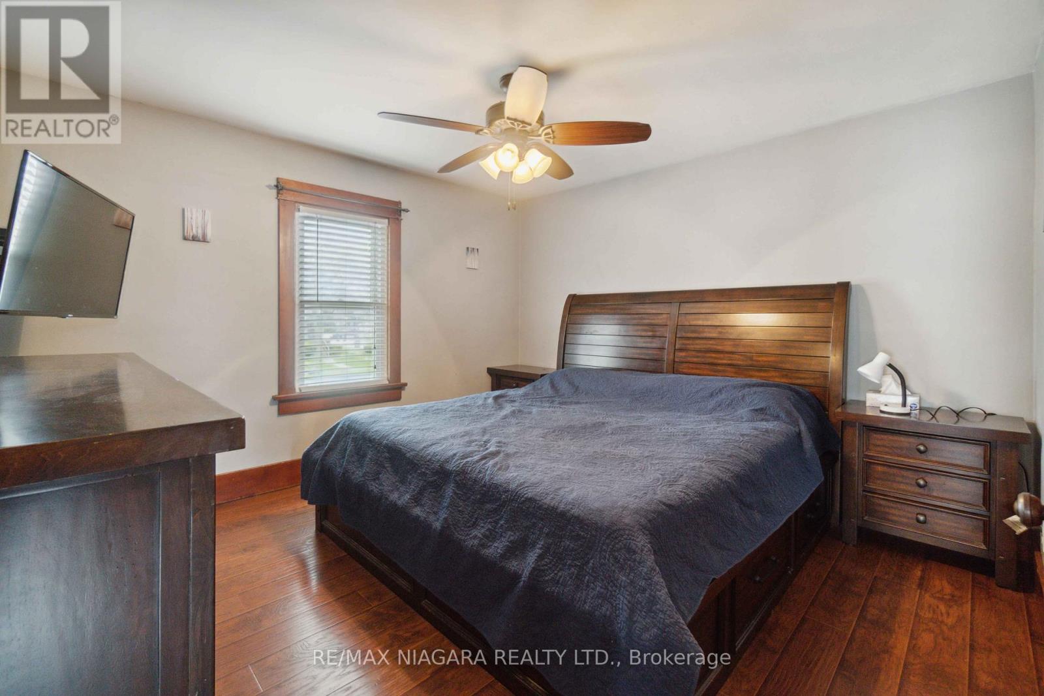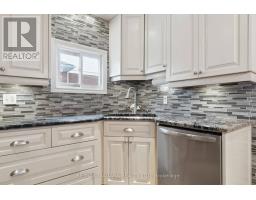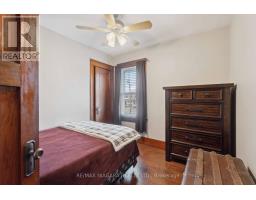100 Elgin Street Port Colborne, Ontario L3K 3K2
$679,900
Welcome home to 100 Elgin Street, Port Colborne! This stunning 4 Bedroom 2 Bath Century Home is fully finished from top to bottom with a professionally waterproofed basement and so many updates done over the years. This home loaded with character and old world charm with a covered front porch, gorgeous original wood trim, solid wood doors with original handles, stained glass windows and fully updated throughout with modern features inside and out! Fully finished from top to bottom with an updated kitchen loaded with cabinetry, granite counters, under mount sink, breakfast bar open to formal dining room and living room with fireplace. The Functional backyard walkout for summer barbecuing and entertaining with a hot tub, covered gazebo, private fenced yard and spacious detached double car garage set up as a workshop with hydro, parts cleaner, compressor and wood stove. 2nd level features 4 Spacious bedrooms with updated flooring and renovated bath with glass tub/shower unit. The fully finished basement features large windows, spacious family room, 2nd bathroom and laundry. This home has been meticulously maintained and shows so much pride of ownership. Updated furnace, windows, shingles, updated hydro panel 125 Amp, owned tankless hot water on demand and water softener, updated lighting, and so much more! Such a wonderful family oriented neighborhood walking distance to schools, shopping and all amenities! Quick walk to the Welland canal and distance to Nickel beach. Nothing left to do but pack your bags and move on in! Flexible closing available. (id:50886)
Property Details
| MLS® Number | X9362273 |
| Property Type | Single Family |
| AmenitiesNearBy | Beach, Marina, Park |
| ParkingSpaceTotal | 6 |
Building
| BathroomTotal | 2 |
| BedroomsAboveGround | 4 |
| BedroomsTotal | 4 |
| Appliances | Dishwasher, Dryer, Furniture, Hot Tub, Microwave, Refrigerator, Stove, Washer, Window Coverings |
| BasementDevelopment | Finished |
| BasementType | Full (finished) |
| ConstructionStyleAttachment | Detached |
| CoolingType | Central Air Conditioning |
| ExteriorFinish | Brick, Vinyl Siding |
| FireplacePresent | Yes |
| FoundationType | Block |
| HalfBathTotal | 1 |
| HeatingFuel | Natural Gas |
| HeatingType | Forced Air |
| StoriesTotal | 2 |
| SizeInterior | 1099.9909 - 1499.9875 Sqft |
| Type | House |
| UtilityWater | Municipal Water |
Parking
| Detached Garage |
Land
| Acreage | No |
| LandAmenities | Beach, Marina, Park |
| Sewer | Sanitary Sewer |
| SizeDepth | 144 Ft ,3 In |
| SizeFrontage | 44 Ft |
| SizeIrregular | 44 X 144.3 Ft |
| SizeTotalText | 44 X 144.3 Ft|under 1/2 Acre |
| SurfaceWater | Lake/pond |
| ZoningDescription | R2 |
Rooms
| Level | Type | Length | Width | Dimensions |
|---|---|---|---|---|
| Second Level | Primary Bedroom | 3.71 m | 3.661 m | 3.71 m x 3.661 m |
| Second Level | Bedroom | 3.35 m | 2.74 m | 3.35 m x 2.74 m |
| Second Level | Bedroom | 3.05 m | 2.74 m | 3.05 m x 2.74 m |
| Second Level | Bedroom | 2.74 m | 3.17 m | 2.74 m x 3.17 m |
| Second Level | Bathroom | Measurements not available | ||
| Basement | Laundry Room | 2.84 m | 2.21 m | 2.84 m x 2.21 m |
| Basement | Bathroom | Measurements not available | ||
| Basement | Family Room | 3.12 m | 6.12 m | 3.12 m x 6.12 m |
| Main Level | Living Room | 3.71 m | 4.52 m | 3.71 m x 4.52 m |
| Main Level | Dining Room | 3.53 m | 4.09 m | 3.53 m x 4.09 m |
| Main Level | Kitchen | 3.2 m | 3.25 m | 3.2 m x 3.25 m |
https://www.realtor.ca/real-estate/27452252/100-elgin-street-port-colborne
Interested?
Contact us for more information
Stephanie Doan-Lynds
Salesperson
5627 Main St Unit 4b
Niagara Falls, Ontario L2G 5Z3











