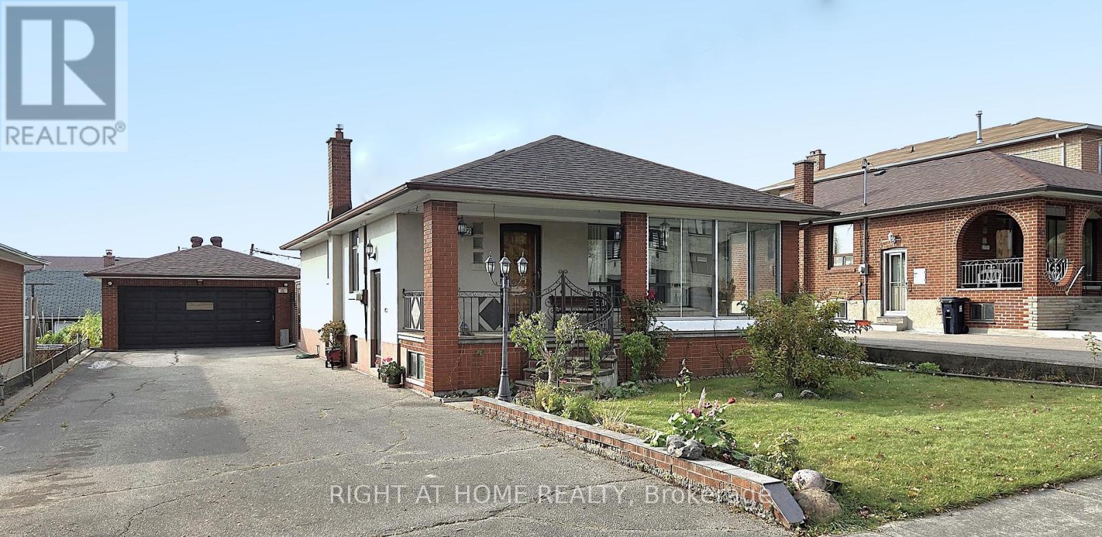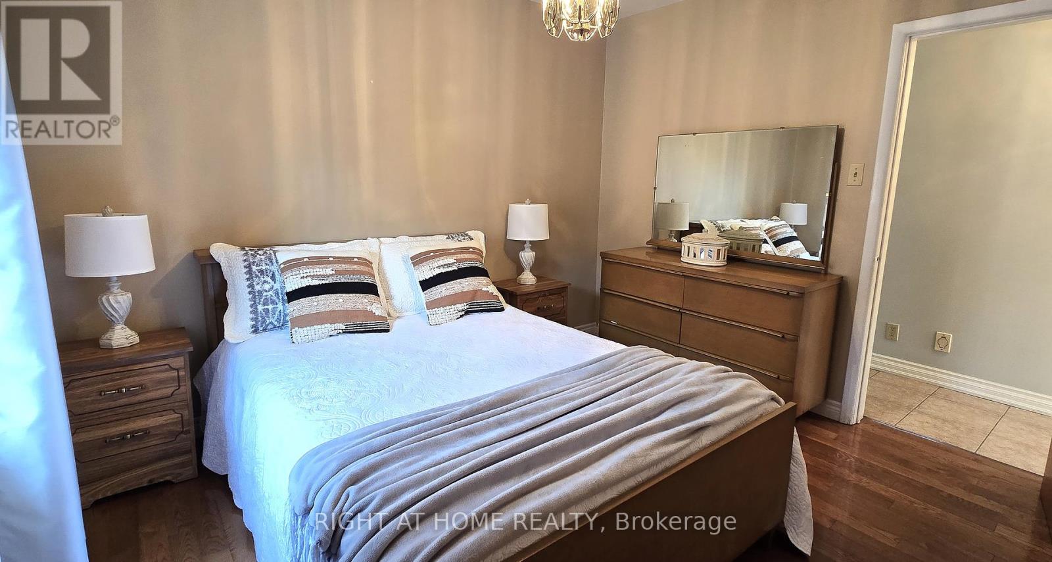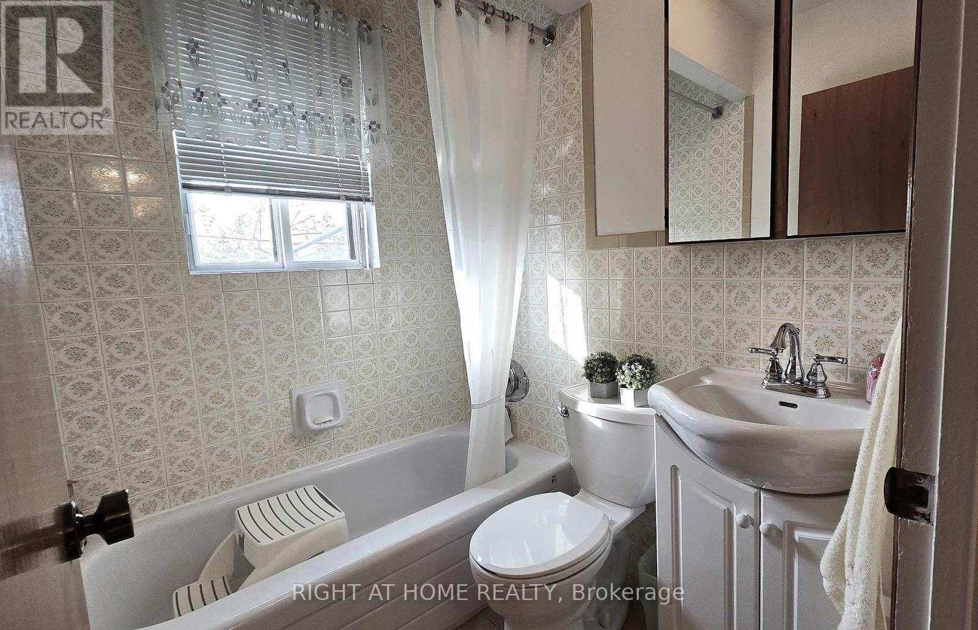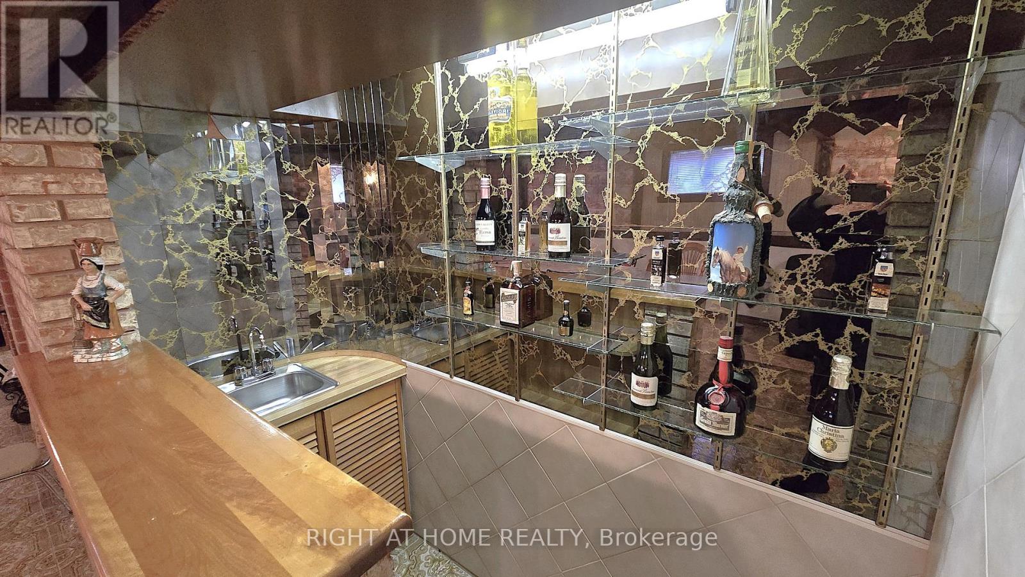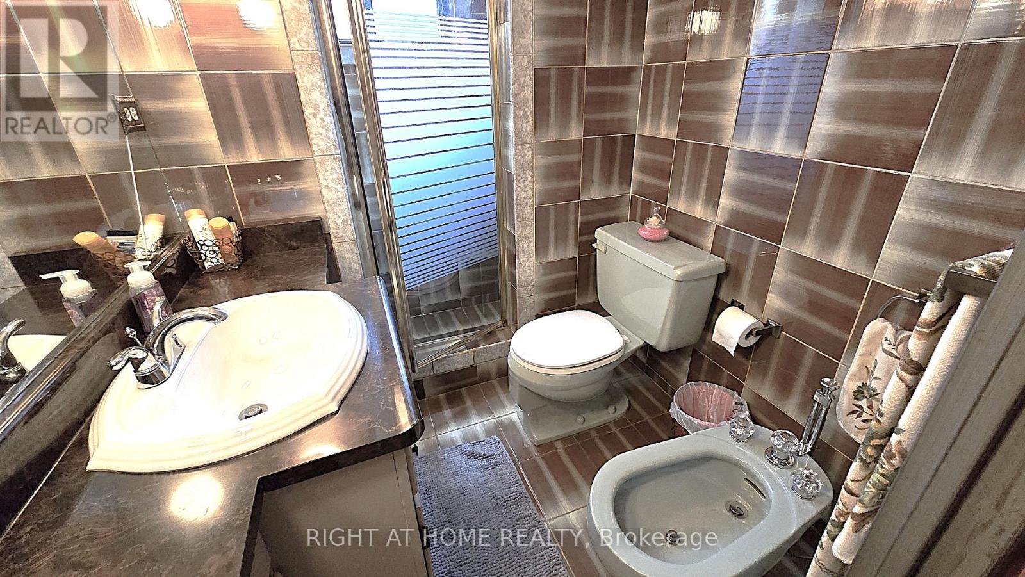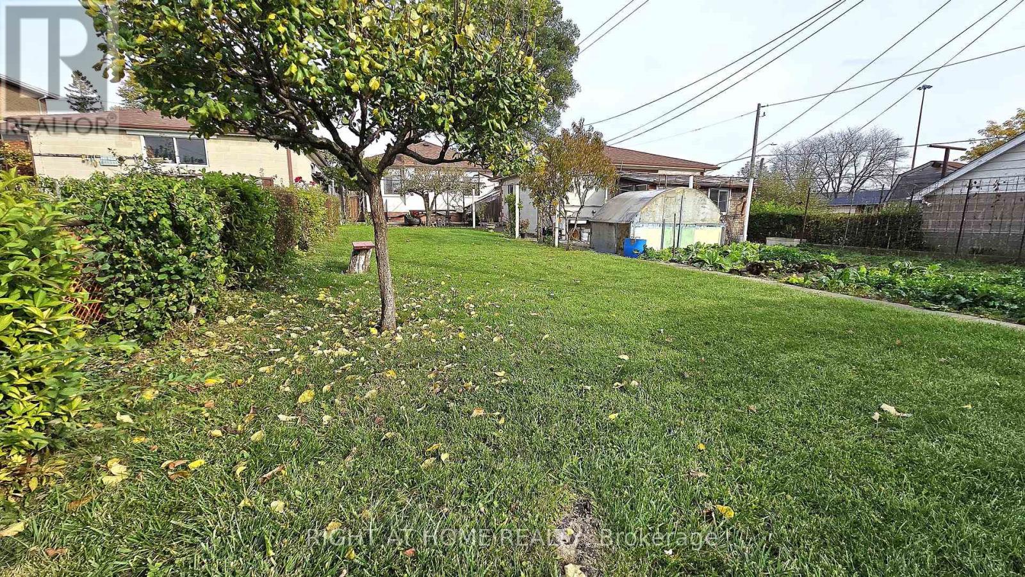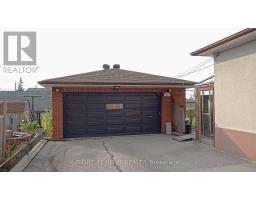42 Montana Avenue Toronto, Ontario M3M 1B6
3 Bedroom
2 Bathroom
1499.9875 - 1999.983 sqft
Bungalow
Fireplace
Central Air Conditioning
Forced Air
$1,099,999
**Meticulously kept home**Hardwoods Throughout**Huge 26' x 26"" Guy's Garage**Walk-Up Basement to Yard**Upgraded Oak Kitchen w/Granite Counter-Top**Massive 150' Deep Lot w/garden - Western Sunshine**Enclosed Front Porch**Incredible 25' long Rec Rm + 2nd Kitchen + Wet Bar + Gorgeous Open Brick Fireplace**24' long Cantina** **** EXTRAS **** 2 Stoves + 2 Fridges + Washer & Freezer; HWT(r); Newer Furnace; CAC & Central Vacuum; Elf's; Window Covers; Garage Dr Opener + Remote (id:50886)
Property Details
| MLS® Number | W10402647 |
| Property Type | Single Family |
| Community Name | Downsview-Roding-CFB |
| AmenitiesNearBy | Public Transit |
| Features | Carpet Free |
| ParkingSpaceTotal | 6 |
| Structure | Greenhouse |
Building
| BathroomTotal | 2 |
| BedroomsAboveGround | 3 |
| BedroomsTotal | 3 |
| Amenities | Fireplace(s) |
| Appliances | Water Heater, Central Vacuum, Garage Door Opener Remote(s) |
| ArchitecturalStyle | Bungalow |
| BasementDevelopment | Finished |
| BasementFeatures | Walk-up |
| BasementType | N/a (finished) |
| ConstructionStyleAttachment | Detached |
| CoolingType | Central Air Conditioning |
| ExteriorFinish | Brick, Stucco |
| FireplacePresent | Yes |
| FireplaceTotal | 1 |
| FlooringType | Hardwood, Ceramic |
| FoundationType | Block |
| HeatingFuel | Natural Gas |
| HeatingType | Forced Air |
| StoriesTotal | 1 |
| SizeInterior | 1499.9875 - 1999.983 Sqft |
| Type | House |
| UtilityWater | Municipal Water |
Parking
| Detached Garage |
Land
| Acreage | No |
| LandAmenities | Public Transit |
| Sewer | Sanitary Sewer |
| SizeDepth | 150 Ft |
| SizeFrontage | 50 Ft |
| SizeIrregular | 50 X 150 Ft |
| SizeTotalText | 50 X 150 Ft |
| ZoningDescription | Residential |
Rooms
| Level | Type | Length | Width | Dimensions |
|---|---|---|---|---|
| Basement | Recreational, Games Room | 7.74 m | 3.56 m | 7.74 m x 3.56 m |
| Basement | Kitchen | 7.74 m | 3.56 m | 7.74 m x 3.56 m |
| Main Level | Living Room | 4.45 m | 3.82 m | 4.45 m x 3.82 m |
| Main Level | Dining Room | 4.45 m | 3.82 m | 4.45 m x 3.82 m |
| Main Level | Kitchen | 4.77 m | 2.77 m | 4.77 m x 2.77 m |
| Main Level | Primary Bedroom | 3.44 m | 2.83 m | 3.44 m x 2.83 m |
| Main Level | Bedroom 2 | 3.34 m | 2.8 m | 3.34 m x 2.8 m |
| Main Level | Bedroom 3 | 3.43 m | 2.95 m | 3.43 m x 2.95 m |
Utilities
| Cable | Installed |
| Sewer | Installed |
Interested?
Contact us for more information
Mark M. Draper
Broker
Right At Home Realty
1396 Don Mills Rd Unit B-121
Toronto, Ontario M3B 0A7
1396 Don Mills Rd Unit B-121
Toronto, Ontario M3B 0A7

