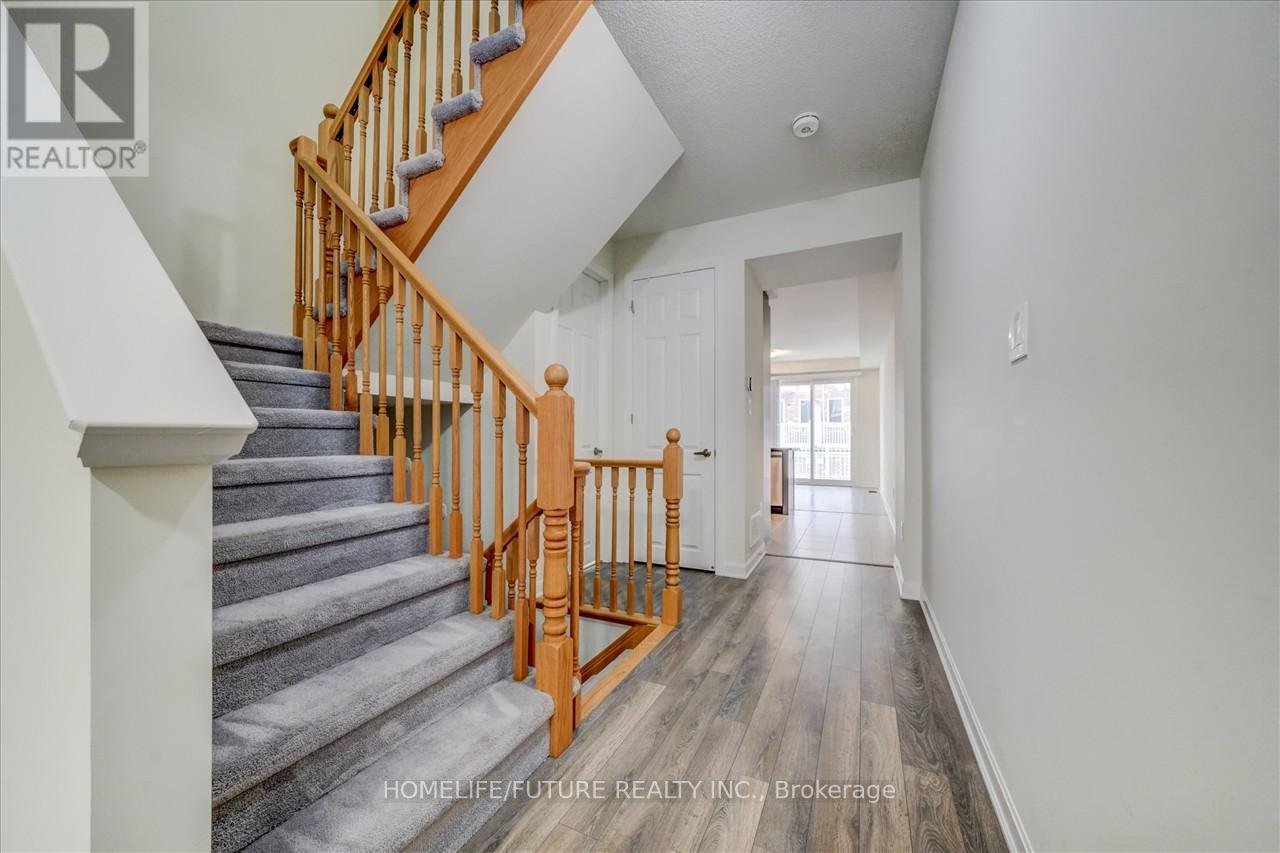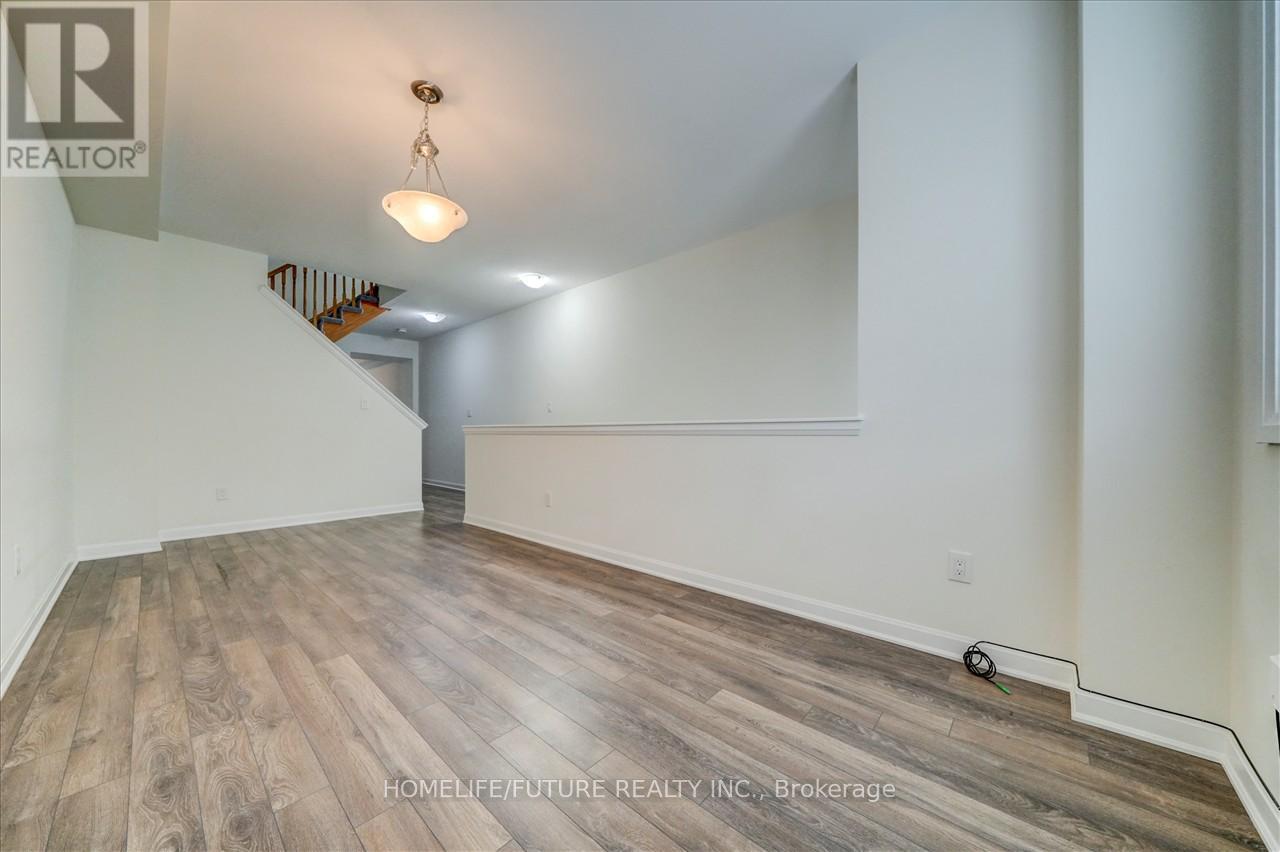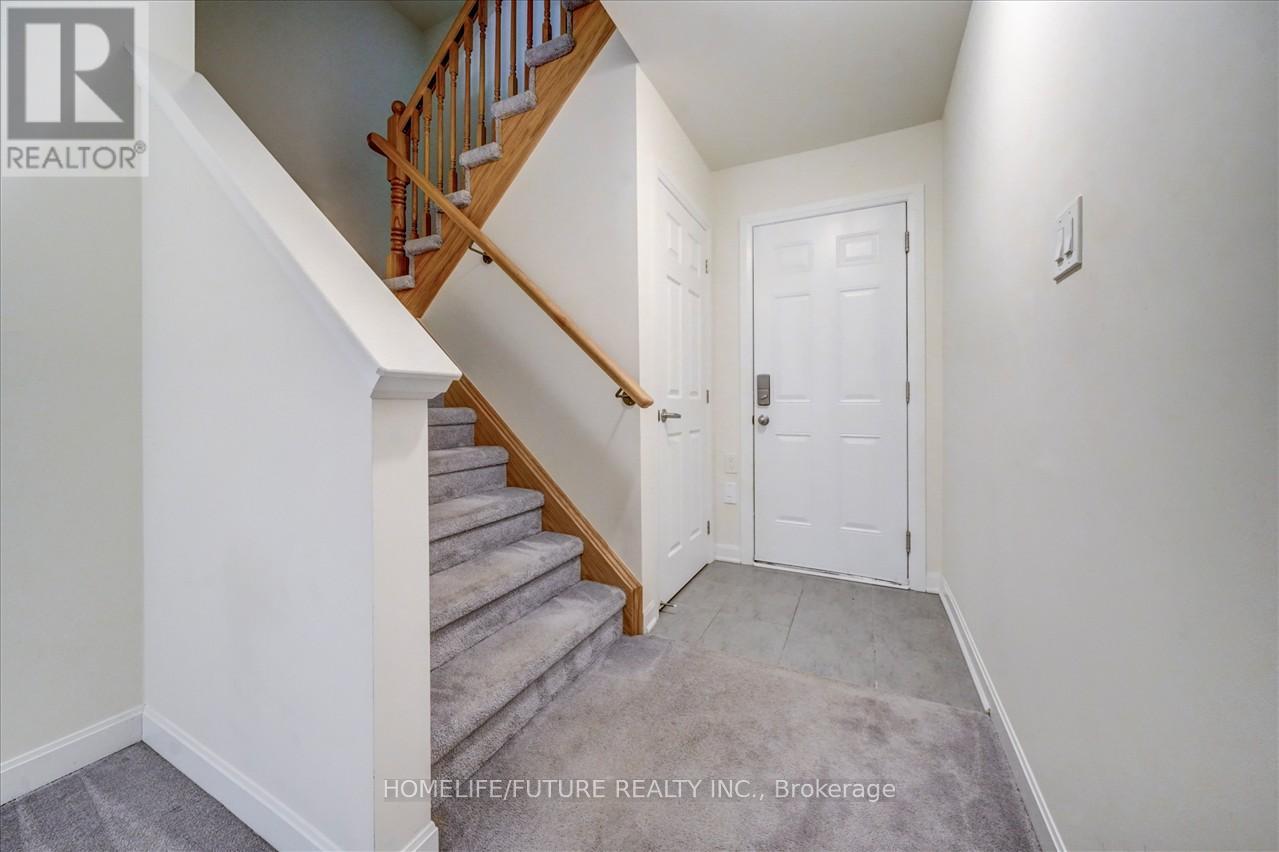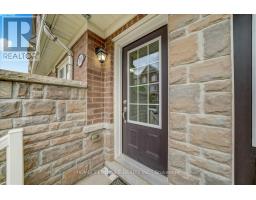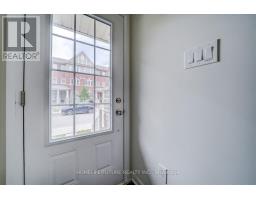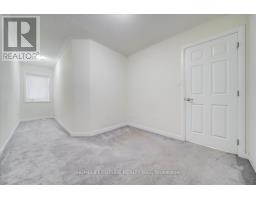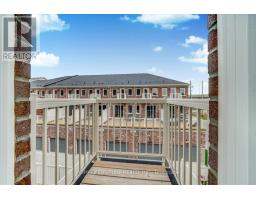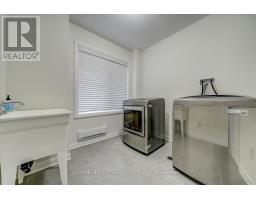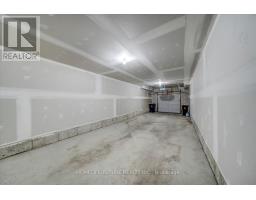86 Jolly Way Toronto, Ontario M1P 0E2
$899,000
4-5 Years New and Gorgeous Freehold Mattamy Built Town House with 3 Bedrooms and 3 washrooms Built in 2019. Steps away to Ellesmere RT Station and TTC. Basement Laundry room can be convert to 4th bedroom. 2 Car garage parking and this unit don't have POTL Fee. Close to Ellesmere Shopping Centre, Schools, HWY 401, Banks, Restaurants much more. Beautiful Large Kitchen with upgraded cabinets. S/S Fridge, Stove, Dishwasher, Washer & Dryer. Don't miss this Great Town House. **** EXTRAS **** S/S Fridge, Stove, Dishwasher, Washer And Dryer. All Light Fixtures, Window Coverings (id:50886)
Property Details
| MLS® Number | E9353794 |
| Property Type | Single Family |
| Community Name | Dorset Park |
| AmenitiesNearBy | Hospital, Park, Public Transit, Schools |
| ParkingSpaceTotal | 2 |
| ViewType | View |
Building
| BathroomTotal | 3 |
| BedroomsAboveGround | 3 |
| BedroomsTotal | 3 |
| BasementDevelopment | Finished |
| BasementType | N/a (finished) |
| ConstructionStyleAttachment | Attached |
| CoolingType | Central Air Conditioning |
| ExteriorFinish | Brick |
| FlooringType | Laminate, Ceramic, Carpeted |
| FoundationType | Concrete |
| HalfBathTotal | 1 |
| HeatingFuel | Natural Gas |
| HeatingType | Forced Air |
| StoriesTotal | 3 |
| SizeInterior | 1499.9875 - 1999.983 Sqft |
| Type | Row / Townhouse |
| UtilityWater | Municipal Water |
Parking
| Garage |
Land
| Acreage | No |
| LandAmenities | Hospital, Park, Public Transit, Schools |
| Sewer | Sanitary Sewer |
| SizeDepth | 78 Ft ,1 In |
| SizeFrontage | 13 Ft ,9 In |
| SizeIrregular | 13.8 X 78.1 Ft ; 1075.96 Ft |
| SizeTotalText | 13.8 X 78.1 Ft ; 1075.96 Ft |
| ZoningDescription | Residential |
Rooms
| Level | Type | Length | Width | Dimensions |
|---|---|---|---|---|
| Second Level | Living Room | 2.47 m | 6.1 m | 2.47 m x 6.1 m |
| Second Level | Dining Room | 3.69 m | 3.96 m | 3.69 m x 3.96 m |
| Second Level | Kitchen | 3.69 m | 2.76 m | 3.69 m x 2.76 m |
| Second Level | Other | 4.24 m | 3.37 m | 4.24 m x 3.37 m |
| Third Level | Primary Bedroom | 3.69 m | 3.37 m | 3.69 m x 3.37 m |
| Third Level | Bedroom 2 | 3.72 m | 3.72 m | 3.72 m x 3.72 m |
| Third Level | Bedroom 3 | 2.76 m | 2.47 m | 2.76 m x 2.47 m |
| Basement | Laundry Room | 2.18 m | 2.29 m | 2.18 m x 2.29 m |
Utilities
| Sewer | Installed |
https://www.realtor.ca/real-estate/27430723/86-jolly-way-toronto-dorset-park-dorset-park
Interested?
Contact us for more information
Sribales Jeyakumar
Broker
7 Eastvale Drive Unit 205
Markham, Ontario L3S 4N8










