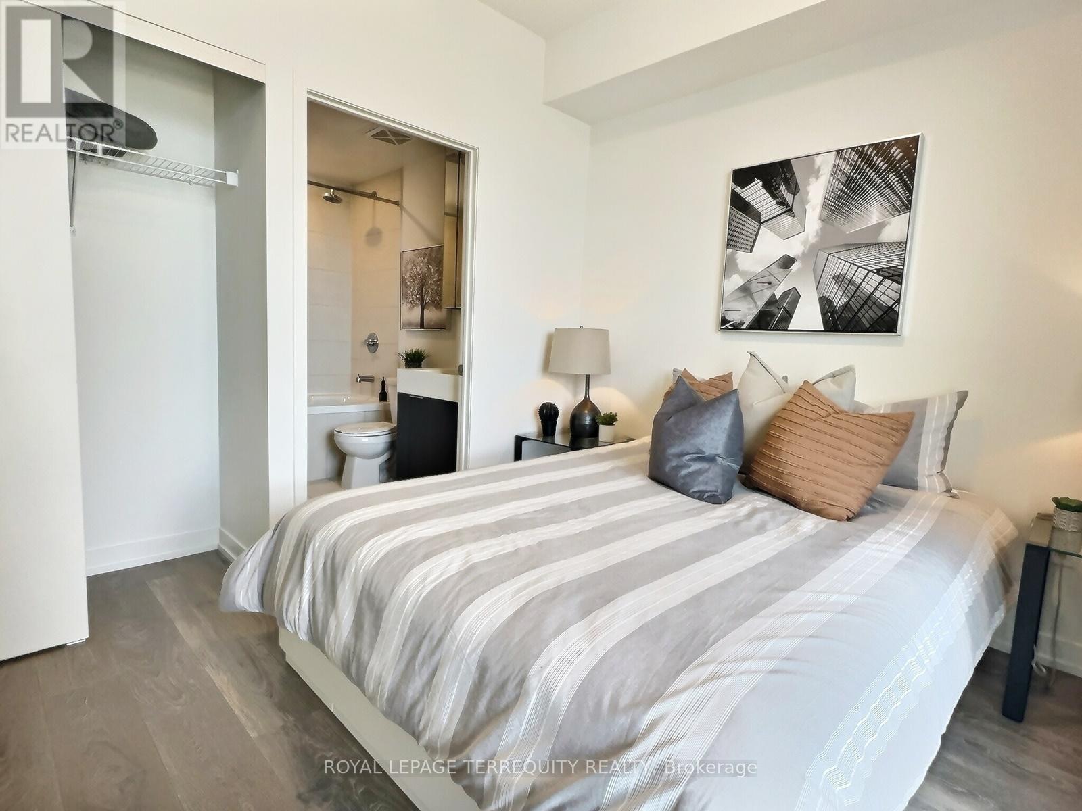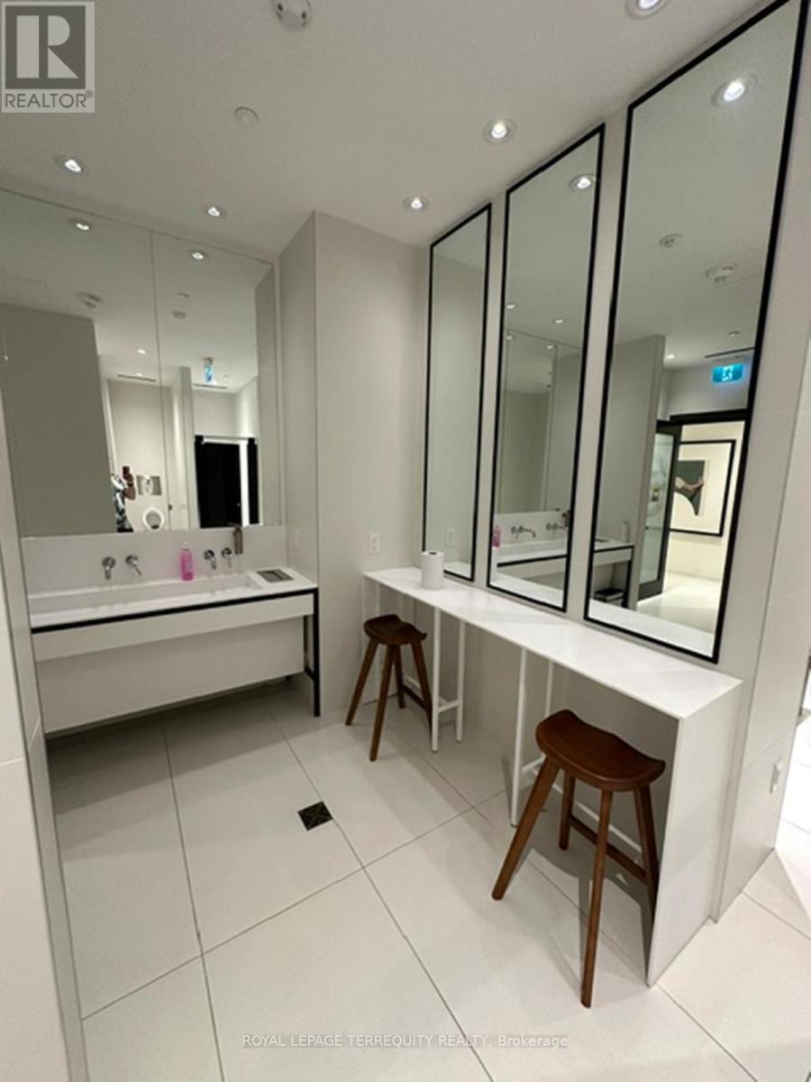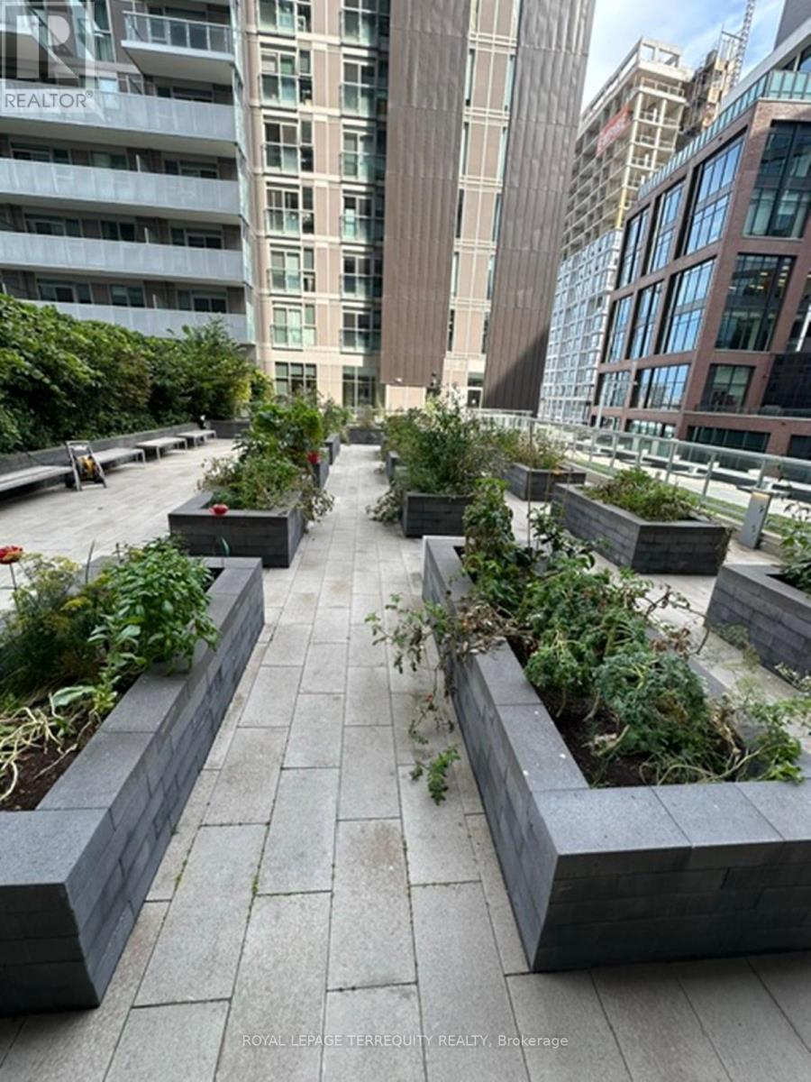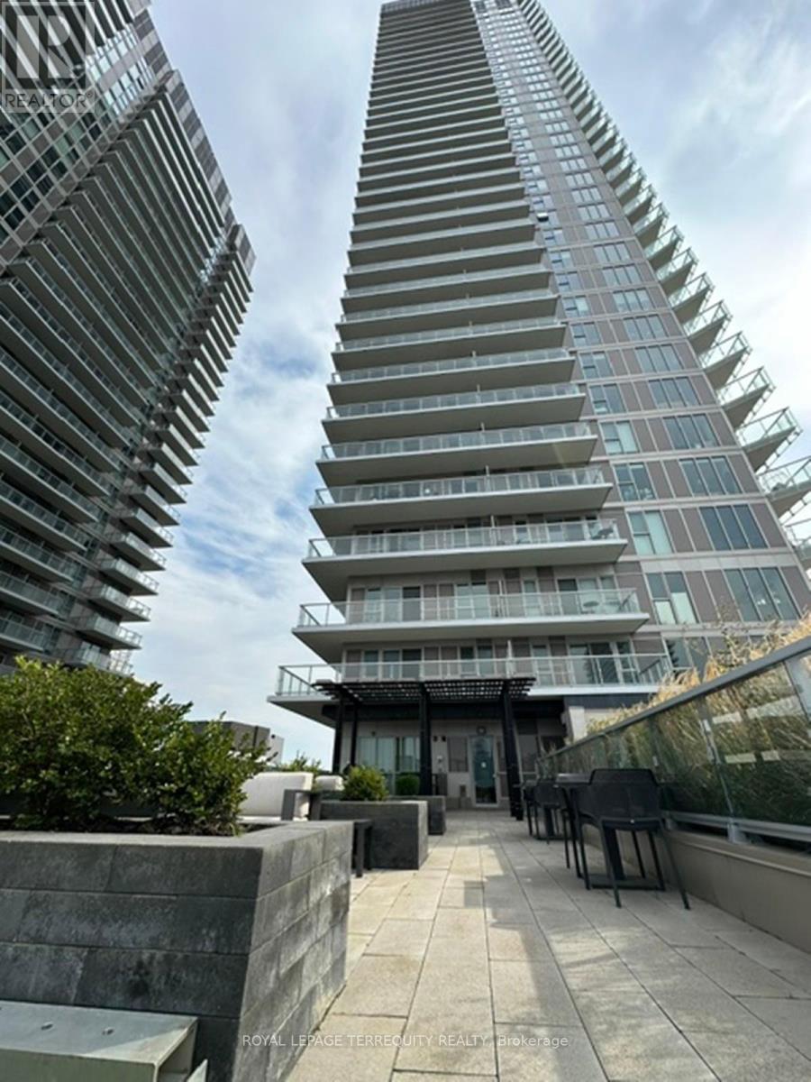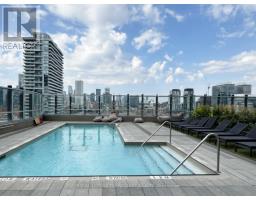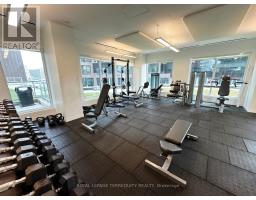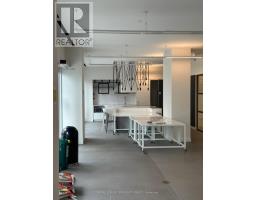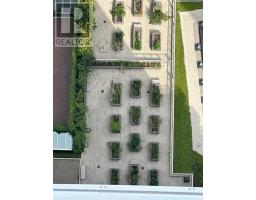2902 - 15 Lower Jarvis Street Toronto, Ontario M5E 0C4
$2,200 Monthly
Lake view with Huge balcony, stunning & immaculate downtown unit at the luxurious Daniels Lighthouse west tower. Functional layout. 9' ceilings. 24 hr concierge. Walking distance to union station. This unit features an open concept living/dining and modern kitchen with integrated Miele appliances & luxury finishes, dream waterfront oasis at the foot of lower Jarvis Street. The building amenities includes, sports & billiards lounge, Tennis Court/Basketball Court, fireside lounge, 3 cabana suites, BBQ area, outdoor cocktail pool & sun deck. Great Street Amenities nearby. **** EXTRAS **** Microwave, Fridge, Stove, Oven and under counter lighting. (id:50886)
Property Details
| MLS® Number | C9362270 |
| Property Type | Single Family |
| Community Name | Waterfront Communities C8 |
| AmenitiesNearBy | Public Transit, Park |
| CommunityFeatures | Pet Restrictions |
| Features | Wheelchair Access, Balcony, Carpet Free, In Suite Laundry, Guest Suite |
| PoolType | Outdoor Pool |
| Structure | Tennis Court |
Building
| BathroomTotal | 1 |
| BedroomsAboveGround | 1 |
| BedroomsTotal | 1 |
| Amenities | Security/concierge, Exercise Centre, Separate Heating Controls, Separate Electricity Meters, Storage - Locker |
| Appliances | Oven - Built-in, Range, Water Heater, Water Treatment |
| CoolingType | Central Air Conditioning, Ventilation System |
| ExteriorFinish | Concrete |
| FlooringType | Laminate |
| HeatingFuel | Natural Gas |
| HeatingType | Heat Pump |
| SizeInterior | 499.9955 - 598.9955 Sqft |
| Type | Apartment |
Parking
| Underground |
Land
| Acreage | No |
| LandAmenities | Public Transit, Park |
Rooms
| Level | Type | Length | Width | Dimensions |
|---|---|---|---|---|
| Main Level | Foyer | 3 m | 1 m | 3 m x 1 m |
| Main Level | Kitchen | 3.44 m | 2.01 m | 3.44 m x 2.01 m |
| Main Level | Living Room | 3.44 m | 3.04 m | 3.44 m x 3.04 m |
| Main Level | Dining Room | 3.44 m | 3.04 m | 3.44 m x 3.04 m |
| Main Level | Bedroom | 2.83 m | 3.13 m | 2.83 m x 3.13 m |
| Main Level | Bathroom | 2.83 m | 2.5 m | 2.83 m x 2.5 m |
| Main Level | Other | 6.71 m | 1.5 m | 6.71 m x 1.5 m |
Interested?
Contact us for more information
Ken Jackson
Salesperson
6 Yonge Street
Toronto, Ontario M5E 0E9









