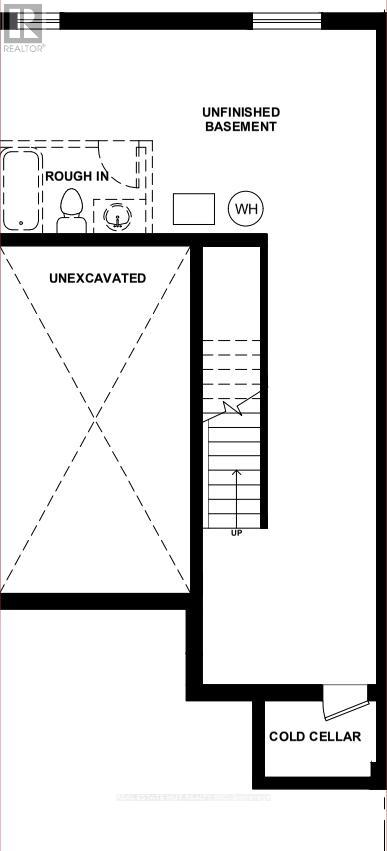66 - 5672 Dorchester Road Niagara Falls, Ontario L2G 4Y8
$749,000
Welcome to this charming and beautifully designed townhouse in the heart of Niagara, offering both comfort and style for the modern family. This is on Assignment Sale. With a blend of open and private space, this home provides an ideal setup for both relaxation and productivity. A spacious and functional kitchen featuring ample storage and a convenient layout for easy cooking and entertaining. The family room offers a warm and inviting space to unwind, complete with large windows that fill the room with natural light. A dedicated study provides a quiet area perfect for working from home or as a reading nook, enhancing the versatility of the home. This townhouse boasts three well appointed bedrooms with generous closet space, providing comfort and privacy for everyone in the family. The primary bedroom is a luxurious retreat with a 3-piece ensuite, offering the perfect balance of privacy and convenience. Enjoy the charm of Niagara living with easy access to local amenities and top rated schools. (id:50886)
Property Details
| MLS® Number | X10380878 |
| Property Type | Single Family |
| AmenitiesNearBy | Park, Public Transit, Schools |
| ParkingSpaceTotal | 2 |
Building
| BathroomTotal | 3 |
| BedroomsAboveGround | 3 |
| BedroomsTotal | 3 |
| BasementDevelopment | Unfinished |
| BasementType | N/a (unfinished) |
| ConstructionStyleAttachment | Attached |
| ExteriorFinish | Brick, Vinyl Siding |
| FlooringType | Tile, Hardwood, Carpeted |
| HalfBathTotal | 1 |
| HeatingFuel | Natural Gas |
| HeatingType | Forced Air |
| StoriesTotal | 2 |
| SizeInterior | 1099.9909 - 1499.9875 Sqft |
| Type | Row / Townhouse |
| UtilityWater | Municipal Water |
Parking
| Attached Garage |
Land
| Acreage | No |
| LandAmenities | Park, Public Transit, Schools |
| Sewer | Septic System |
| SizeDepth | 19.67 M |
| SizeFrontage | 6.88 M |
| SizeIrregular | 6.9 X 19.7 M |
| SizeTotalText | 6.9 X 19.7 M|under 1/2 Acre |
Rooms
| Level | Type | Length | Width | Dimensions |
|---|---|---|---|---|
| Second Level | Primary Bedroom | 4.29 m | 3.87 m | 4.29 m x 3.87 m |
| Second Level | Bedroom 2 | 3.44 m | 3.13 m | 3.44 m x 3.13 m |
| Second Level | Bedroom 3 | 3.07 m | 3.13 m | 3.07 m x 3.13 m |
| Main Level | Kitchen | 3.35 m | 3.38 m | 3.35 m x 3.38 m |
| Main Level | Family Room | 3.32 m | 3.38 m | 3.32 m x 3.38 m |
| Main Level | Study | 1.95 m | 3.44 m | 1.95 m x 3.44 m |
| Main Level | Foyer | 1.79 m | 1.7 m | 1.79 m x 1.7 m |
https://www.realtor.ca/real-estate/27608560/66-5672-dorchester-road-niagara-falls
Interested?
Contact us for more information
Dale Mundi
Broker of Record
7895 Tranmere Drive
Mississauga, Ontario L5S 1V9











