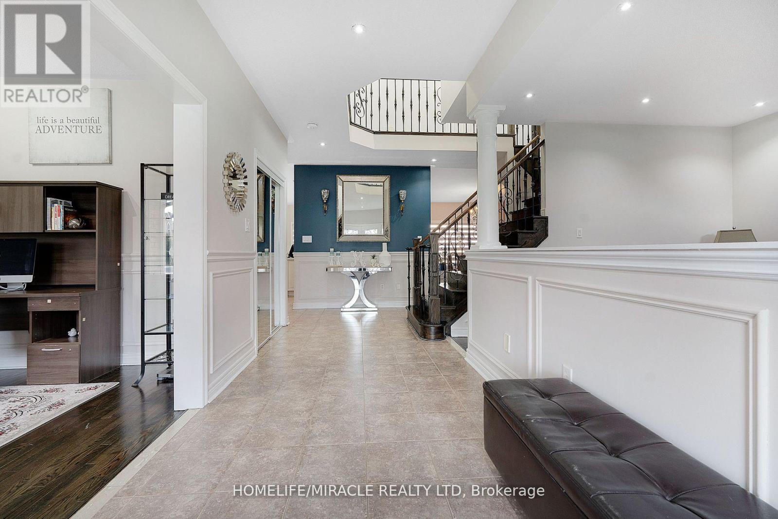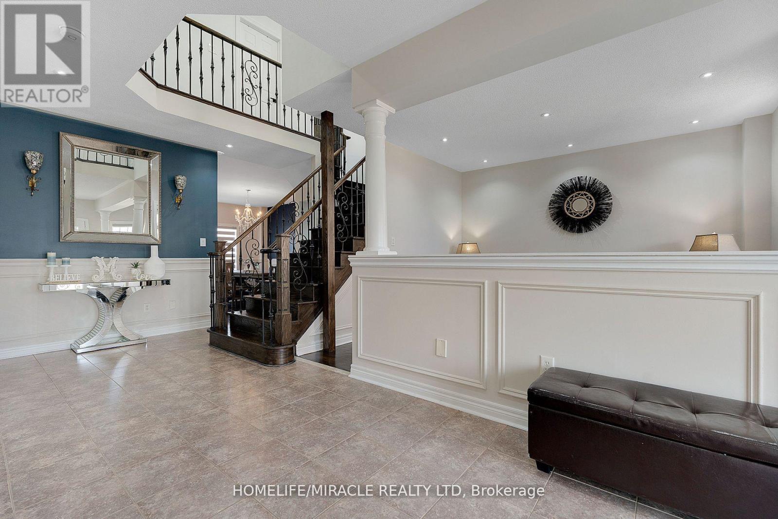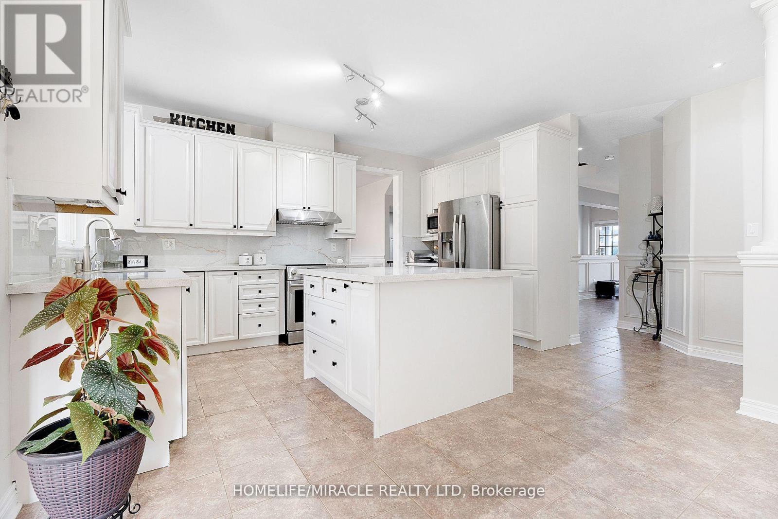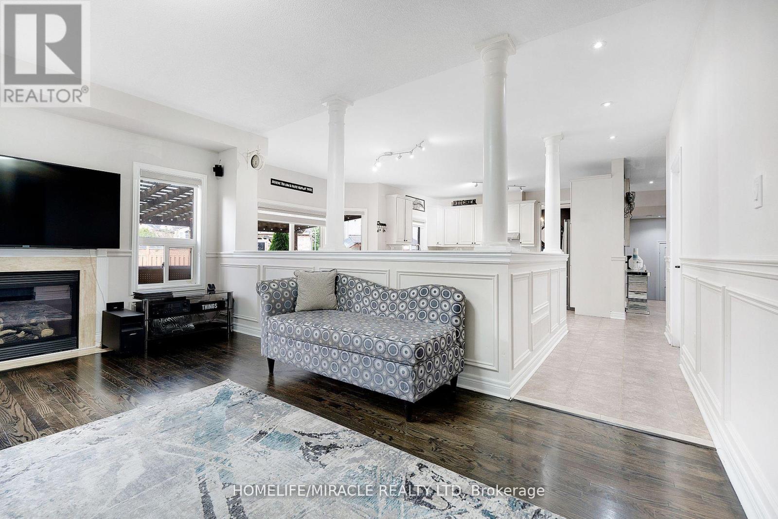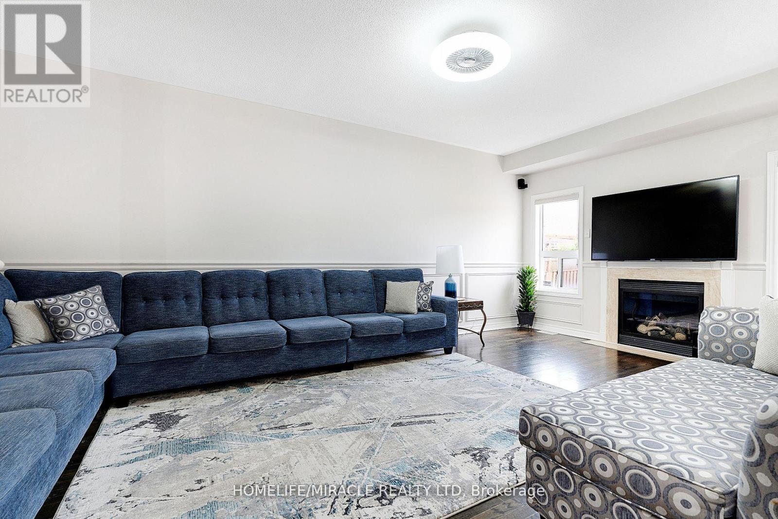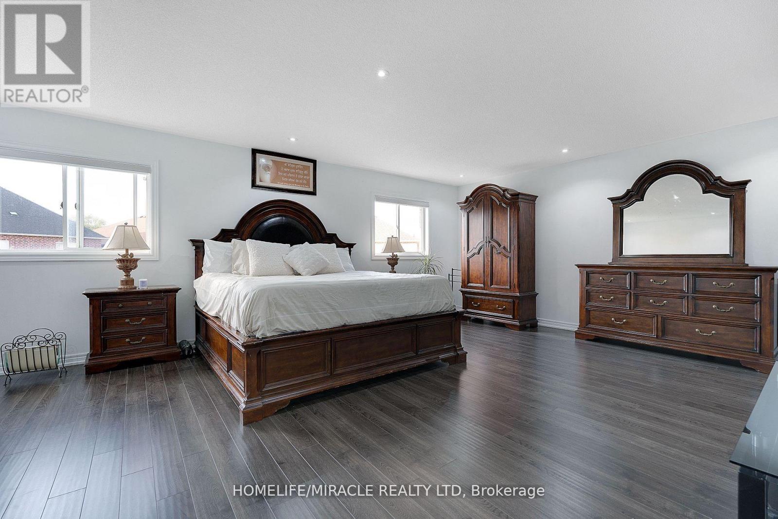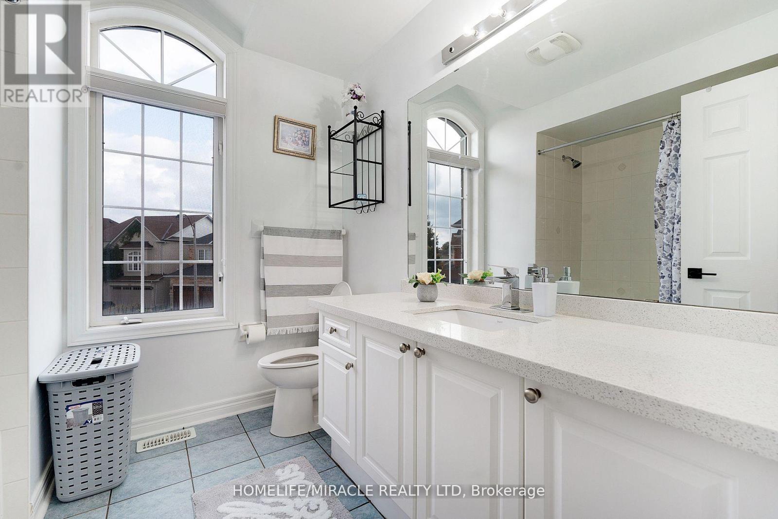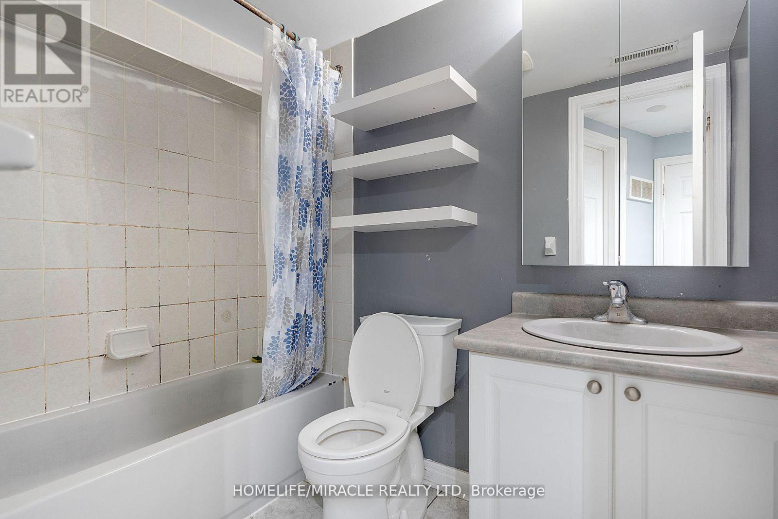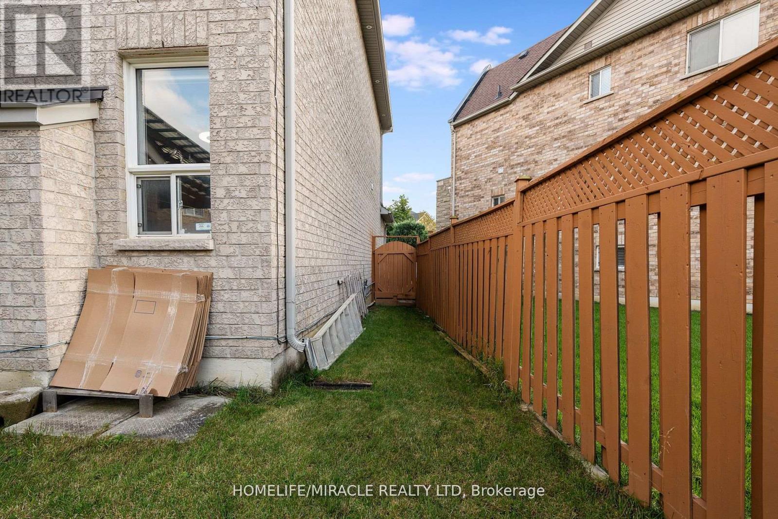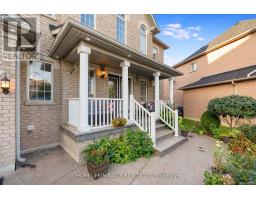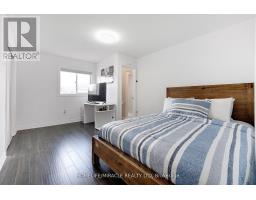46 Amboise Crescent Brampton, Ontario L7A 3H2
$1,649,990
A Stunning Executive 5-bedroom a Gaumukhi house deemed highly auspicious for accumulating wealth, In the most desired neighborhood of Brampton. 6-car parking Home with access to a Mud Room + Laundry! Home with pot lights, separate Living Room, Family Room, Dining room and Library room .5 Large rooms with closets and the cherry on the cake is a separate entrance finished basement with two beds plus den and huge living room. Enjoy your summer & fall with your family in your beautiful backyard with a 20x24 built deck. Freshly painted, new roof (2019). Home In Fletcher Meadow On Premium Lot! Approx 5000 Sq Ft Living Space. Hardwood Floors & Custom Wainscoting Throughout. Patterned Concrete Walkway & patio W/ Pergola. Upgraded Chef's Kitchen W/Caesar Stone Quartz Counter Tops & Custom Back Splash. Finished Basement With Separate Entrance, Pot Lights, Hardwood Floors, 2 Bedrooms, Kitchen and extra Laundry option in basement (id:50886)
Property Details
| MLS® Number | W10395394 |
| Property Type | Single Family |
| Community Name | Fletcher's Meadow |
| ParkingSpaceTotal | 6 |
Building
| BathroomTotal | 5 |
| BedroomsAboveGround | 5 |
| BedroomsBelowGround | 2 |
| BedroomsTotal | 7 |
| BasementDevelopment | Finished |
| BasementType | N/a (finished) |
| ConstructionStyleAttachment | Detached |
| CoolingType | Central Air Conditioning |
| ExteriorFinish | Brick |
| FireplacePresent | Yes |
| FlooringType | Hardwood, Ceramic |
| FoundationType | Concrete |
| HalfBathTotal | 1 |
| HeatingFuel | Natural Gas |
| HeatingType | Forced Air |
| StoriesTotal | 2 |
| Type | House |
| UtilityWater | Municipal Water |
Parking
| Attached Garage |
Land
| Acreage | No |
| Sewer | Sanitary Sewer |
| SizeDepth | 112 Ft |
| SizeFrontage | 39 Ft ,1 In |
| SizeIrregular | 39.14 X 112 Ft |
| SizeTotalText | 39.14 X 112 Ft |
Rooms
| Level | Type | Length | Width | Dimensions |
|---|---|---|---|---|
| Second Level | Bedroom 5 | 4.57 m | 3.35 m | 4.57 m x 3.35 m |
| Second Level | Primary Bedroom | 6.95 m | 4.57 m | 6.95 m x 4.57 m |
| Second Level | Bedroom 2 | 4.78 m | 4.72 m | 4.78 m x 4.72 m |
| Second Level | Bedroom 3 | 3.66 m | 3.4 m | 3.66 m x 3.4 m |
| Second Level | Bedroom 4 | 3.86 m | 3.35 m | 3.86 m x 3.35 m |
| Ground Level | Living Room | 4.14 m | 3.71 m | 4.14 m x 3.71 m |
| Ground Level | Dining Room | 4.57 m | 3.65 m | 4.57 m x 3.65 m |
| Ground Level | Kitchen | 4.57 m | 3.05 m | 4.57 m x 3.05 m |
| Ground Level | Eating Area | 4.62 m | 3.56 m | 4.62 m x 3.56 m |
| Ground Level | Family Room | 6.25 m | 3.96 m | 6.25 m x 3.96 m |
| Ground Level | Library | 3.96 m | 2.74 m | 3.96 m x 2.74 m |
Interested?
Contact us for more information
Rajinder Singh Madhar
Salesperson
821 Bovaird Dr West #31
Brampton, Ontario L6X 0T9
Ravinder Gehlon
Salesperson
821 Bovaird Dr West #31
Brampton, Ontario L6X 0T9




