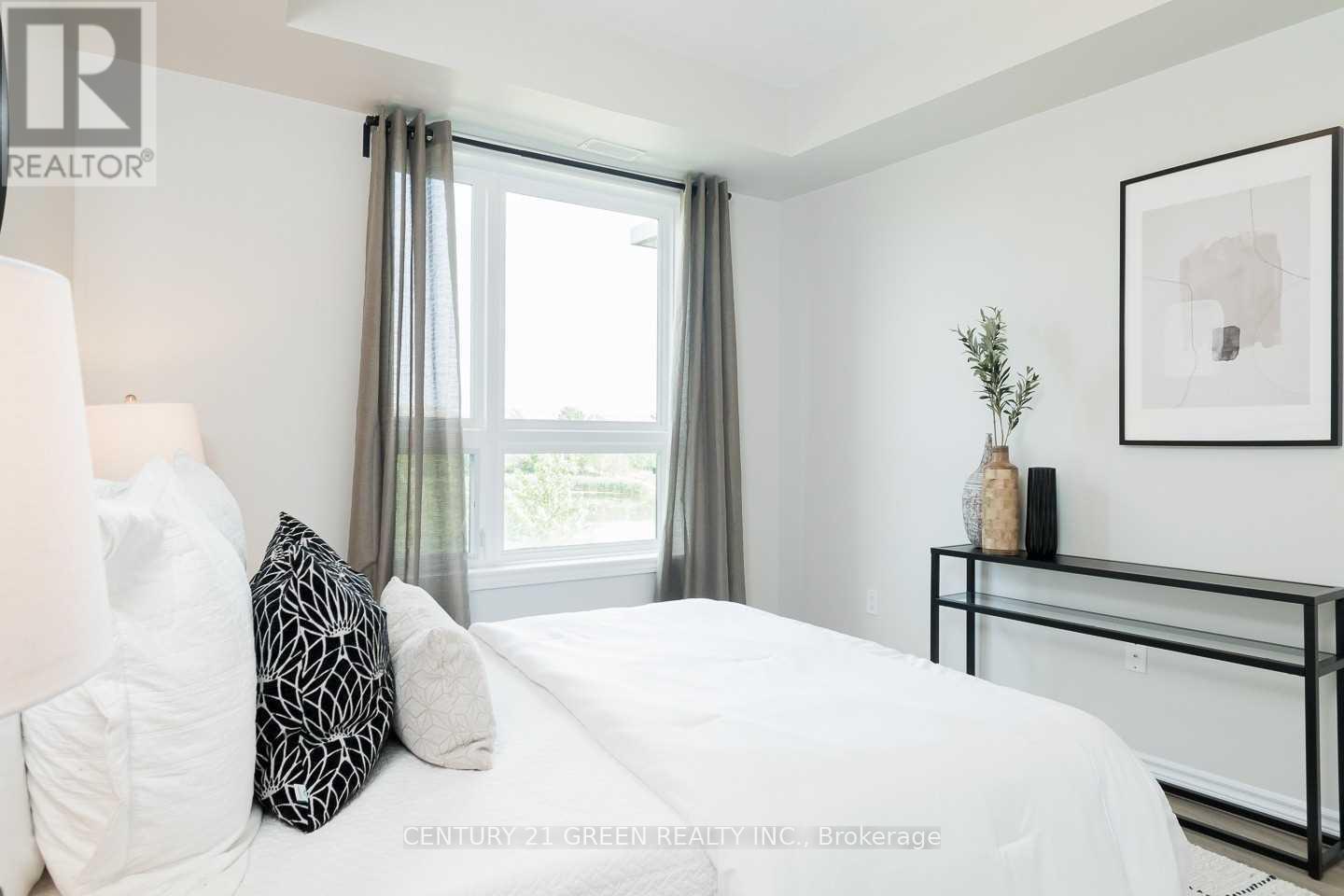110 - 640 Sauve Street S Milton, Ontario L9T 9A7
2 Bedroom
2 Bathroom
899.9921 - 998.9921 sqft
Central Air Conditioning
Forced Air
$2,700 Monthly
2 Bedroom, 2 Bathroom Condo Offers A Modern, Functional Kitchen W/ Ss Appliances & Centre Island. A Large Open Concept Floor Plan Freshly Painted, Upgraded Lighting & 9Ft Ceilings Throughout. Tranquil Greenspace And Pond Views From Every Window & The Covered Balcony. Primary Bedroom With 5 Piece Ensuite. Building Amenities Include A Party Room Fitness Room & Rooftop Patio. Close To Transit / 401Shopping And Schools. Don't Wait On This One. (id:50886)
Property Details
| MLS® Number | W10387119 |
| Property Type | Single Family |
| Community Name | Beaty |
| CommunityFeatures | Pets Not Allowed |
| Features | Balcony |
| ParkingSpaceTotal | 1 |
Building
| BathroomTotal | 2 |
| BedroomsAboveGround | 2 |
| BedroomsTotal | 2 |
| Amenities | Storage - Locker |
| CoolingType | Central Air Conditioning |
| ExteriorFinish | Brick Facing |
| FlooringType | Vinyl |
| HeatingFuel | Natural Gas |
| HeatingType | Forced Air |
| SizeInterior | 899.9921 - 998.9921 Sqft |
| Type | Apartment |
Parking
| Underground |
Land
| Acreage | No |
Rooms
| Level | Type | Length | Width | Dimensions |
|---|---|---|---|---|
| Main Level | Kitchen | 2.24 m | 4.18 m | 2.24 m x 4.18 m |
| Main Level | Living Room | 5.5 m | 3.82 m | 5.5 m x 3.82 m |
| Main Level | Primary Bedroom | 3.75 m | 3.61 m | 3.75 m x 3.61 m |
| Main Level | Bedroom 2 | 4.36 m | 3.53 m | 4.36 m x 3.53 m |
https://www.realtor.ca/real-estate/27608539/110-640-sauve-street-s-milton-beaty-beaty
Interested?
Contact us for more information
Azhar Shaikh
Salesperson
Century 21 Green Realty Inc.
6980 Maritz Dr Unit 8
Mississauga, Ontario L5W 1Z3
6980 Maritz Dr Unit 8
Mississauga, Ontario L5W 1Z3

























