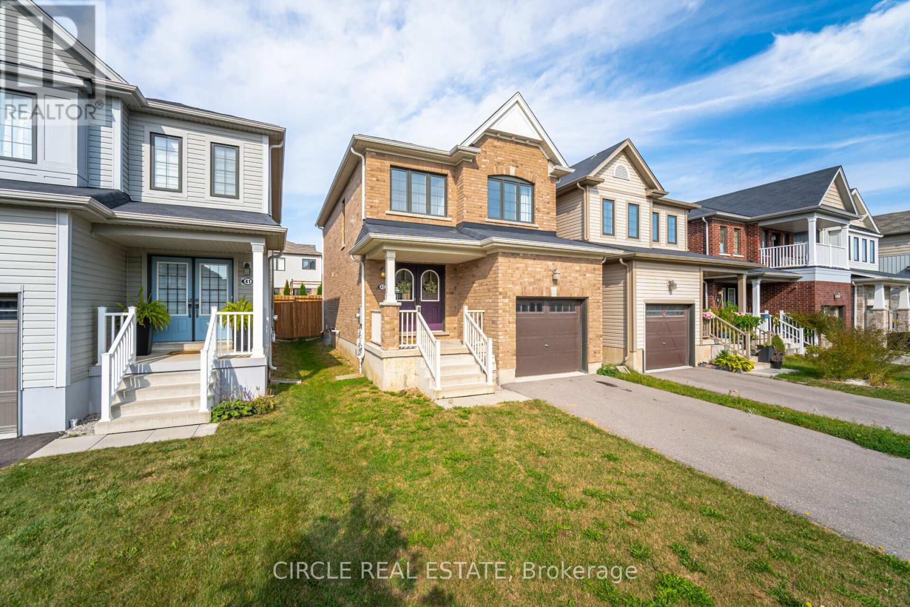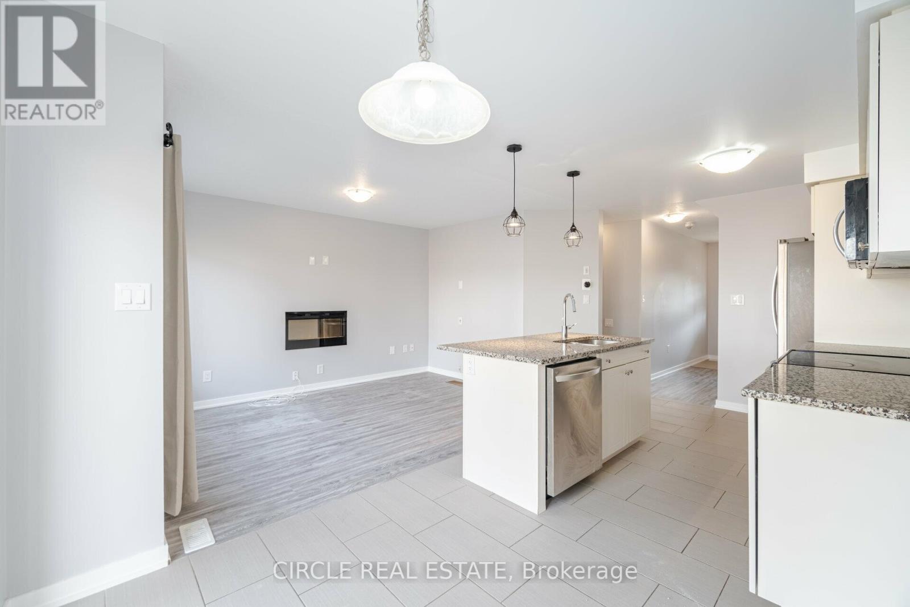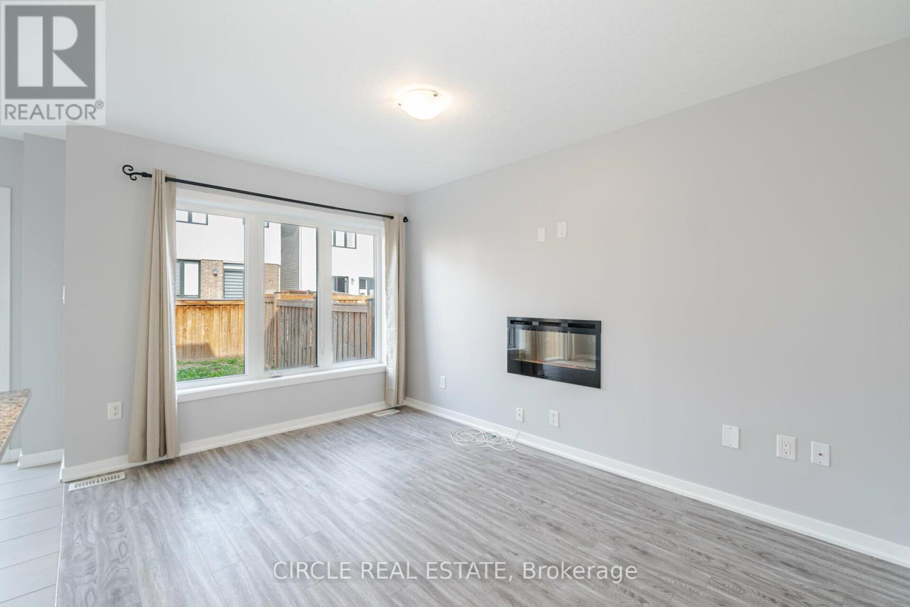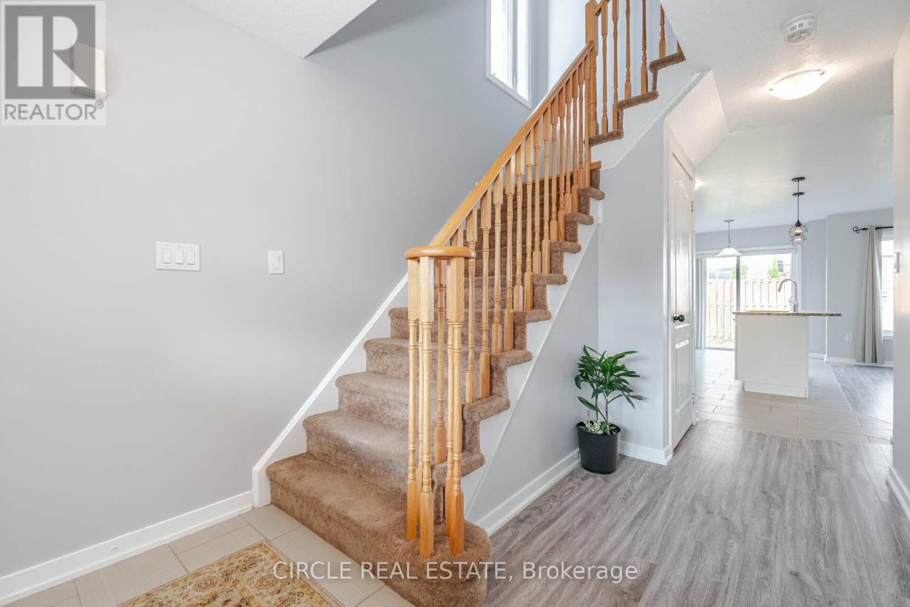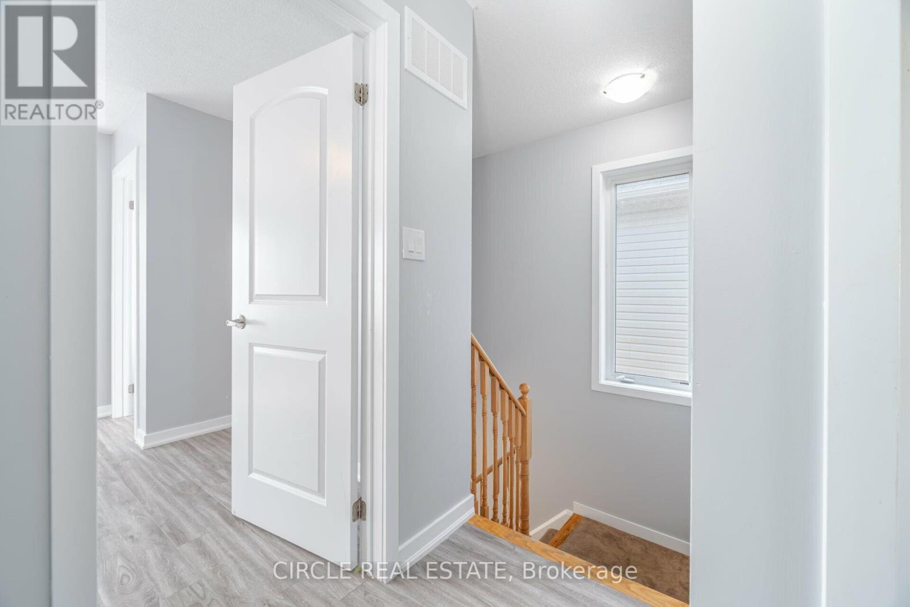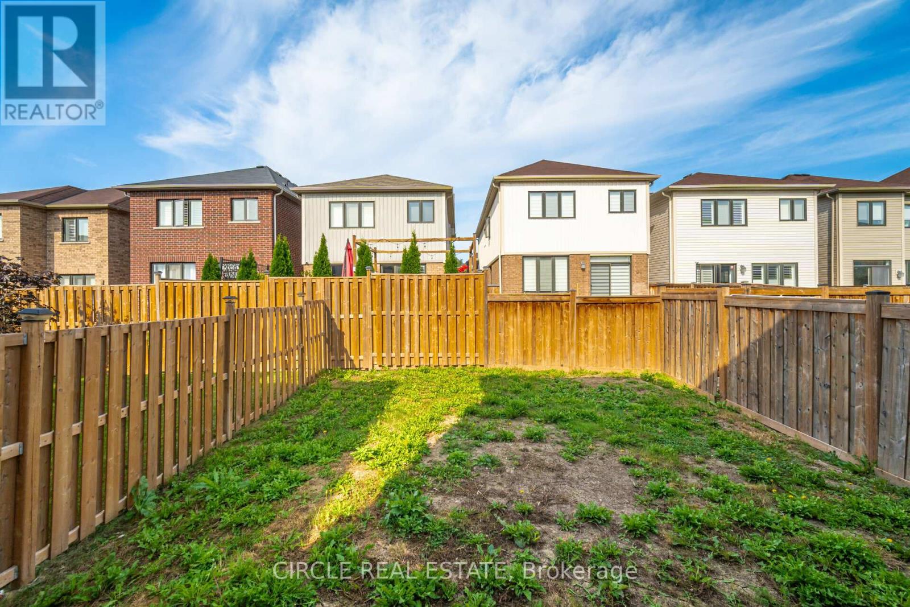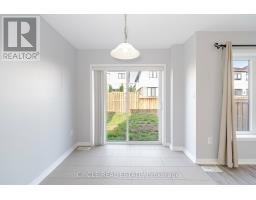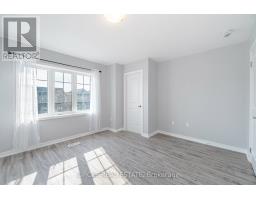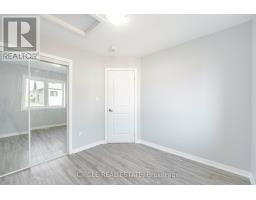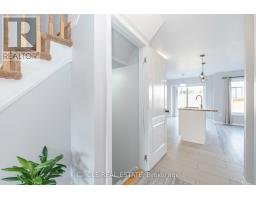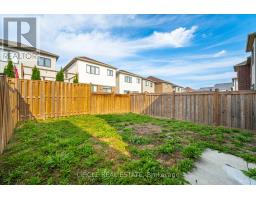43 Kelso Drive Haldimand, Ontario N3W 0B7
$749,800
Welcome to This Stunning All Brick Detached Home! Featuring Double-Door Entrance, 3 Car Parking (2 On Driveway, 1 in Garage). Laminate Flooring Throughout, Plenty of Natural Light, S/S Appliances, Top Line Laundry Appliances. Kitchen Features Backsplash, Stone Counters, Island w/Breakfast Bar Overlooking Family Room, Large Tiles. Family Room Features an Electric Fireplace. Spacious Bedrooms 3 Bedrooms on 2nd Level. Primary Bedroom Features an Ensuite and Walk-in Closet w/ Window for Natural Light. Main Bath Features Upgraded Glass Sliders on Bathtub. Fully Fenced Backyard, Natural Gas Line available in Backyard. Air Conditioner. **** EXTRAS **** All ELFs, S/S Stove, Fridge, Dishwasher. Washer, Dryer. All Window Coverings, All Light Fixtures, Air Conditioner, Hot Water Tank is Rental. (id:50886)
Property Details
| MLS® Number | X9362202 |
| Property Type | Single Family |
| Community Name | Haldimand |
| ParkingSpaceTotal | 3 |
Building
| BathroomTotal | 3 |
| BedroomsAboveGround | 3 |
| BedroomsTotal | 3 |
| Appliances | Dishwasher, Dryer, Refrigerator, Stove, Washer, Window Coverings |
| BasementDevelopment | Unfinished |
| BasementType | N/a (unfinished) |
| ConstructionStyleAttachment | Detached |
| CoolingType | Central Air Conditioning |
| ExteriorFinish | Brick |
| FireplacePresent | Yes |
| FlooringType | Tile, Laminate |
| HalfBathTotal | 1 |
| HeatingFuel | Natural Gas |
| HeatingType | Forced Air |
| StoriesTotal | 2 |
| SizeInterior | 1099.9909 - 1499.9875 Sqft |
| Type | House |
| UtilityWater | Municipal Water |
Parking
| Attached Garage |
Land
| Acreage | No |
| Sewer | Sanitary Sewer |
| SizeDepth | 92 Ft ,1 In |
| SizeFrontage | 26 Ft ,10 In |
| SizeIrregular | 26.9 X 92.1 Ft |
| SizeTotalText | 26.9 X 92.1 Ft|under 1/2 Acre |
Rooms
| Level | Type | Length | Width | Dimensions |
|---|---|---|---|---|
| Second Level | Primary Bedroom | 3.89 m | 3.66 m | 3.89 m x 3.66 m |
| Second Level | Bedroom 2 | 3.4 m | 2.59 m | 3.4 m x 2.59 m |
| Second Level | Bedroom 3 | 3.05 m | 2.9 m | 3.05 m x 2.9 m |
| Main Level | Kitchen | 3.35 m | 2.59 m | 3.35 m x 2.59 m |
| Main Level | Eating Area | 2.59 m | 2.44 m | 2.59 m x 2.44 m |
| Main Level | Family Room | 3.96 m | 3.15 m | 3.96 m x 3.15 m |
Utilities
| Cable | Available |
| Sewer | Installed |
https://www.realtor.ca/real-estate/27452056/43-kelso-drive-haldimand-haldimand
Interested?
Contact us for more information
Munjinder Dub
Salesperson
201 County Court Unit 401
Brampton, Ontario L6W 4L2



