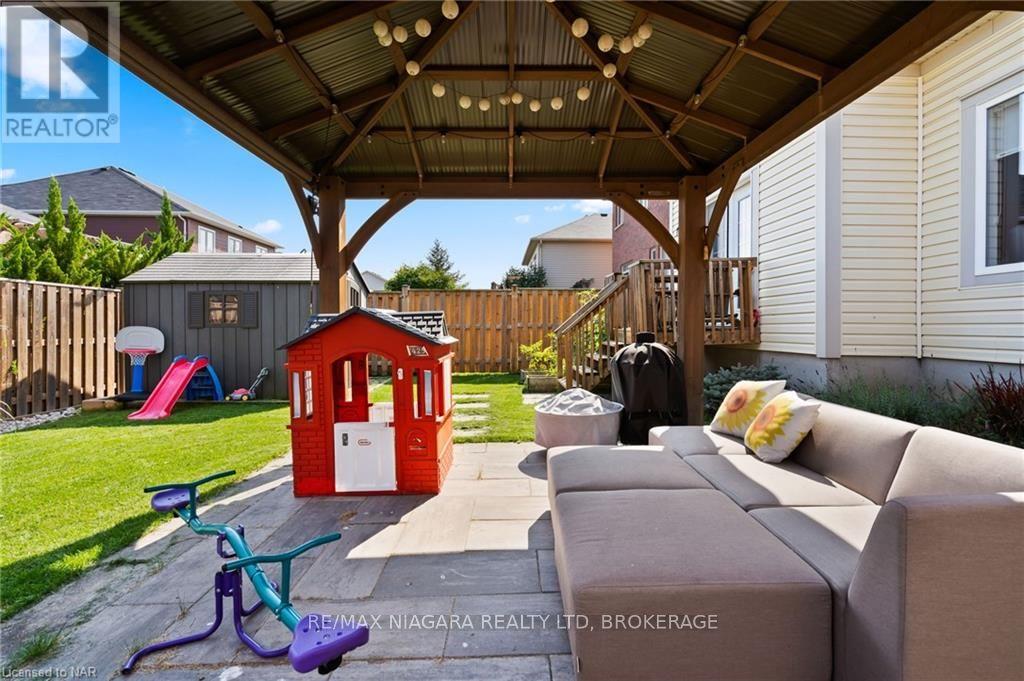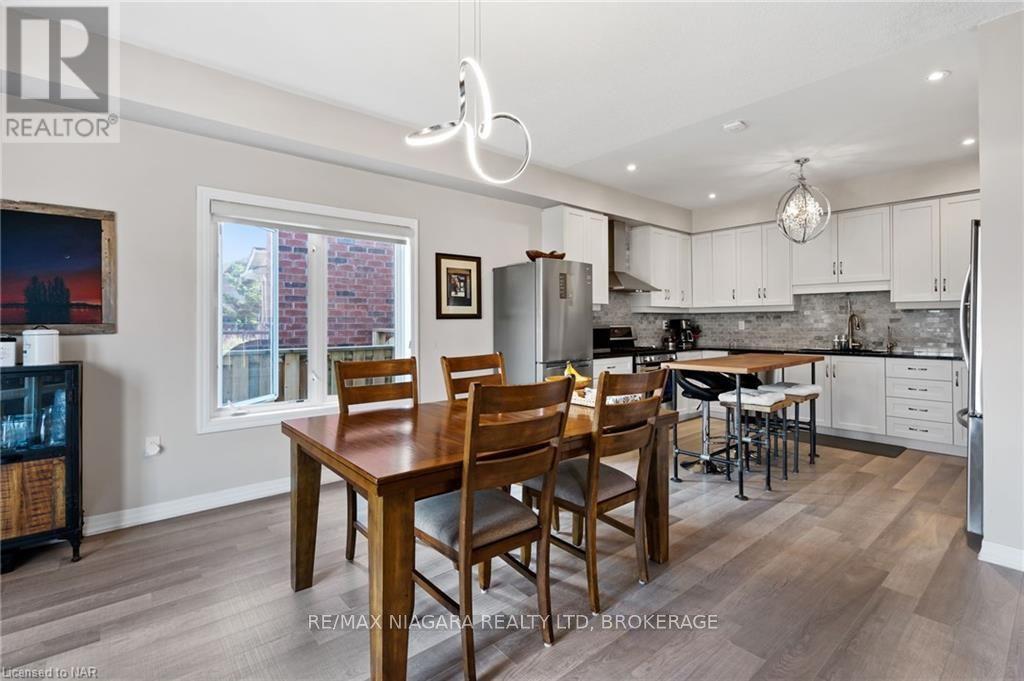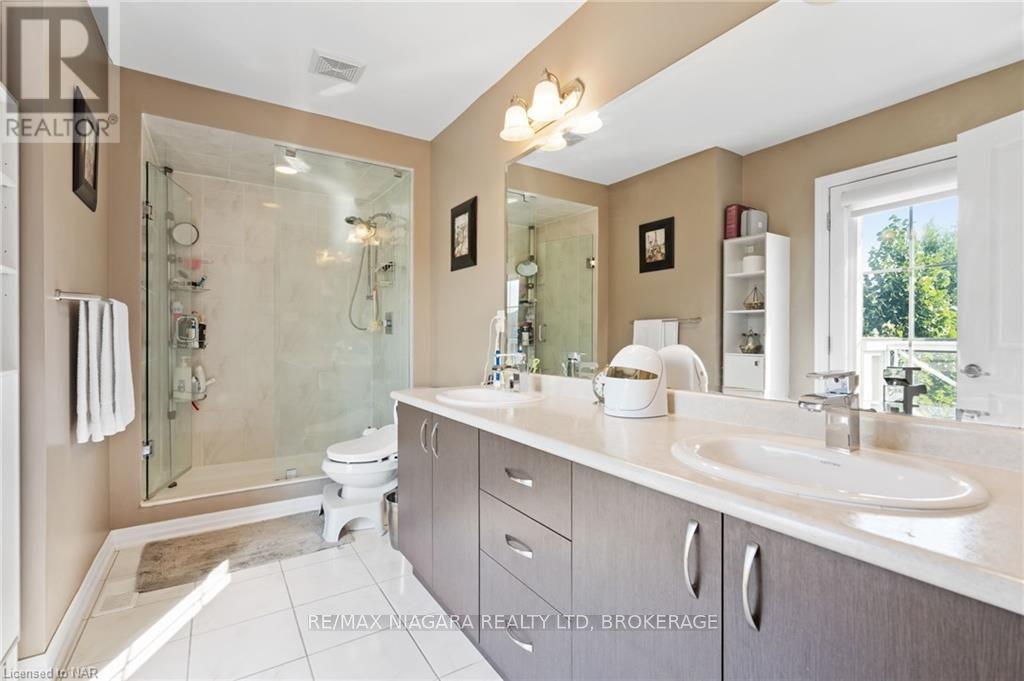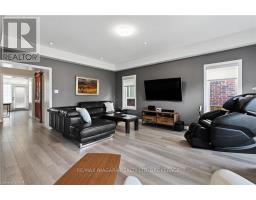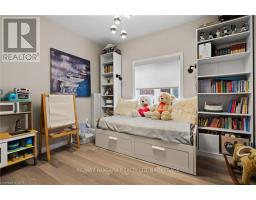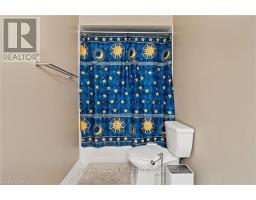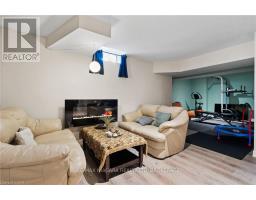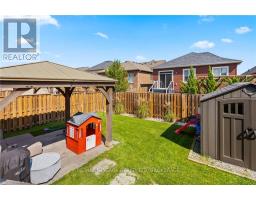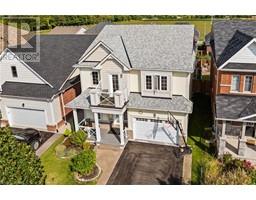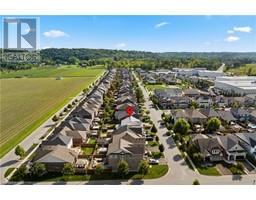7 Cannery Drive Niagara-On-The-Lake, Ontario L0S 1J0
$1,150,000
Welcome to your dream home nestled in the heart of the AMAZING and sought after St.Davids, Niagara-on-the-Lake. This stunning family home features FIVE spacious bedrooms and FOUR beautifully appointed bathrooms, including four bedrooms above grade and a versatile bedroom in the fully finished basement. Designed for modern living, the open-concept layout seamlessly connects the living, dining, and kitchen areas, creating a perfect flow for entertaining and everyday life.\r\n\r\nThe large bedrooms on the upper level are ideal for a growing family, offering plenty of space to spread out and enjoy. Step outside to enjoy the fully landscaped front and backyard, perfect for relaxation or outdoor activities. The home is surrounded by a backdrop of breathtaking vineyards and escarpment views, providing a serene escape while remaining conveniently close to the QEW, Niagara Falls, and the historic old town of Niagara-on-the-Lake.\r\n\r\nThis home truly offers the best of both worlds—a peaceful, scenic setting with easy access to all the amenities and attractions Niagara has to offer. Don’t miss this rare opportunity to make it yours! (id:50886)
Property Details
| MLS® Number | X9413948 |
| Property Type | Single Family |
| Community Name | 105 - St. Davids |
| EquipmentType | Water Heater |
| ParkingSpaceTotal | 3 |
| RentalEquipmentType | Water Heater |
Building
| BathroomTotal | 4 |
| BedroomsAboveGround | 4 |
| BedroomsBelowGround | 1 |
| BedroomsTotal | 5 |
| Appliances | Dishwasher, Dryer, Refrigerator, Stove, Washer |
| BasementDevelopment | Finished |
| BasementType | Full (finished) |
| ConstructionStyleAttachment | Detached |
| CoolingType | Central Air Conditioning |
| ExteriorFinish | Vinyl Siding |
| FoundationType | Poured Concrete |
| HalfBathTotal | 1 |
| HeatingFuel | Natural Gas |
| HeatingType | Forced Air |
| StoriesTotal | 2 |
| Type | House |
| UtilityWater | Municipal Water |
Parking
| Attached Garage |
Land
| Acreage | No |
| Sewer | Sanitary Sewer |
| SizeDepth | 105 Ft |
| SizeFrontage | 37 Ft ,11 In |
| SizeIrregular | 37.99 X 105.02 Ft |
| SizeTotalText | 37.99 X 105.02 Ft|under 1/2 Acre |
| ZoningDescription | R1 |
Rooms
| Level | Type | Length | Width | Dimensions |
|---|---|---|---|---|
| Second Level | Bedroom | 3.38 m | 4.7 m | 3.38 m x 4.7 m |
| Second Level | Bathroom | Measurements not available | ||
| Second Level | Bedroom | 3.56 m | 3.99 m | 3.56 m x 3.99 m |
| Second Level | Primary Bedroom | 4.52 m | 5.51 m | 4.52 m x 5.51 m |
| Second Level | Other | Measurements not available | ||
| Basement | Bathroom | Measurements not available | ||
| Basement | Recreational, Games Room | 3.81 m | 8.84 m | 3.81 m x 8.84 m |
| Basement | Exercise Room | 4.47 m | 3.45 m | 4.47 m x 3.45 m |
| Basement | Bedroom | 4.37 m | 3.33 m | 4.37 m x 3.33 m |
| Basement | Utility Room | 4.37 m | 2.46 m | 4.37 m x 2.46 m |
| Main Level | Foyer | 3.15 m | 5.41 m | 3.15 m x 5.41 m |
| Main Level | Bathroom | Measurements not available | ||
| Main Level | Kitchen | 4.11 m | 2.92 m | 4.11 m x 2.92 m |
| Main Level | Laundry Room | 2.49 m | 1.78 m | 2.49 m x 1.78 m |
| Main Level | Dining Room | 4.11 m | 4.67 m | 4.11 m x 4.67 m |
| Main Level | Living Room | 4.47 m | 5.54 m | 4.47 m x 5.54 m |
| Main Level | Bedroom | 2.82 m | 3.23 m | 2.82 m x 3.23 m |
Interested?
Contact us for more information
Greg Sykes
Salesperson
261 Martindale Road Unit 12a
St. Catharines, Ontario L2W 1A2





