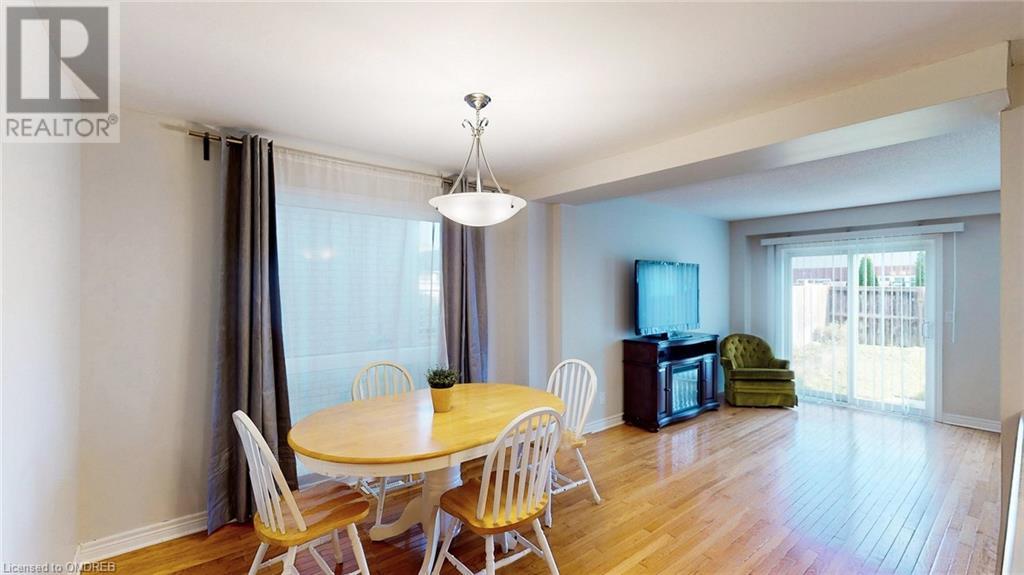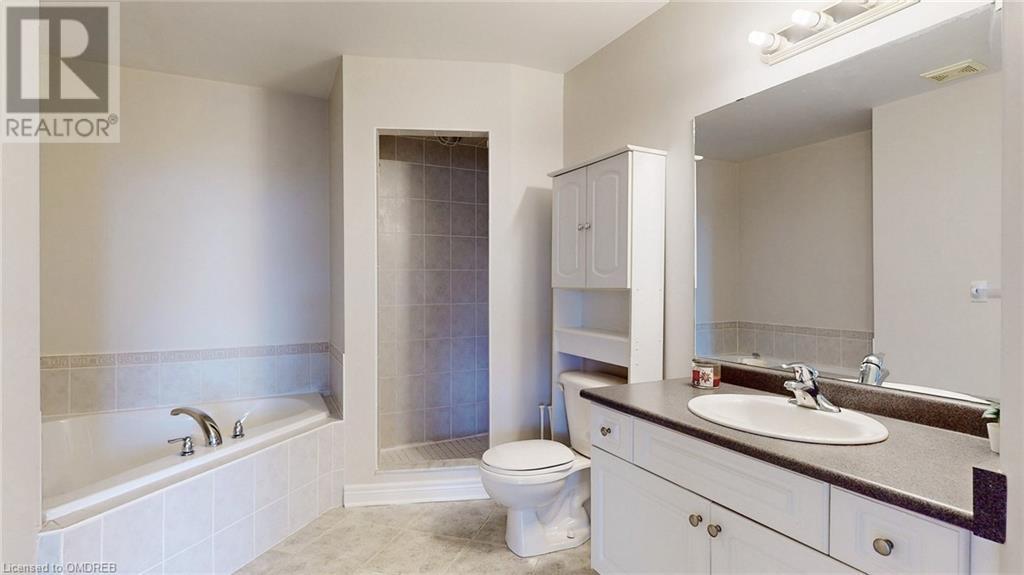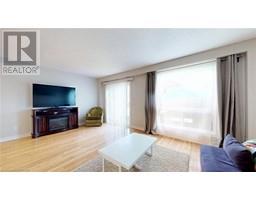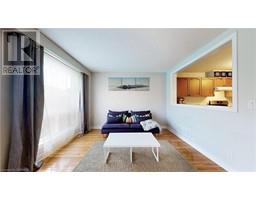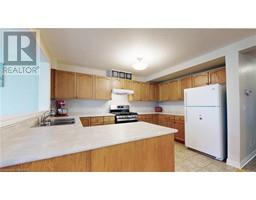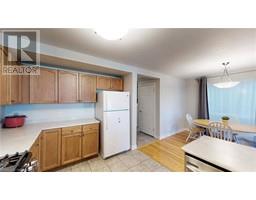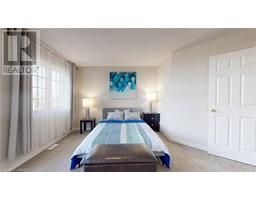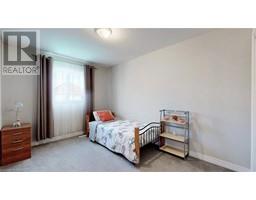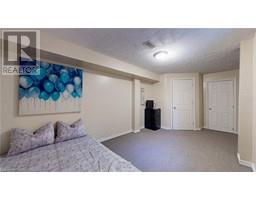74 Raspberry Trail Thorold, Ontario L2V 5E2
$649,000
Spacious Semi-Detached with Rental Potential in Confederation Heights! This beautiful 3+1 bedroom 3+1 Bathroom semi-detached home is a fantastic investment property, featuring a separate side entrance to the lower level with a bedroom, a bathroom, laundry plus space to add a possible 5th bedroom. The upper floor features a spacious main bedroom that includes a walk-in closet and a luxurious ensuite bathroom with a relaxing two-person jacuzzi and a separate shower. Additionally, on the second level there are two more bedrooms and a main bathroom, enhancing the home’s appeal. Located close to Brock University, the 406, and all the best shopping, it’s ideal for first time home buyers, rental income or family living. The bright main level has a large kitchen, fenced yard, and spacious living area. Move-in ready, this home won’t stay on the market long. Perfect for investors or those looking to build equity. Don't miss the chance to make this home yours before the busy spring market of 2025. (id:50886)
Property Details
| MLS® Number | 40672556 |
| Property Type | Single Family |
| AmenitiesNearBy | Hospital, Park, Place Of Worship, Playground, Schools, Shopping |
| CommunityFeatures | Quiet Area |
| EquipmentType | Water Heater |
| Features | Cul-de-sac |
| ParkingSpaceTotal | 3 |
| RentalEquipmentType | Water Heater |
Building
| BathroomTotal | 4 |
| BedroomsAboveGround | 3 |
| BedroomsBelowGround | 1 |
| BedroomsTotal | 4 |
| Appliances | Dishwasher, Dryer, Washer, Gas Stove(s), Hood Fan |
| ArchitecturalStyle | 2 Level |
| BasementDevelopment | Partially Finished |
| BasementType | Full (partially Finished) |
| ConstructionStyleAttachment | Semi-detached |
| CoolingType | Central Air Conditioning |
| ExteriorFinish | Other |
| HalfBathTotal | 1 |
| HeatingFuel | Natural Gas |
| HeatingType | Forced Air |
| StoriesTotal | 2 |
| SizeInterior | 2131 Sqft |
| Type | House |
| UtilityWater | Municipal Water |
Parking
| Attached Garage |
Land
| AccessType | Highway Access, Highway Nearby |
| Acreage | No |
| LandAmenities | Hospital, Park, Place Of Worship, Playground, Schools, Shopping |
| Sewer | Municipal Sewage System |
| SizeFrontage | 24 Ft |
| SizeTotalText | Under 1/2 Acre |
| ZoningDescription | Res |
Rooms
| Level | Type | Length | Width | Dimensions |
|---|---|---|---|---|
| Second Level | Bedroom | 8'11'' x 11'4'' | ||
| Second Level | Bedroom | 9'0'' x 14'9'' | ||
| Second Level | 4pc Bathroom | Measurements not available | ||
| Second Level | Full Bathroom | Measurements not available | ||
| Second Level | Primary Bedroom | 18'3'' x 21'5'' | ||
| Basement | 3pc Bathroom | Measurements not available | ||
| Basement | Bedroom | 8'11'' x 19'5'' | ||
| Basement | Laundry Room | Measurements not available | ||
| Main Level | Living Room | 17'11'' x 11'3'' | ||
| Main Level | Dining Room | 10'0'' x 9'6'' | ||
| Main Level | Kitchen | 8'10'' x 13'1'' | ||
| Main Level | 2pc Bathroom | Measurements not available |
https://www.realtor.ca/real-estate/27608279/74-raspberry-trail-thorold
Interested?
Contact us for more information
Cristian Enache
Salesperson
5111 New St - Suite #101
Burlington, Ontario L7L 1V2









