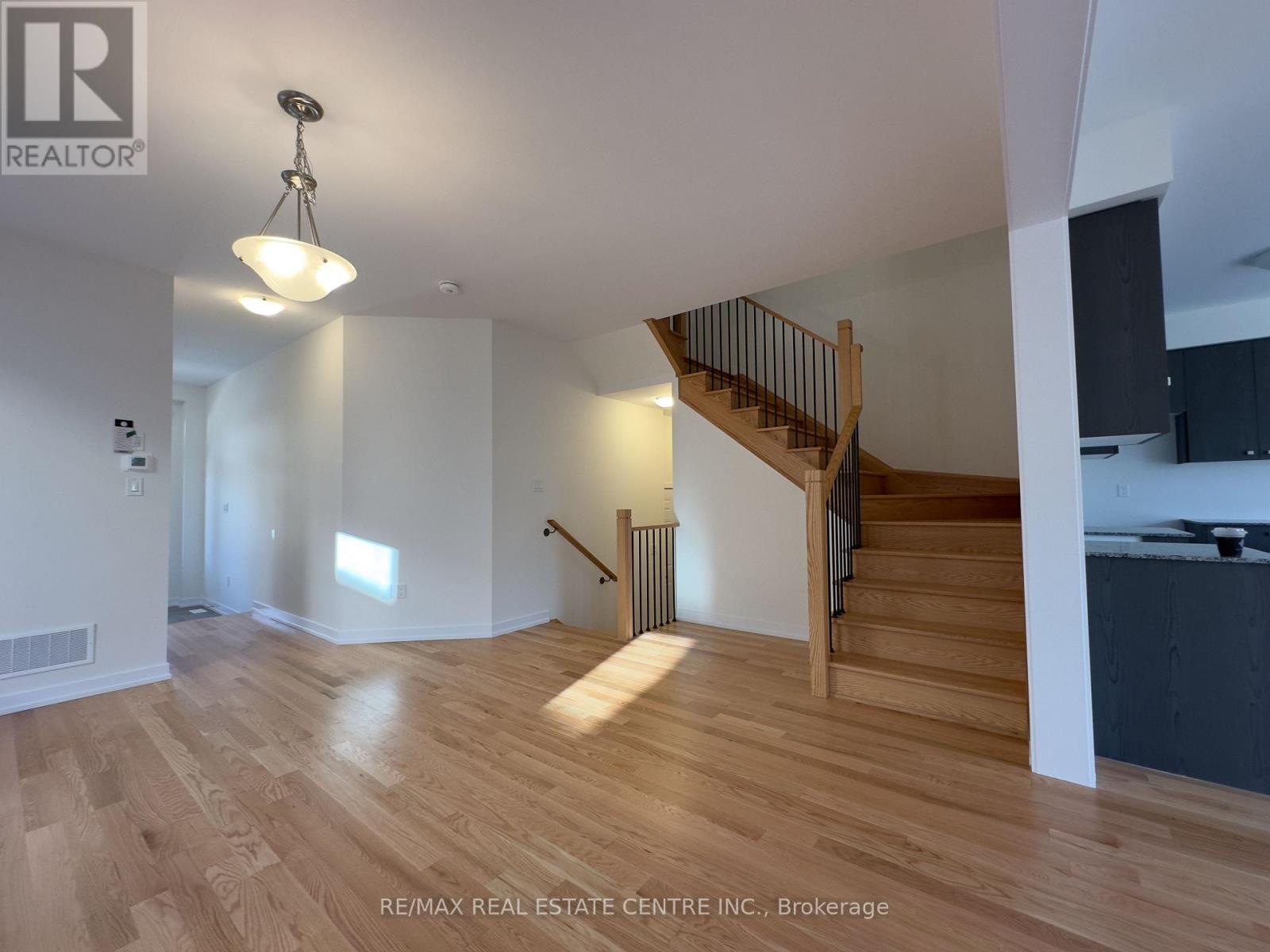60 Moss Drive Cambridge, Ontario N1T 0G9
$3,500 Monthly
Brand New 4 Br + 3 Washroom Detached Home In Prime Location, Close To Everything Shopping, Restaurants, Transit, Hwy, Schools, Parks, Clinics, Sikh Temple, Huge Living And Dining, Large 4 Bedroom, Bright Home, Full Of Light! The Kitchen Comes With A Quarts Countertop And Big Pantry, Upgraded Washrooms, Looking For AAA+ Tenants. Tenants Must Have Own Content Insurance.(High speed Internet is Included) **** EXTRAS **** Lease Agreement With Full Credit Report, Rental Applications, Employment, Letter, 2 References, First And Last Months Rent Certified Cheque) No Pets, No Smoking, Please Include Schedule B & C To All Offers (id:50886)
Property Details
| MLS® Number | X9362055 |
| Property Type | Single Family |
| ParkingSpaceTotal | 4 |
Building
| BathroomTotal | 3 |
| BedroomsAboveGround | 4 |
| BedroomsTotal | 4 |
| BasementDevelopment | Unfinished |
| BasementType | Full (unfinished) |
| ConstructionStyleAttachment | Detached |
| CoolingType | Central Air Conditioning |
| ExteriorFinish | Brick |
| FlooringType | Hardwood, Carpeted |
| FoundationType | Brick |
| HalfBathTotal | 1 |
| HeatingFuel | Natural Gas |
| HeatingType | Forced Air |
| StoriesTotal | 2 |
| Type | House |
| UtilityWater | Municipal Water |
Parking
| Garage |
Land
| Acreage | No |
| Sewer | Sanitary Sewer |
| SizeDepth | 119 Ft ,3 In |
| SizeFrontage | 39 Ft ,5 In |
| SizeIrregular | 39.44 X 119.28 Ft |
| SizeTotalText | 39.44 X 119.28 Ft |
Rooms
| Level | Type | Length | Width | Dimensions |
|---|---|---|---|---|
| Second Level | Primary Bedroom | 5.51 m | 4.29 m | 5.51 m x 4.29 m |
| Second Level | Bedroom 2 | 3.16 m | 3.65 m | 3.16 m x 3.65 m |
| Second Level | Bedroom 3 | 4.29 m | 3.65 m | 4.29 m x 3.65 m |
| Second Level | Bedroom 4 | 3.16 m | 3.65 m | 3.16 m x 3.65 m |
| Second Level | Laundry Room | Measurements not available | ||
| Main Level | Dining Room | 3.84 m | 4.57 m | 3.84 m x 4.57 m |
| Main Level | Great Room | 3.84 m | 4.6 m | 3.84 m x 4.6 m |
| Main Level | Kitchen | 3.77 m | 2.68 m | 3.77 m x 2.68 m |
| Main Level | Eating Area | 3.77 m | 2.98 m | 3.77 m x 2.98 m |
Utilities
| Cable | Available |
| Sewer | Available |
https://www.realtor.ca/real-estate/27451740/60-moss-drive-cambridge
Interested?
Contact us for more information
Jagvir Singh Bual
Broker
2 County Court Blvd. Ste 150
Brampton, Ontario L6W 3W8



















































