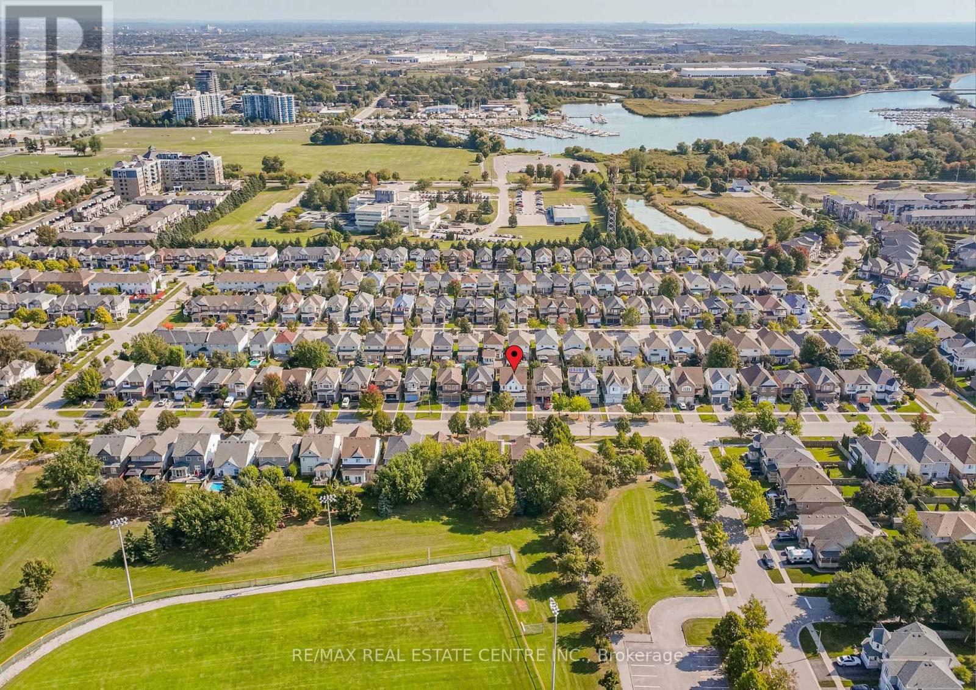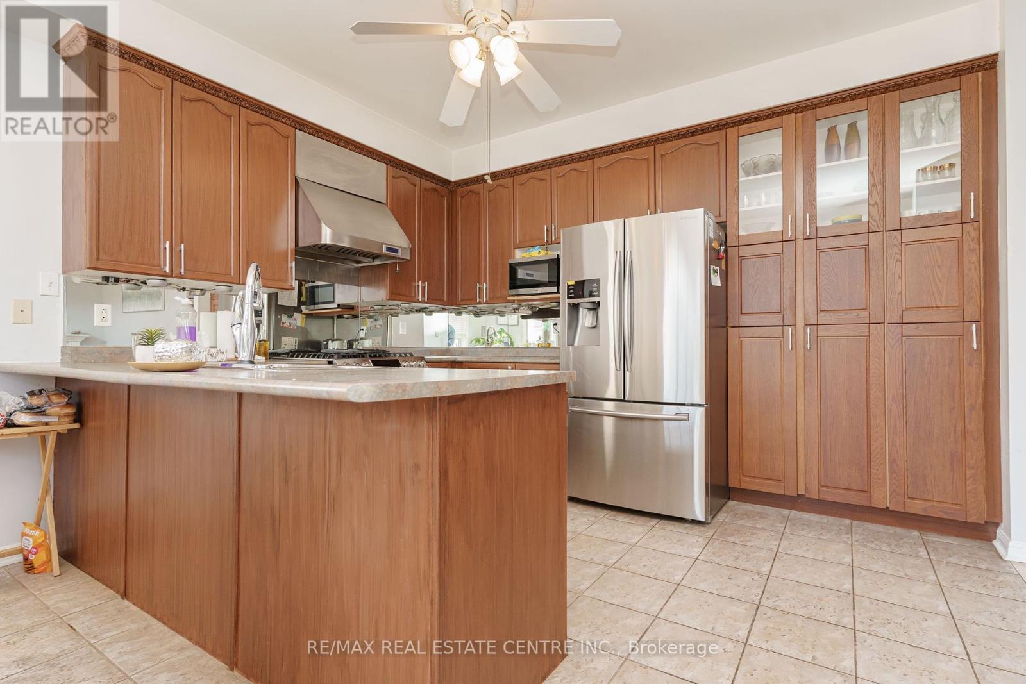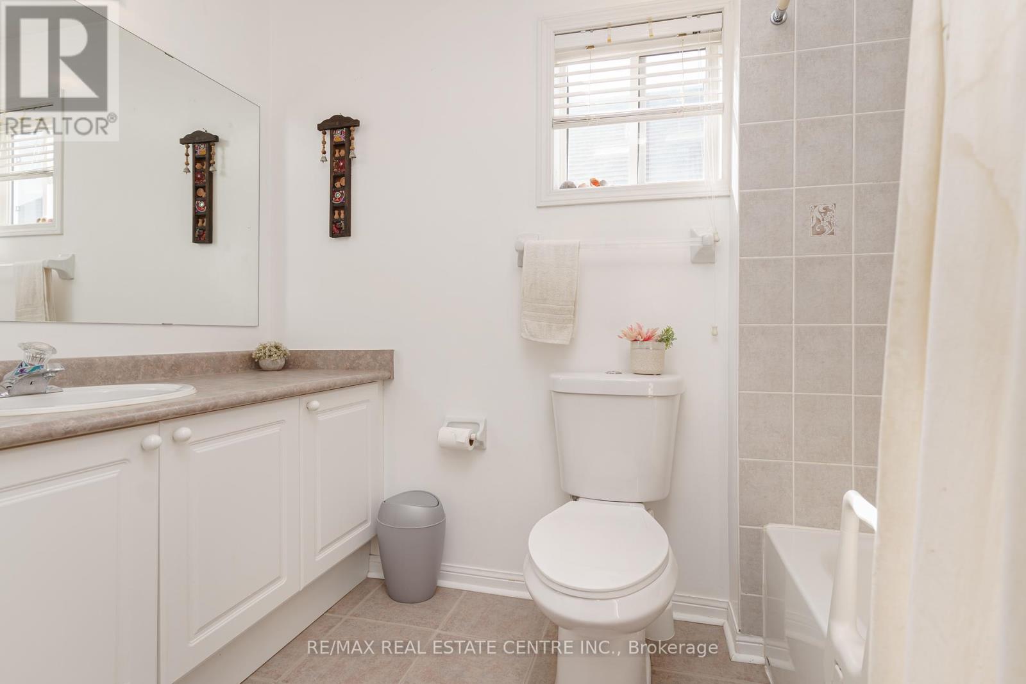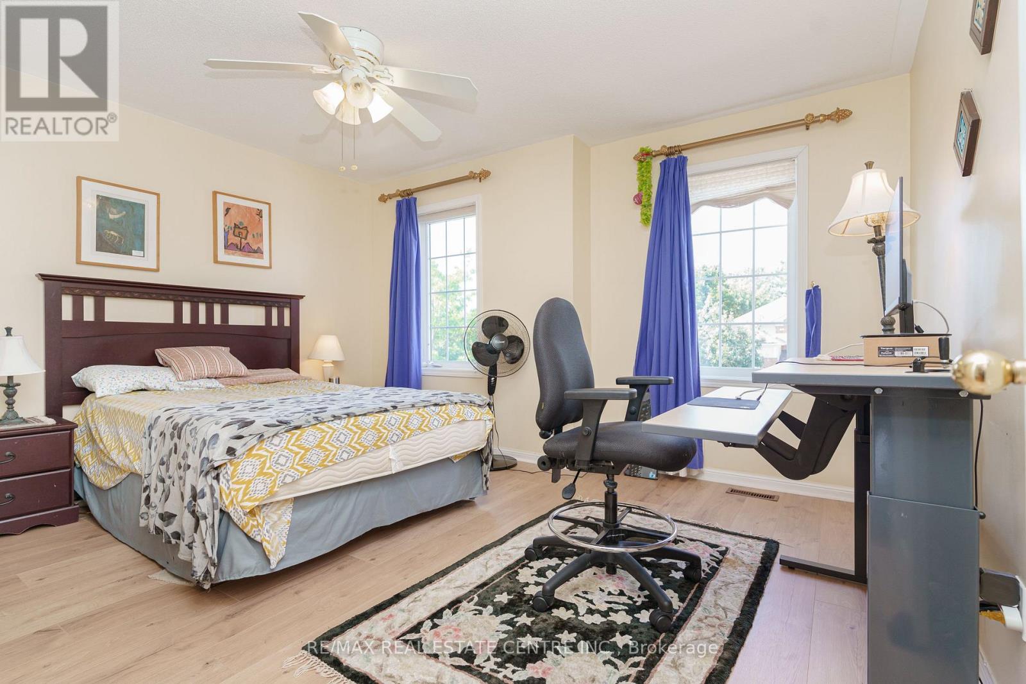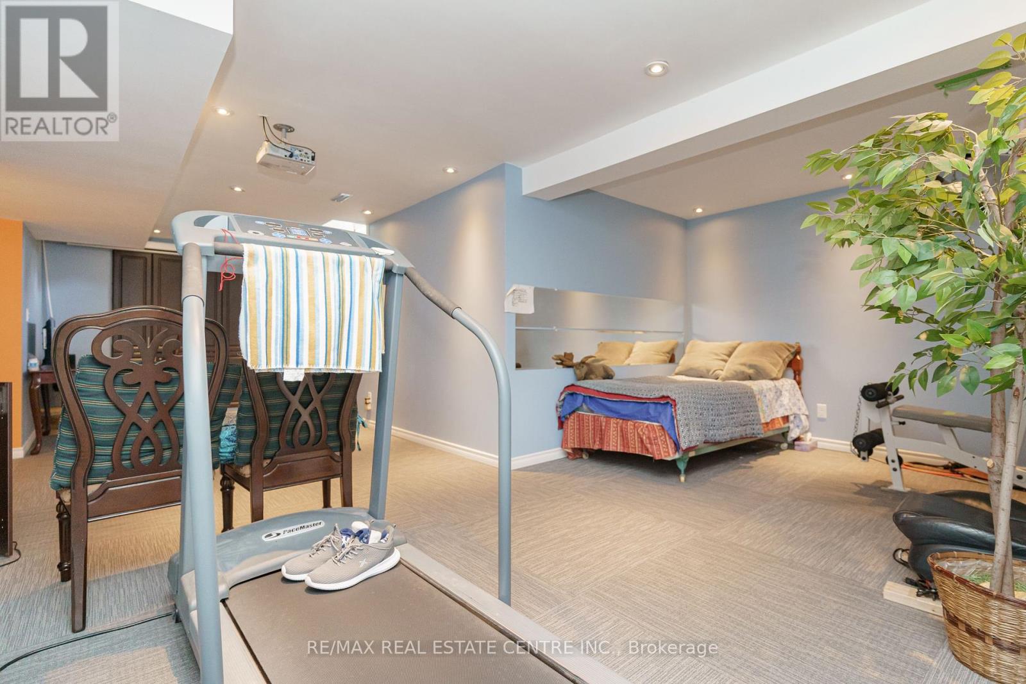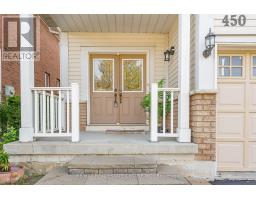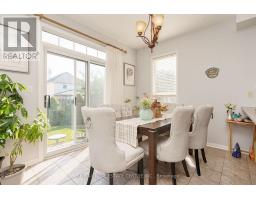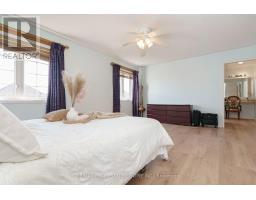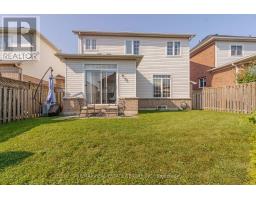450 Whitby Shores Green Way Whitby, Ontario L1N 9R5
$1,199,999
Much Desired Whitby Shores/Port Whitby Village Property with Large 4 Bedrooms +Den & 3 Bath Home Plus Finished Basement, Potential for Separate Entrance , Walking Distance to Lake & Marina. Bright Open Concept Main Living & Dining Area with Hardwood Floors, Large Window & Sliding Doors that Walk Out to Patio & Fully Fenced Back Yard. Beautiful Eat In Kitchen with SS Appliances, Breakfast Bar Open to Family Room w/Gas Fireplace & Bright Picture Window to the Front. 2nd Floor with Main 4pc Bath & 3 Good Size Bedrooms plus Lg Primary Bedroom w/Walk In Closet & 5pc Ensuite Bath w/ Soaker Tub & Sep Shower. New Laminate Flooring in 2024 in All Bedrooms. Large Finished Basement Rec Room. 2 Car Attached Garage. A Must See... Excellent Family Home & Property Across the Road from Park, School & Walking Trails...Walking Distance to ""Whitby Shores Public School.. and Much More... **** EXTRAS **** Great Location Close To Lake, Marina, Waterfront Trail, Sports Centre, Go Station, Transit & All Conveniences. New Upstairs Floors 2024, New Furnace /AC 2021, New Washer / Dryer 2020, New Roof 2019, Finished Basement 2017. (id:50886)
Property Details
| MLS® Number | E9362013 |
| Property Type | Single Family |
| Community Name | Port Whitby |
| AmenitiesNearBy | Marina, Park, Schools |
| ParkingSpaceTotal | 4 |
| Structure | Porch |
Building
| BathroomTotal | 3 |
| BedroomsAboveGround | 4 |
| BedroomsTotal | 4 |
| Amenities | Fireplace(s) |
| Appliances | Dishwasher, Dryer, Freezer, Refrigerator, Stove, Washer, Window Coverings |
| BasementDevelopment | Finished |
| BasementType | N/a (finished) |
| ConstructionStyleAttachment | Detached |
| CoolingType | Central Air Conditioning |
| ExteriorFinish | Brick, Vinyl Siding |
| FireplacePresent | Yes |
| FireplaceTotal | 1 |
| FlooringType | Hardwood, Tile, Ceramic, Laminate |
| FoundationType | Poured Concrete |
| HalfBathTotal | 1 |
| HeatingFuel | Natural Gas |
| HeatingType | Forced Air |
| StoriesTotal | 2 |
| SizeInterior | 1999.983 - 2499.9795 Sqft |
| Type | House |
| UtilityWater | Municipal Water |
Parking
| Attached Garage |
Land
| Acreage | No |
| LandAmenities | Marina, Park, Schools |
| Sewer | Sanitary Sewer |
| SizeDepth | 99 Ft ,1 In |
| SizeFrontage | 39 Ft ,4 In |
| SizeIrregular | 39.4 X 99.1 Ft ; Irregular |
| SizeTotalText | 39.4 X 99.1 Ft ; Irregular |
| SurfaceWater | Lake/pond |
| ZoningDescription | Residential |
Rooms
| Level | Type | Length | Width | Dimensions |
|---|---|---|---|---|
| Second Level | Bathroom | Measurements not available | ||
| Second Level | Primary Bedroom | 5.73 m | 3.95 m | 5.73 m x 3.95 m |
| Second Level | Bedroom 2 | 3.5 m | 3.29 m | 3.5 m x 3.29 m |
| Second Level | Bedroom 3 | 3.29 m | 5.15 m | 3.29 m x 5.15 m |
| Second Level | Bedroom 4 | 3.16 m | 3.05 m | 3.16 m x 3.05 m |
| Basement | Recreational, Games Room | Measurements not available | ||
| Main Level | Living Room | 4.57 m | 3.4 m | 4.57 m x 3.4 m |
| Main Level | Dining Room | 4.57 m | 3.4 m | 4.57 m x 3.4 m |
| Main Level | Kitchen | 3.9 m | 3.1 m | 3.9 m x 3.1 m |
| Main Level | Eating Area | 3.63 m | 2.74 m | 3.63 m x 2.74 m |
| Main Level | Family Room | 4.57 m | 3.4 m | 4.57 m x 3.4 m |
Utilities
| Cable | Available |
| Sewer | Installed |
Interested?
Contact us for more information
Dave Bassi
Broker
2 County Court Blvd. Ste 150
Brampton, Ontario L6W 3W8



