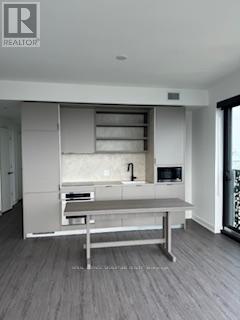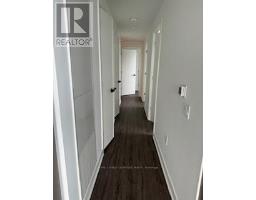4502 - 55 Charles Street Toronto, Ontario M4Y 0J1
$4,500 Monthly
Luxury living at 55C Bloor Yorkville Residences, Sought After Address in Toronto's esteemed Charles Street East. This award-winning address boasts a lavish lobby and 9th-floor amenities, large fitness studio, Party rooms, serene outdoor lounge with BBQS. The top floor C-Lounge dazzles with its high ceilings, Modern kitchen, and outdoor terrace, A guest suite ensures comfort for visitors, close proximity Bloor/Yonge intersection. walking distance to TTC, Subway, restaurant University of Toronto. Tenant Pays Hydro, Water. $300 Key Deposit. Do Not Miss Out! A must See unit! **** EXTRAS **** U ofT St George Campus, TMU and more. (id:50886)
Property Details
| MLS® Number | C9362023 |
| Property Type | Single Family |
| Community Name | Church-Yonge Corridor |
| AmenitiesNearBy | Hospital, Public Transit |
| CommunityFeatures | Pets Not Allowed |
| Features | Balcony |
| ParkingSpaceTotal | 1 |
| PoolType | Indoor Pool |
Building
| BathroomTotal | 2 |
| BedroomsAboveGround | 2 |
| BedroomsTotal | 2 |
| Amenities | Security/concierge, Exercise Centre, Party Room, Storage - Locker |
| CoolingType | Central Air Conditioning |
| ExteriorFinish | Concrete |
| FireProtection | Security System |
| FlooringType | Hardwood |
| SizeInterior | 999.992 - 1198.9898 Sqft |
| Type | Apartment |
Parking
| Underground |
Land
| Acreage | No |
| LandAmenities | Hospital, Public Transit |
Rooms
| Level | Type | Length | Width | Dimensions |
|---|---|---|---|---|
| Main Level | Living Room | 4.93 m | 5.27 m | 4.93 m x 5.27 m |
| Main Level | Dining Room | 4.993 m | 5.27 m | 4.993 m x 5.27 m |
| Main Level | Kitchen | 4.93 m | 5.27 m | 4.93 m x 5.27 m |
| Main Level | Great Room | 5.88 m | 3.07 m | 5.88 m x 3.07 m |
| Main Level | Bedroom 2 | 3.62 m | 3.62 m | 3.62 m x 3.62 m |
Interested?
Contact us for more information
Mahmood Bhullar
Salesperson
201-30 Eglinton Ave West
Mississauga, Ontario L5R 3E7









































