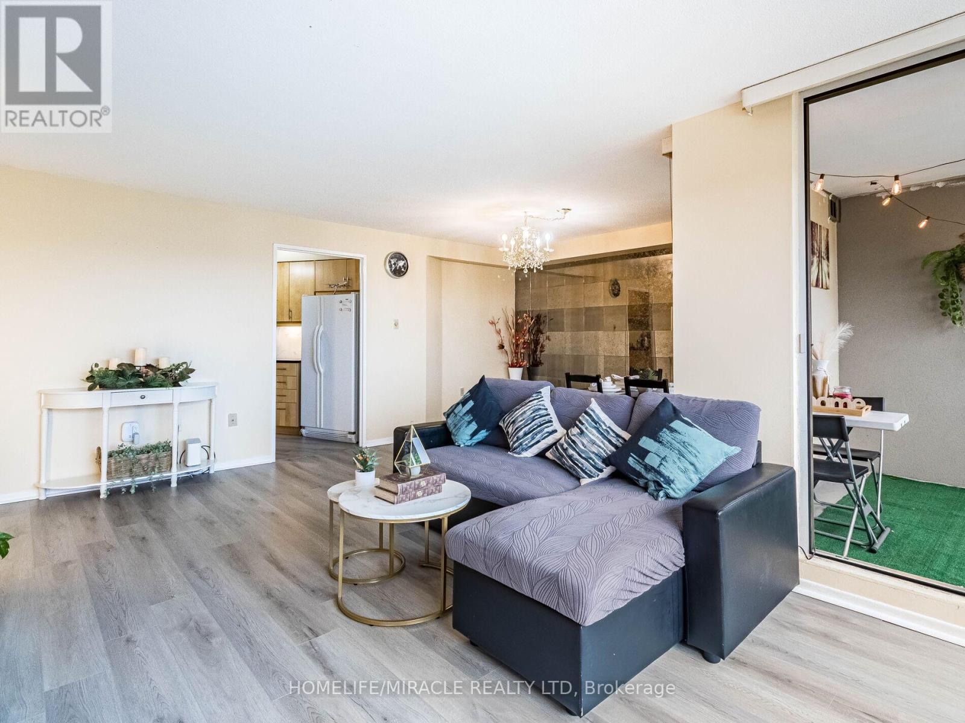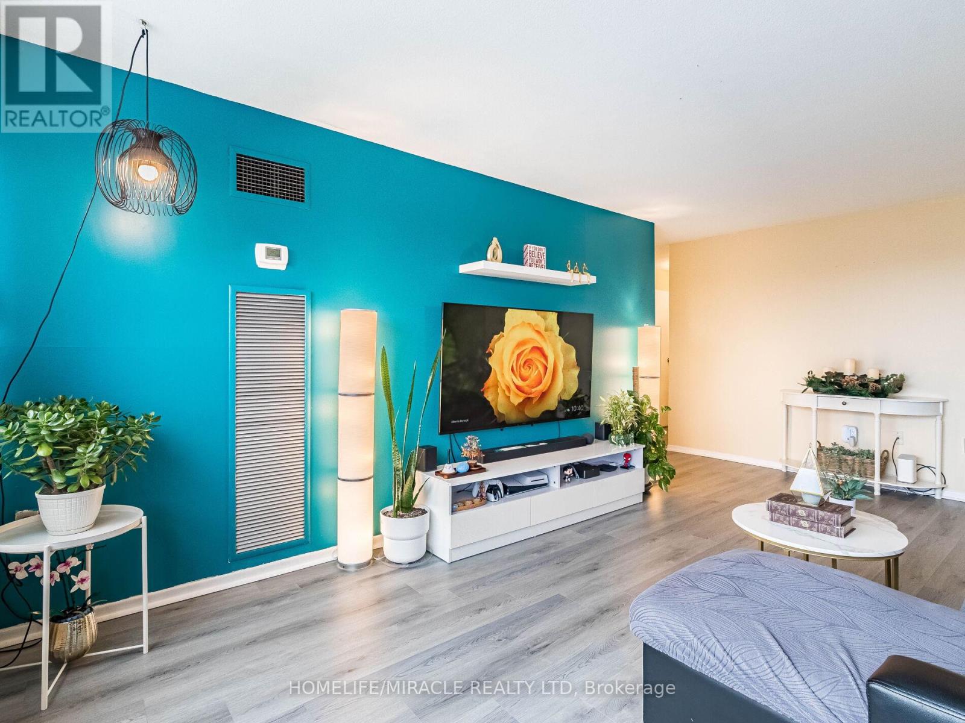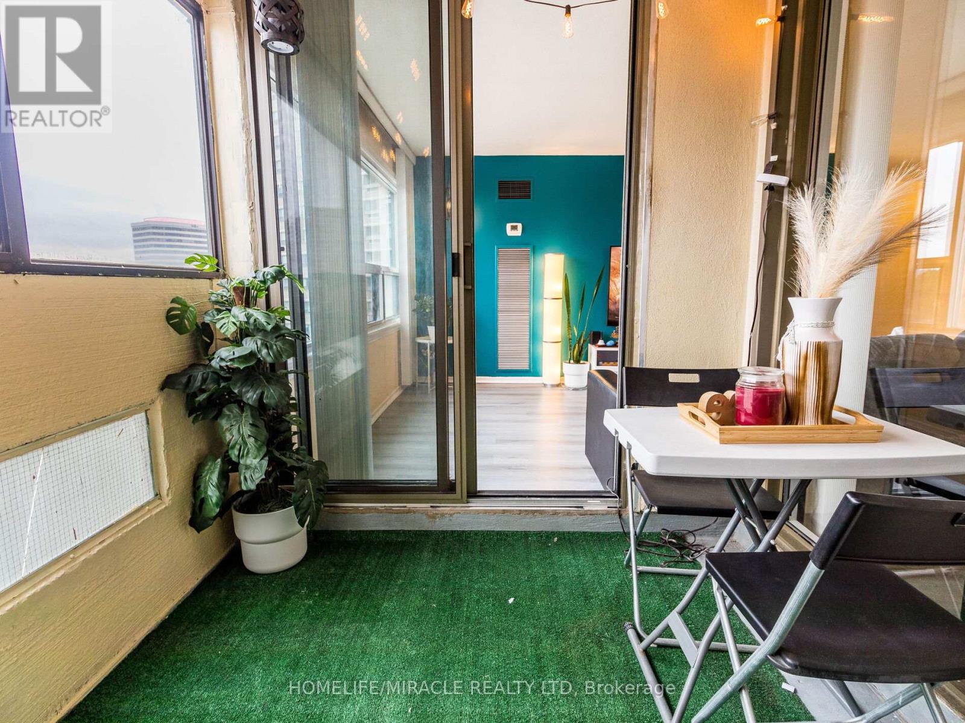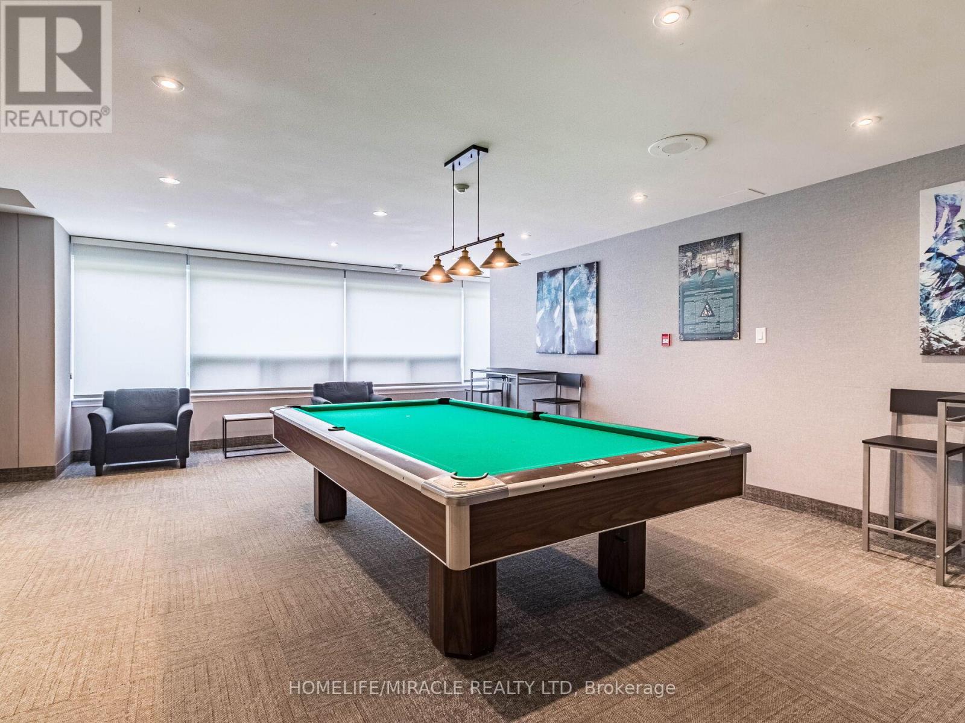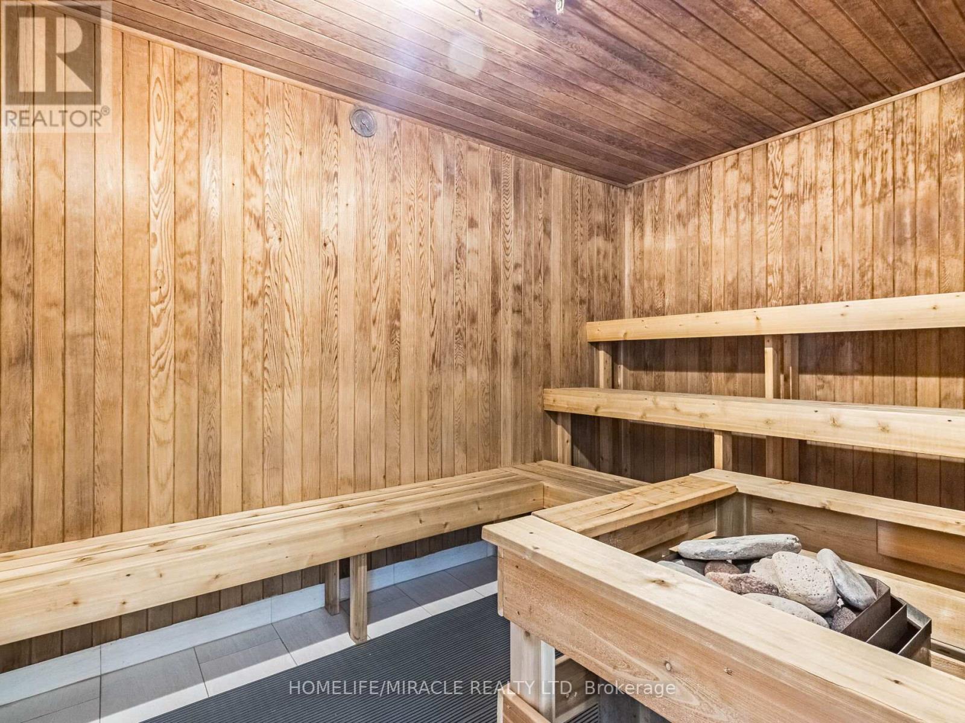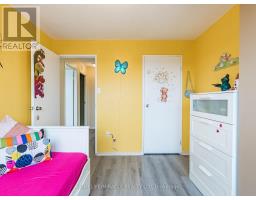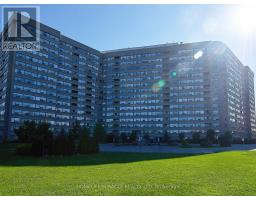510 - 475 The West Mall E Toronto, Ontario M9C 4Z3
$585,000Maintenance, Heat, Common Area Maintenance, Electricity, Insurance, Parking, Water, Cable TV
$841 Monthly
Maintenance, Heat, Common Area Maintenance, Electricity, Insurance, Parking, Water, Cable TV
$841 MonthlyPrime Location! Step into this carpet-free, stunning 2-bedroom unit featuring an enclosed balcony with a wide, unobstructed view. The unit has one parking, new vinyl flooring, a quartz countertop in the kitchen, and porcelain finishes. The master bedroom is generously sized, offering a large walk-in closet and a 4-piece semi-ensuite. The enclosed balcony/solarium provides beautiful eastern views. This well-maintained building is conveniently located near highways 427, 401, and QEW, with easy access to public transit. It's also close to Michael Power Secondary School and Nativity of Our Lord Catholic Elementary School. Maintenance include all utilities, cable and Internet. The enclosed balcony provides a beautiful eastern view including sunrise. This building has a Gym Room, Party Room, Billiards Room, Sauna, Hot Tub (id:50886)
Property Details
| MLS® Number | W10373574 |
| Property Type | Single Family |
| Community Name | Etobicoke West Mall |
| AmenitiesNearBy | Park, Public Transit, Schools |
| CommunityFeatures | Pet Restrictions, School Bus |
| Features | Balcony, Carpet Free, Sauna |
| ParkingSpaceTotal | 1 |
| ViewType | City View |
Building
| BathroomTotal | 1 |
| BedroomsAboveGround | 2 |
| BedroomsTotal | 2 |
| Amenities | Recreation Centre, Exercise Centre, Party Room, Visitor Parking |
| Appliances | Intercom |
| CoolingType | Central Air Conditioning |
| ExteriorFinish | Concrete, Stone |
| FlooringType | Vinyl, Concrete |
| HeatingFuel | Natural Gas |
| HeatingType | Forced Air |
| SizeInterior | 999.992 - 1198.9898 Sqft |
Parking
| Underground |
Land
| Acreage | No |
| LandAmenities | Park, Public Transit, Schools |
Rooms
| Level | Type | Length | Width | Dimensions |
|---|---|---|---|---|
| Main Level | Kitchen | 1.82 m | 3.65 m | 1.82 m x 3.65 m |
| Main Level | Dining Room | 2.74 m | 3.84 m | 2.74 m x 3.84 m |
| Main Level | Living Room | 3.04 m | 5.48 m | 3.04 m x 5.48 m |
| Main Level | Primary Bedroom | 3.32 m | 4.69 m | 3.32 m x 4.69 m |
| Main Level | Bedroom 2 | 2.95 m | 3.32 m | 2.95 m x 3.32 m |
| Main Level | Solarium | 2.43 m | 1.85 m | 2.43 m x 1.85 m |
Interested?
Contact us for more information
Vimmi Kohly
Salesperson
1339 Matheson Blvd E.
Mississauga, Ontario L4W 1R1
Vivek Kohly
Salesperson
1339 Matheson Blvd E.
Mississauga, Ontario L4W 1R1







