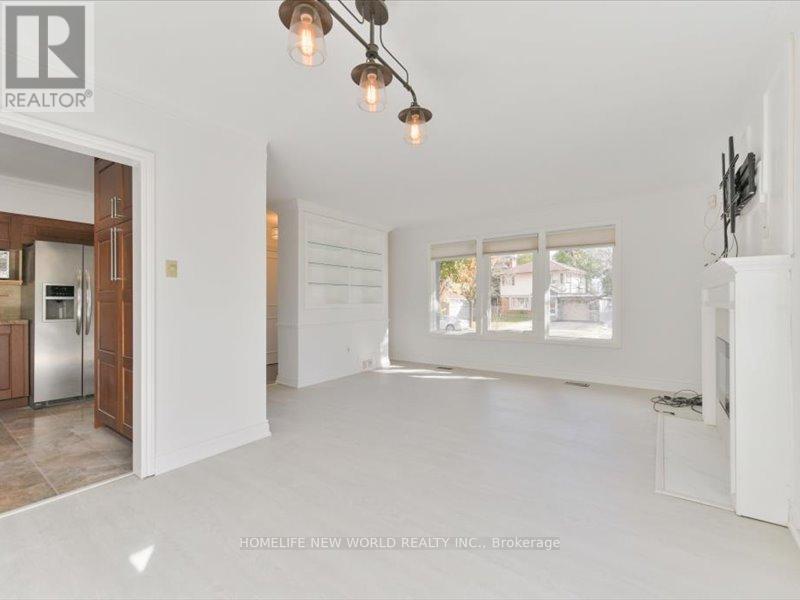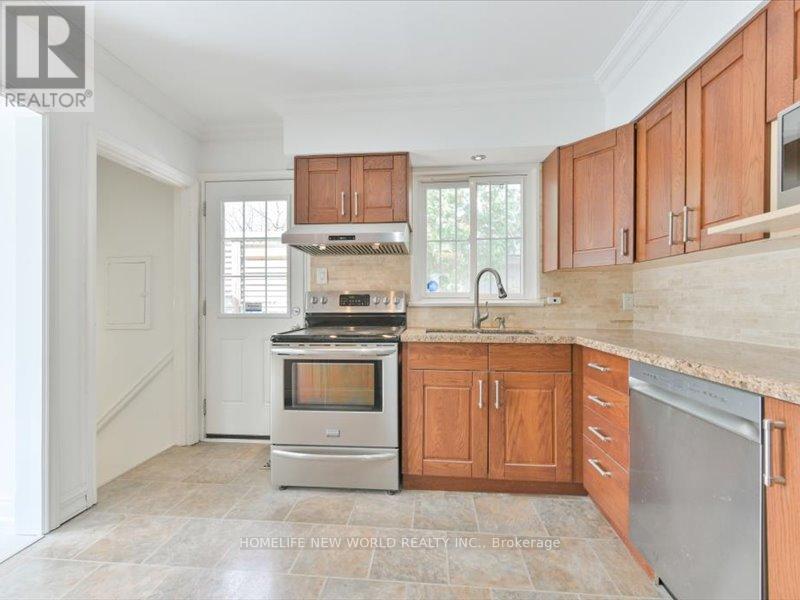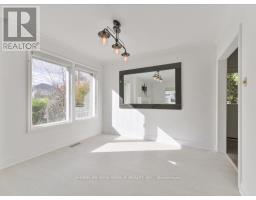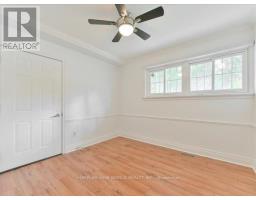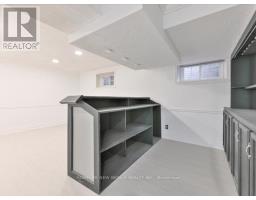76 Eldomar Avenue Brampton, Ontario L6W 1R3
$1,399,999
Great Corner Lot Bungalow Located in a Quiet and Convenient Location. Large Windows in Living/Dining Room with much Natural Sunlight. Updated Finishing on Main Floor. Modern Kitchen with Many Cabinets and Granite Countertop with Backsplash. Kitchen has a Window. One 3 Pieces and One 2 Pieces Washrooms on Main Floor. New Renovation (2024) for Entire Basement with Extra Waterproof Works on Foundation Wall. Large Family Room and 2 Good Sized Bedrooms. One 3 Pieces Washroom. Laminate Floor Throughout. Can Easily be Converted to an In-law Apartment. Easy to Maintain for Cemented Driveway and Walkway. 3 Parking Spaces on Driveway. Back Door Walk out a Large Deck. Walking Distance to Supermarket, Plazas and Transit. Easy Access to Hwy 410, 407 and 401. (id:50886)
Property Details
| MLS® Number | W10372484 |
| Property Type | Single Family |
| Community Name | Brampton East |
| AmenitiesNearBy | Public Transit |
| Features | Sloping, Carpet Free |
| ParkingSpaceTotal | 4 |
| Structure | Deck, Shed |
Building
| BathroomTotal | 3 |
| BedroomsAboveGround | 3 |
| BedroomsBelowGround | 2 |
| BedroomsTotal | 5 |
| Appliances | Dishwasher, Dryer, Range, Refrigerator, Stove, Washer, Window Coverings |
| ArchitecturalStyle | Bungalow |
| BasementDevelopment | Finished |
| BasementType | Full (finished) |
| ConstructionStyleAttachment | Detached |
| CoolingType | Central Air Conditioning |
| ExteriorFinish | Stucco |
| FireplacePresent | Yes |
| FireplaceTotal | 1 |
| FlooringType | Laminate, Ceramic |
| FoundationType | Unknown |
| HalfBathTotal | 1 |
| HeatingFuel | Natural Gas |
| HeatingType | Forced Air |
| StoriesTotal | 1 |
| Type | House |
| UtilityWater | Municipal Water |
Parking
| Attached Garage |
Land
| Acreage | No |
| LandAmenities | Public Transit |
| Sewer | Sanitary Sewer |
| SizeDepth | 68 Ft |
| SizeFrontage | 101 Ft |
| SizeIrregular | 101 X 68 Ft |
| SizeTotalText | 101 X 68 Ft|under 1/2 Acre |
Rooms
| Level | Type | Length | Width | Dimensions |
|---|---|---|---|---|
| Basement | Family Room | 5.62 m | 3.24 m | 5.62 m x 3.24 m |
| Basement | Bedroom 4 | 3.7 m | 3.24 m | 3.7 m x 3.24 m |
| Basement | Bedroom 5 | 3.26 m | 3.17 m | 3.26 m x 3.17 m |
| Ground Level | Living Room | 4.89 m | 3.61 m | 4.89 m x 3.61 m |
| Ground Level | Dining Room | 3.4 m | 2.12 m | 3.4 m x 2.12 m |
| Ground Level | Kitchen | 3.3 m | 3.09 m | 3.3 m x 3.09 m |
| Ground Level | Bedroom | 3.07 m | 2.59 m | 3.07 m x 2.59 m |
| Ground Level | Bedroom 2 | 4.26 m | 3.05 m | 4.26 m x 3.05 m |
| Ground Level | Bedroom 3 | 3.16 m | 2.94 m | 3.16 m x 2.94 m |
https://www.realtor.ca/real-estate/27608096/76-eldomar-avenue-brampton-brampton-east-brampton-east
Interested?
Contact us for more information
Ken Sun Allan Choi
Salesperson
201 Consumers Rd., Ste. 205
Toronto, Ontario M2J 4G8








