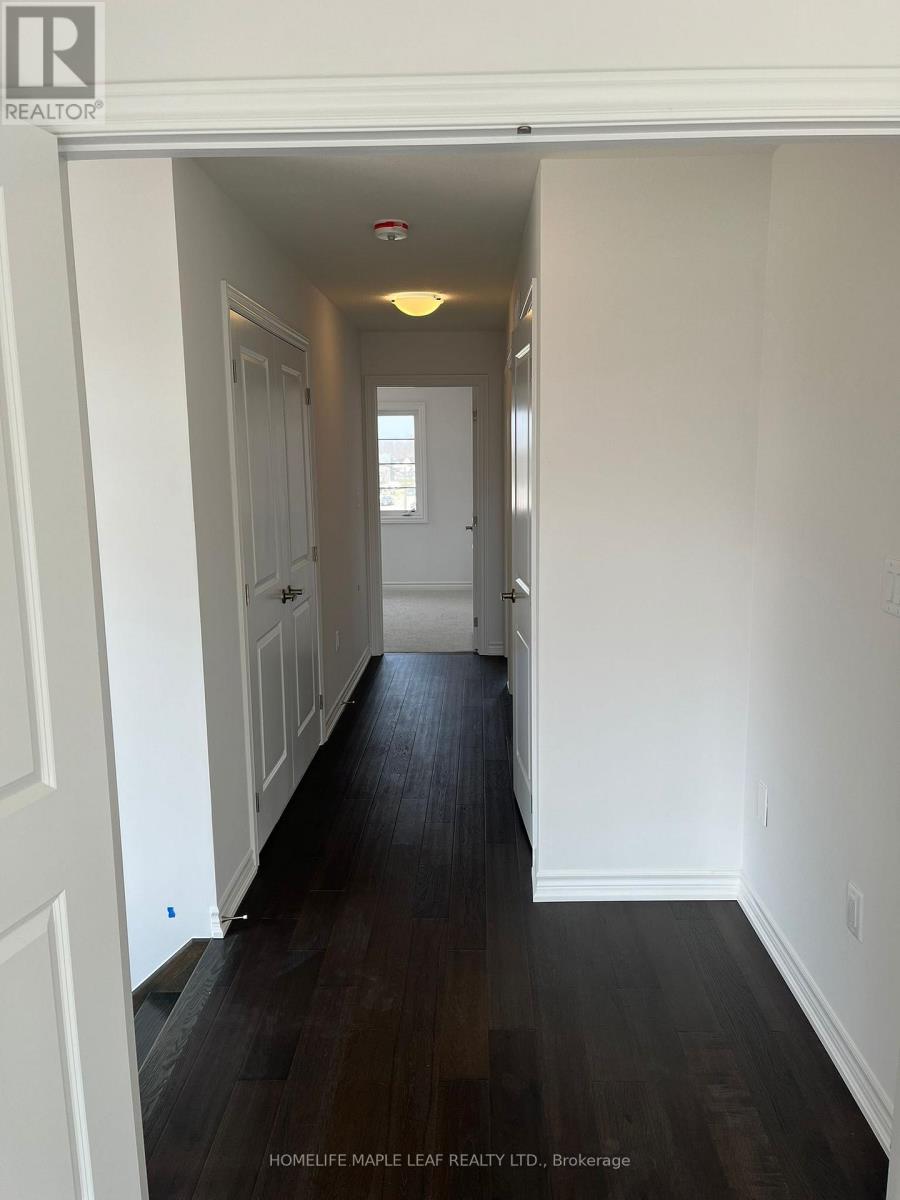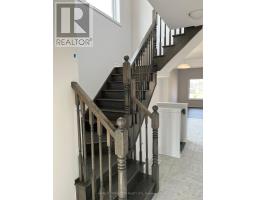24 - 461 Blackburn Drive Brantford, Ontario N3T 0W3
3 Bedroom
3 Bathroom
1499.9875 - 1999.983 sqft
Central Air Conditioning
Forced Air
$2,500 Monthly
Less Than A Year Old. 2 Storey Townhome For Rent In Brantford ON. Tones Of Upgrades. Elegant Look. End Unit So Feels Like Semi-Detached. 3 Mid-Sized Cars Can Be Parked, 2 On The Drive-way And One In The Garage. Lots Of Sunlight. Close To Plaza, Bus Stop, Banks And Schools. Highly Desired Neighbourhood Of Brantford. Unfinished Basement. **** EXTRAS **** Close To Conestoga College, Brantford. Almost New Home. Stainless Steel Upgraded Appliances. Elegant Hardwood. (id:50886)
Property Details
| MLS® Number | X9361987 |
| Property Type | Single Family |
| ParkingSpaceTotal | 3 |
Building
| BathroomTotal | 3 |
| BedroomsAboveGround | 3 |
| BedroomsTotal | 3 |
| BasementDevelopment | Unfinished |
| BasementType | N/a (unfinished) |
| ConstructionStyleAttachment | Attached |
| CoolingType | Central Air Conditioning |
| ExteriorFinish | Stone, Vinyl Siding |
| FlooringType | Hardwood, Ceramic, Carpeted |
| FoundationType | Concrete |
| HalfBathTotal | 1 |
| HeatingFuel | Natural Gas |
| HeatingType | Forced Air |
| StoriesTotal | 2 |
| SizeInterior | 1499.9875 - 1999.983 Sqft |
| Type | Row / Townhouse |
| UtilityWater | Municipal Water |
Parking
| Attached Garage |
Land
| Acreage | No |
| Sewer | Sanitary Sewer |
| SizeDepth | 70 Ft |
| SizeFrontage | 20 Ft |
| SizeIrregular | 20 X 70 Ft |
| SizeTotalText | 20 X 70 Ft|under 1/2 Acre |
Rooms
| Level | Type | Length | Width | Dimensions |
|---|---|---|---|---|
| Second Level | Primary Bedroom | Measurements not available | ||
| Second Level | Bedroom 2 | Measurements not available | ||
| Second Level | Bedroom 3 | Measurements not available | ||
| Main Level | Great Room | Measurements not available | ||
| Main Level | Kitchen | Measurements not available | ||
| Main Level | Eating Area | Measurements not available |
Utilities
| Cable | Available |
| Sewer | Available |
https://www.realtor.ca/real-estate/27451569/24-461-blackburn-drive-brantford
Interested?
Contact us for more information
Mac Parikh
Salesperson
Homelife Maple Leaf Realty Ltd.
80 Eastern Avenue #3
Brampton, Ontario L6W 1X9
80 Eastern Avenue #3
Brampton, Ontario L6W 1X9



























