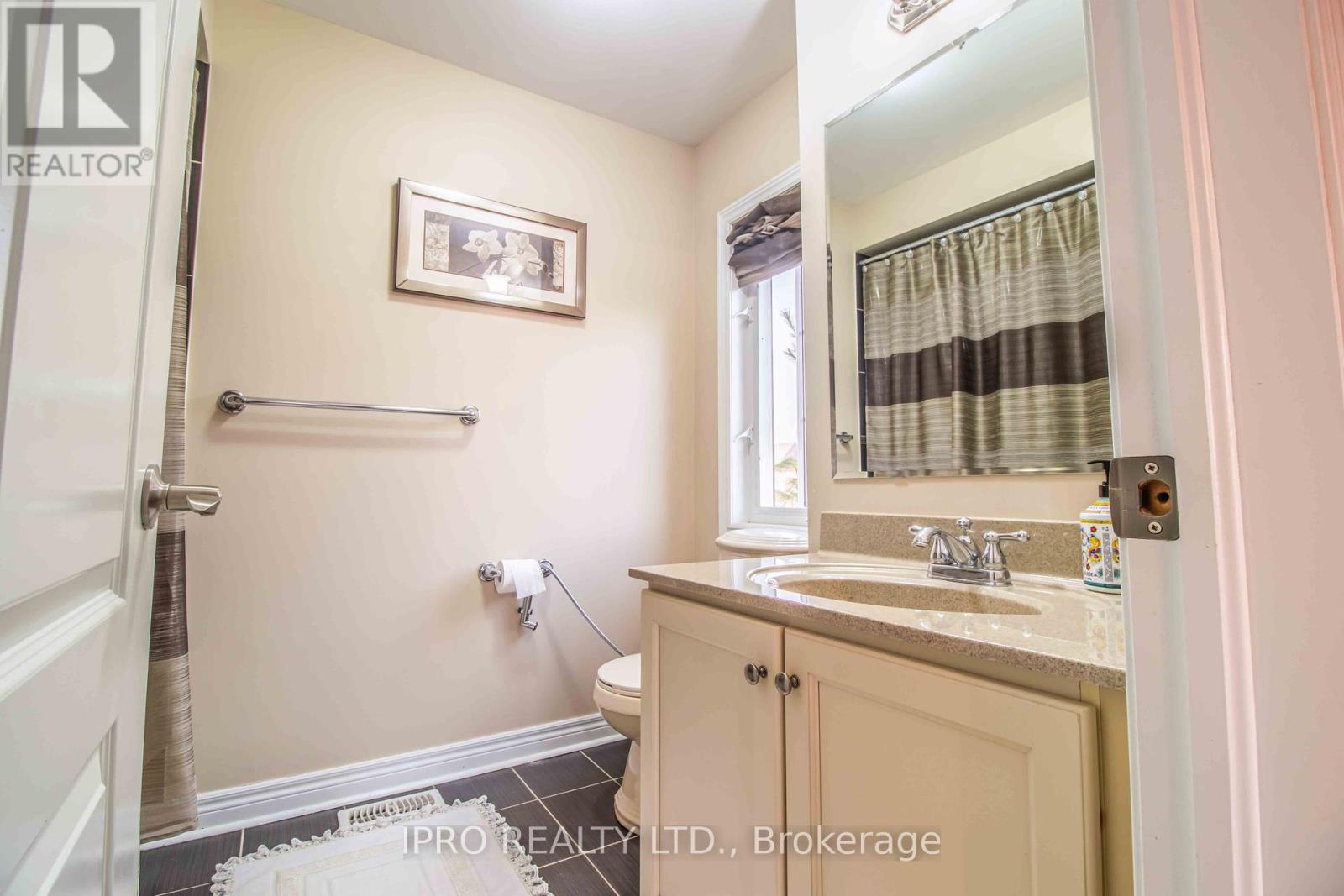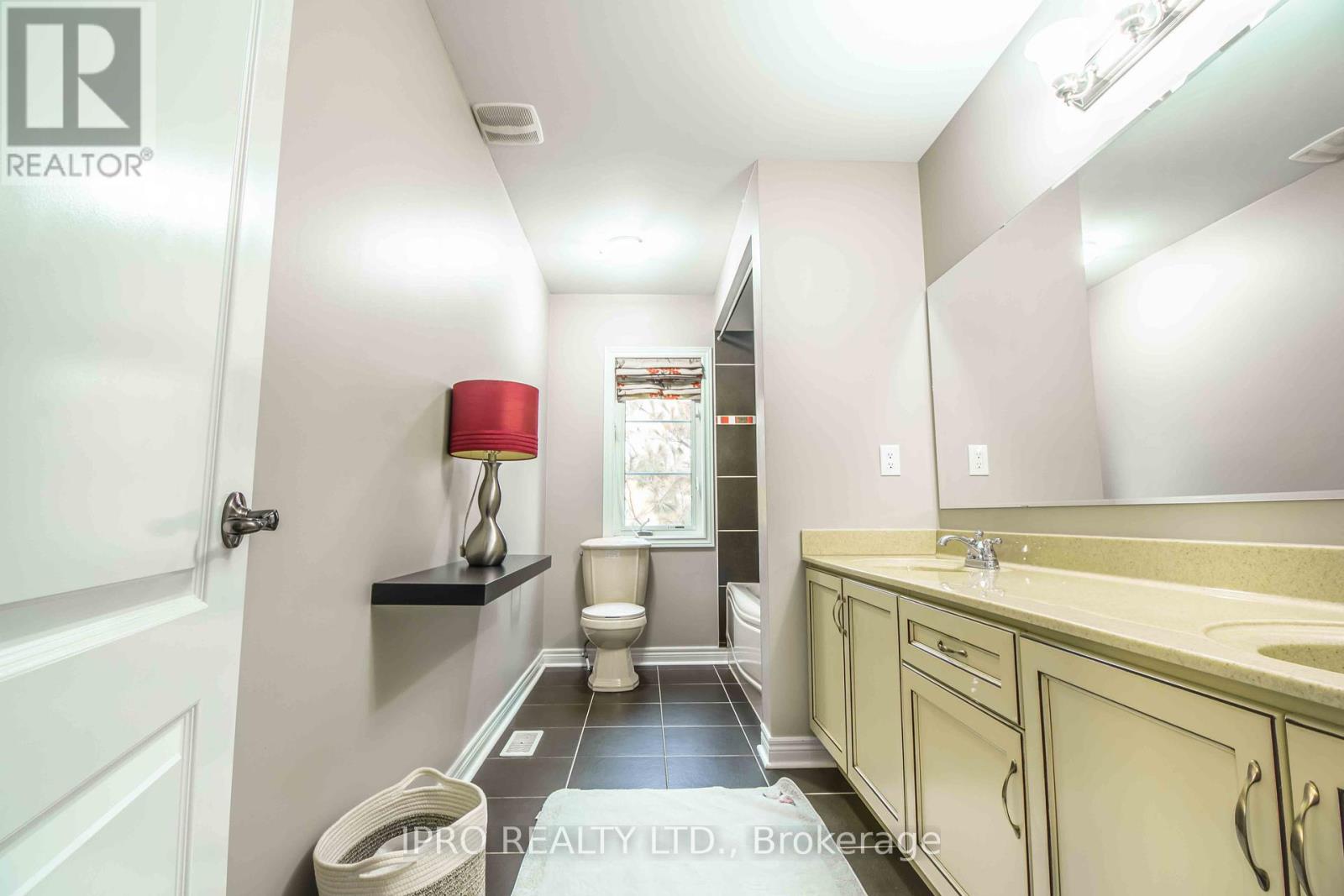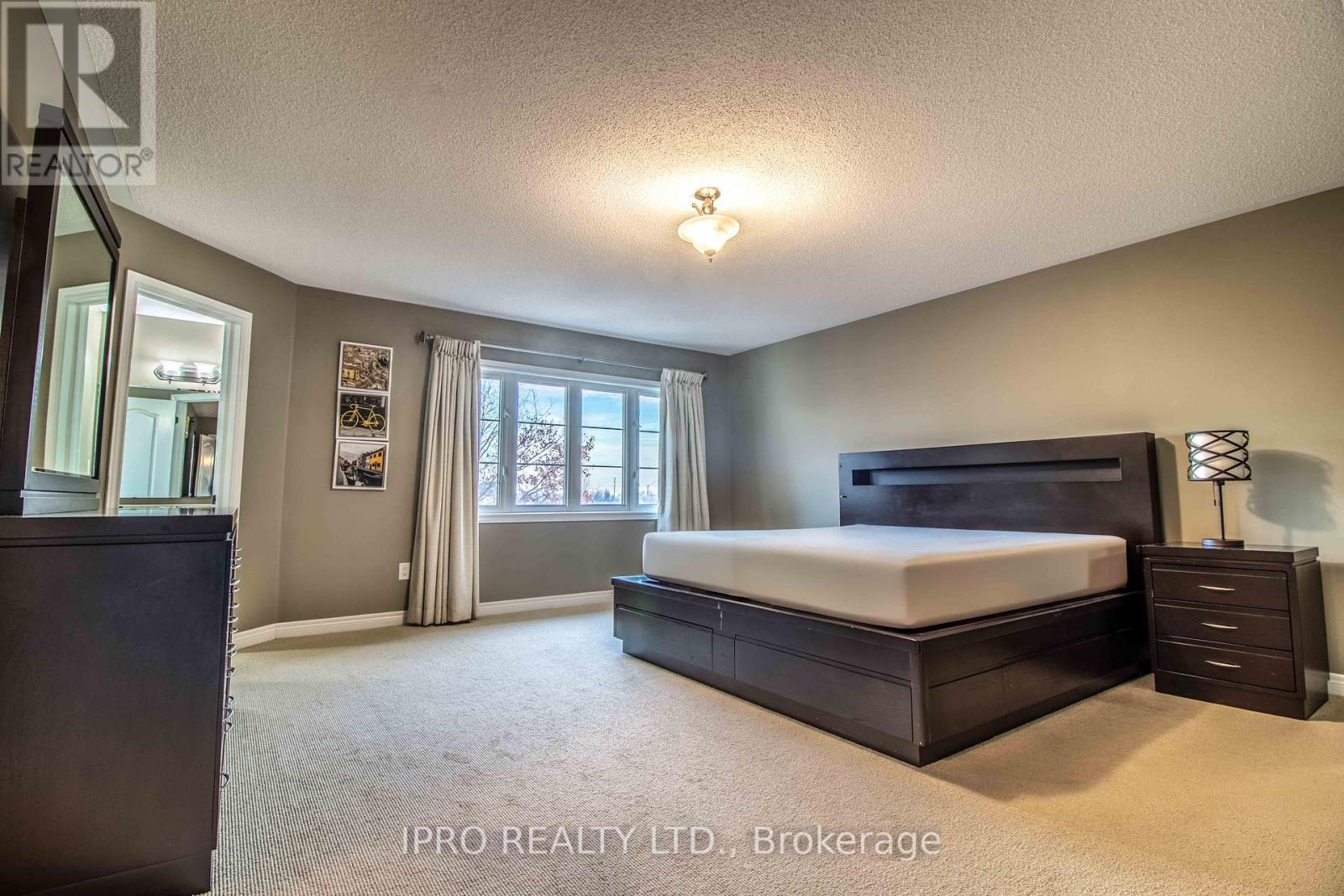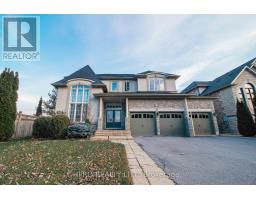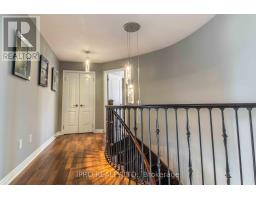4 Quatro Crescent Brampton, Ontario L6P 2T4
$2,090,000
Welcome To 4 Quatro Cres! A Must See Property. Prime Lot with Backyard Overlooking to River and Trees. Absolutely Breathtaking Home On A Quiet Crescent Located In The Highly Sought After Riverstone Golf Course Community. Beautiful Stone/Stucco Elevation! Excellent Functional Bright Open Concept Layout & Lots Of $$ On Upgrades! Luxury Living At It's Finest. 3 Car Garage Home (One Of The Garage Spaces is Built A Nice Storage, Could Be Converted Back To Garage Space) On Premium 60'Ravine Lot 4 Spacious Bedrooms with Bathrooms on Each Rooms; 14' Ceiling In Great Room; Engineered Hardwood Floor On The Main Floor; Oak Staircase With Iron Pickets. Huge Master Bedroom W/Jacuzzi. Oversized Gourmet Kitchen With Stainless Steel Appliances. 6 Car Parking Spots On Driveway. Rare To Find In The Area. **** EXTRAS **** For floor plan and sizes please check the attachments on the listing or ask for the plans. All sizes were taken by a professional company however it is advised to be verified by the buyer or the buyer's agent. (id:50886)
Property Details
| MLS® Number | W10364236 |
| Property Type | Single Family |
| Community Name | Brampton East |
| AmenitiesNearBy | Hospital, Schools |
| CommunityFeatures | School Bus |
| ParkingSpaceTotal | 6 |
Building
| BathroomTotal | 5 |
| BedroomsAboveGround | 4 |
| BedroomsTotal | 4 |
| Appliances | Water Softener |
| BasementDevelopment | Unfinished |
| BasementType | N/a (unfinished) |
| ConstructionStyleAttachment | Detached |
| CoolingType | Central Air Conditioning |
| ExteriorFinish | Stone, Stucco |
| FireplacePresent | Yes |
| FoundationType | Concrete |
| HalfBathTotal | 1 |
| HeatingFuel | Natural Gas |
| HeatingType | Forced Air |
| StoriesTotal | 2 |
| SizeInterior | 3499.9705 - 4999.958 Sqft |
| Type | House |
| UtilityWater | Municipal Water |
Parking
| Attached Garage |
Land
| Acreage | No |
| LandAmenities | Hospital, Schools |
| Sewer | Sanitary Sewer |
| SizeDepth | 109 Ft |
| SizeFrontage | 61 Ft |
| SizeIrregular | 61 X 109 Ft ; 108.3ft. X 60.83ft. X 109.87ft. X 61.25f |
| SizeTotalText | 61 X 109 Ft ; 108.3ft. X 60.83ft. X 109.87ft. X 61.25f|under 1/2 Acre |
Rooms
| Level | Type | Length | Width | Dimensions |
|---|---|---|---|---|
| Second Level | Bedroom | 4.83 m | 5.41 m | 4.83 m x 5.41 m |
| Second Level | Bedroom 2 | 4.11 m | 5.03 m | 4.11 m x 5.03 m |
| Second Level | Bedroom 3 | 3.43 m | 4.52 m | 3.43 m x 4.52 m |
| Second Level | Bedroom 4 | 3.91 m | 6.55 m | 3.91 m x 6.55 m |
| Main Level | Family Room | 3.99 m | 5.44 m | 3.99 m x 5.44 m |
| Main Level | Living Room | 3.61 m | 4.8 m | 3.61 m x 4.8 m |
| Main Level | Kitchen | 3.99 m | 3.68 m | 3.99 m x 3.68 m |
| Main Level | Dining Room | 4.75 m | 2.9 m | 4.75 m x 2.9 m |
| Main Level | Laundry Room | 2.57 m | 1.78 m | 2.57 m x 1.78 m |
| Main Level | Office | 3.68 m | 3.33 m | 3.68 m x 3.33 m |
https://www.realtor.ca/real-estate/27607909/4-quatro-crescent-brampton-brampton-east-brampton-east
Interested?
Contact us for more information
Morgan Gokmen
Salesperson
1396 Don Mills Rd #101 Bldg E
Toronto, Ontario M3B 0A7









