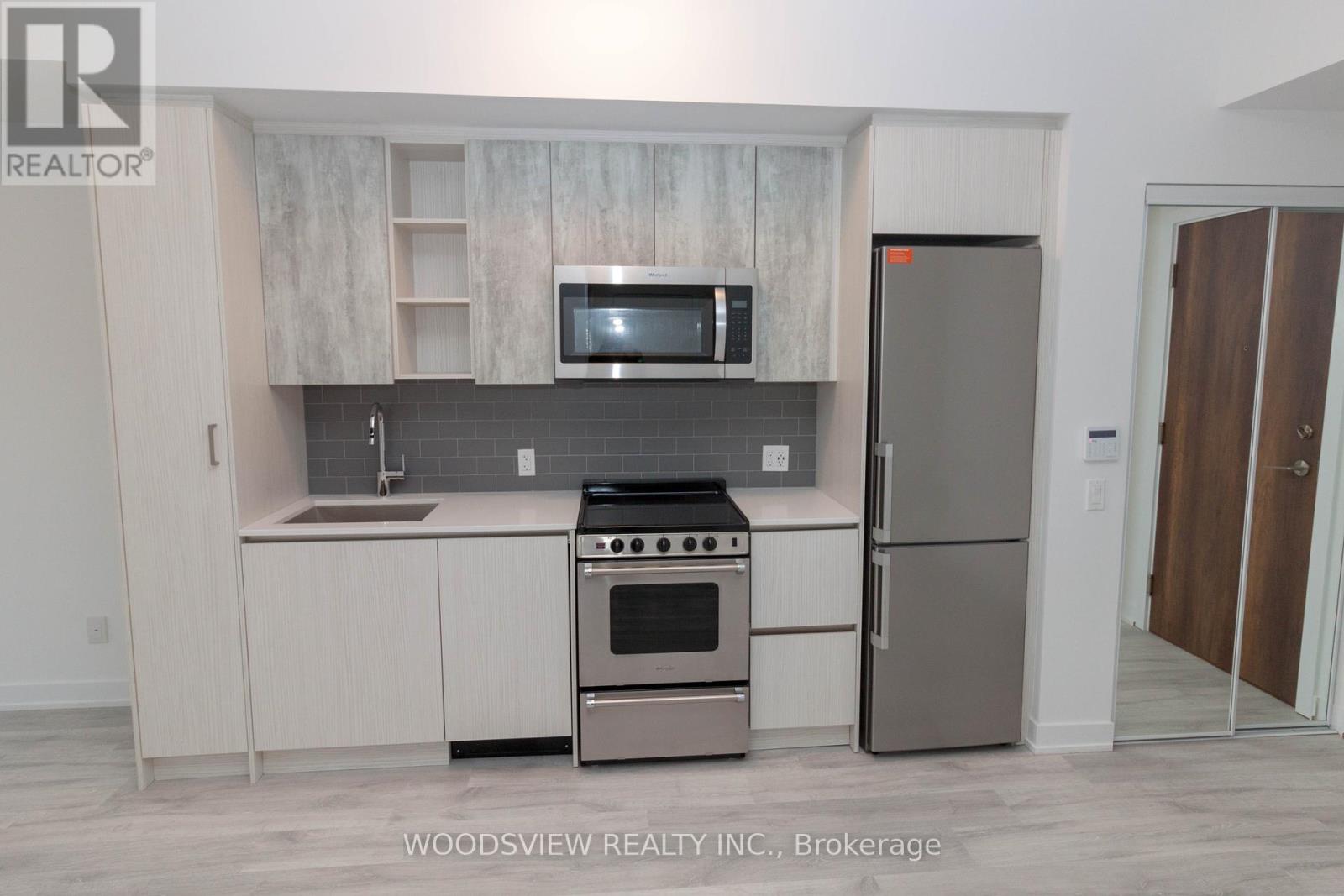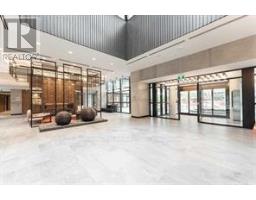2001 - 251 Manitoba Street Toronto, Ontario M8Y 4G9
$549,900Maintenance, Heat, Common Area Maintenance, Insurance, Parking
$401.20 Monthly
Maintenance, Heat, Common Area Maintenance, Insurance, Parking
$401.20 MonthlyBright/Spacious One Bedroom Plus Study Corner Unit With Open Concept Floor Plan. Floor To Ceiling Windows. Large Balcony Spanning Across Entire Unit. State Of The Art Fitness Centre, Guest Suites, Rooftop Deck, Infinity Pool, Spa With Sauna, Outdoor Courtyard With BBQs, Stylish Lobby With 24 Hr Concierge. Walking Distance To Shops, Restaurants And Public Transportation. (id:50886)
Property Details
| MLS® Number | W10362194 |
| Property Type | Single Family |
| Community Name | Mimico |
| AmenitiesNearBy | Marina, Park, Public Transit |
| CommunityFeatures | Pet Restrictions |
| Features | Balcony, Carpet Free, In Suite Laundry |
| ParkingSpaceTotal | 1 |
| PoolType | Outdoor Pool |
Building
| BathroomTotal | 1 |
| BedroomsAboveGround | 1 |
| BedroomsBelowGround | 1 |
| BedroomsTotal | 2 |
| Amenities | Security/concierge, Visitor Parking, Party Room, Storage - Locker |
| Appliances | Dishwasher, Dryer, Hood Fan, Microwave, Range, Refrigerator, Stove, Washer, Window Coverings |
| CoolingType | Central Air Conditioning |
| ExteriorFinish | Concrete |
| FlooringType | Laminate |
| HeatingFuel | Natural Gas |
| HeatingType | Forced Air |
| SizeInterior | 499.9955 - 598.9955 Sqft |
| Type | Apartment |
Parking
| Underground |
Land
| Acreage | No |
| LandAmenities | Marina, Park, Public Transit |
Rooms
| Level | Type | Length | Width | Dimensions |
|---|---|---|---|---|
| Main Level | Living Room | 6.78 m | 3.37 m | 6.78 m x 3.37 m |
| Main Level | Kitchen | 6.78 m | 3.37 m | 6.78 m x 3.37 m |
| Main Level | Dining Room | 6.78 m | 3.37 m | 6.78 m x 3.37 m |
| Main Level | Primary Bedroom | 3.17 m | 3.05 m | 3.17 m x 3.05 m |
| Main Level | Study | 2.86 m | 1.81 m | 2.86 m x 1.81 m |
https://www.realtor.ca/real-estate/27607904/2001-251-manitoba-street-toronto-mimico-mimico
Interested?
Contact us for more information
Karim Popat
Broker
21 Washington St
Markham, Ontario L3P 2R3
Mary Popat
Salesperson
21 Washington St
Markham, Ontario L3P 2R3

























