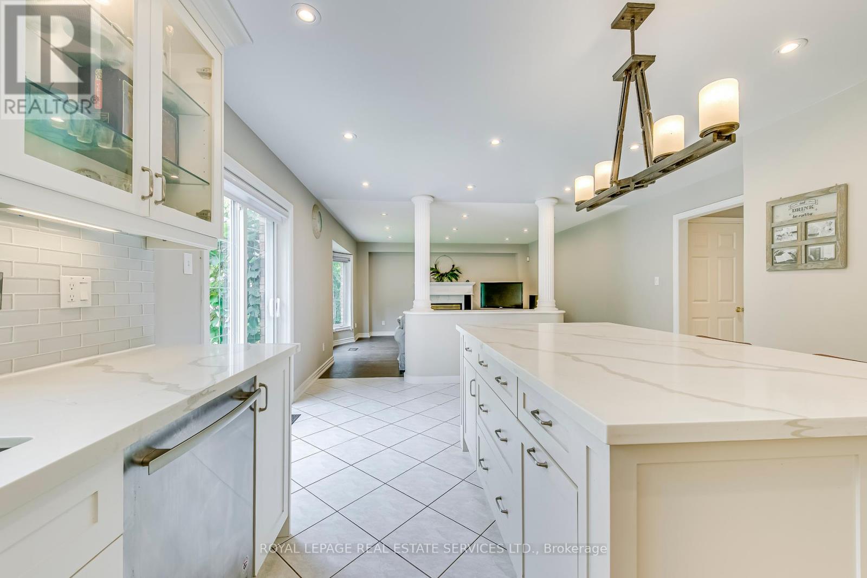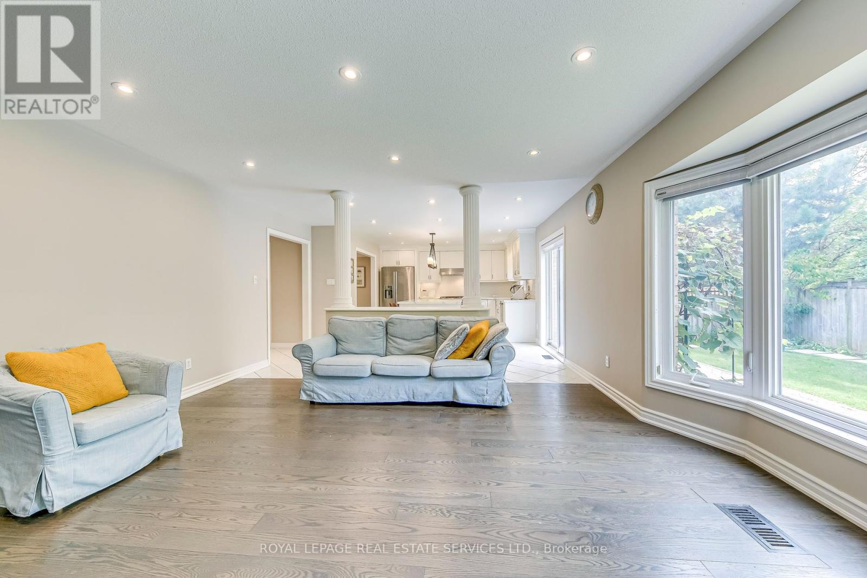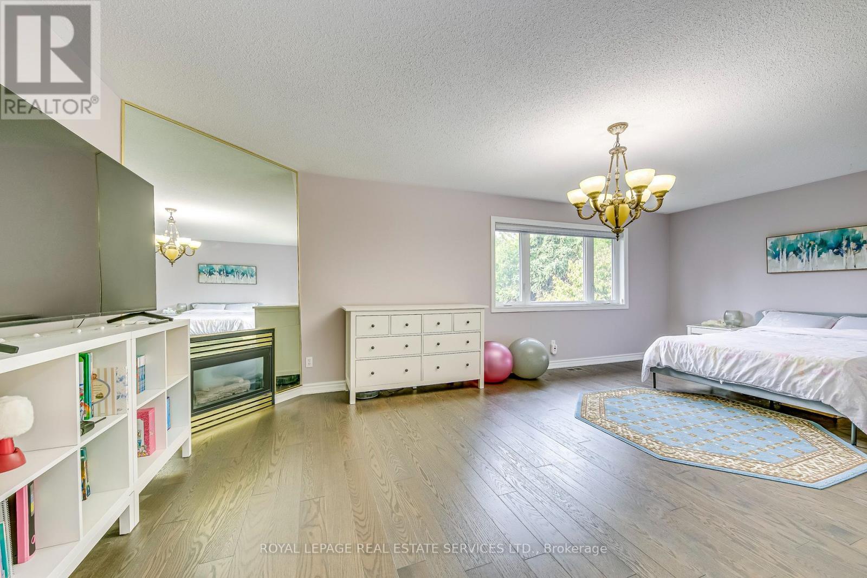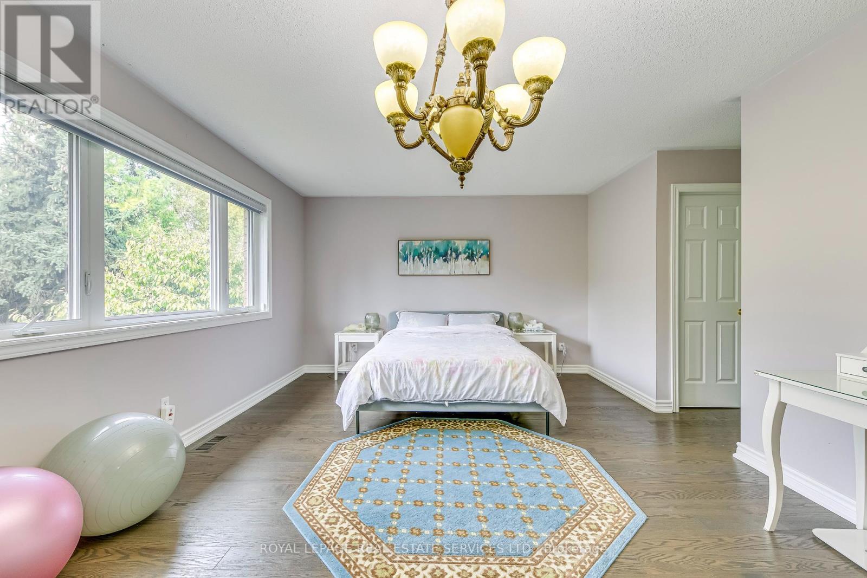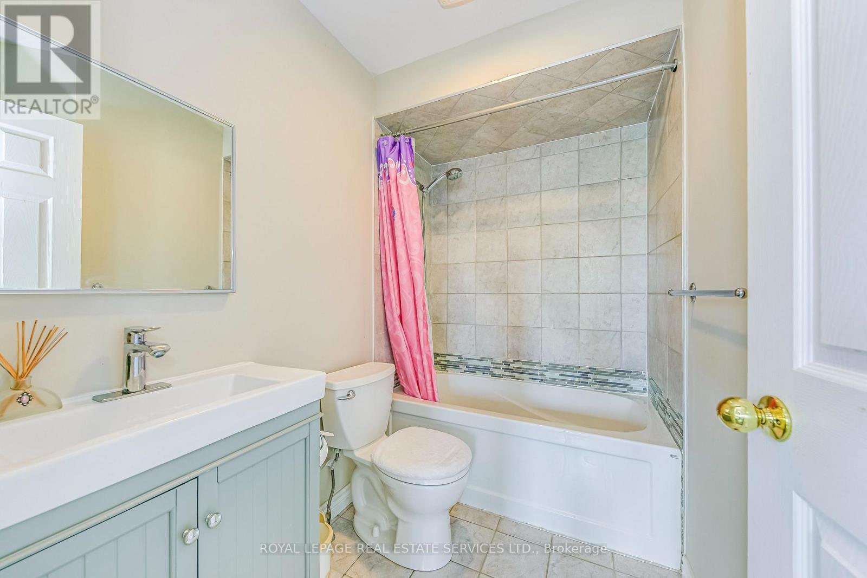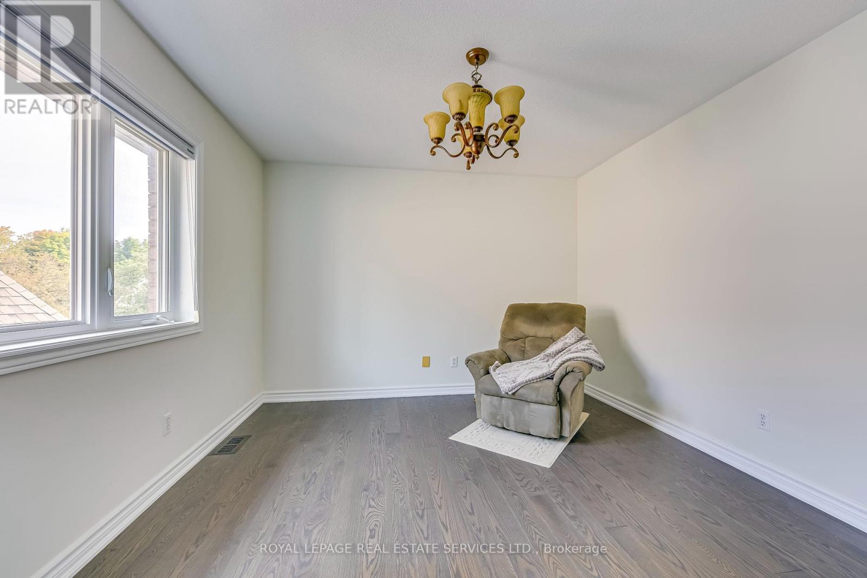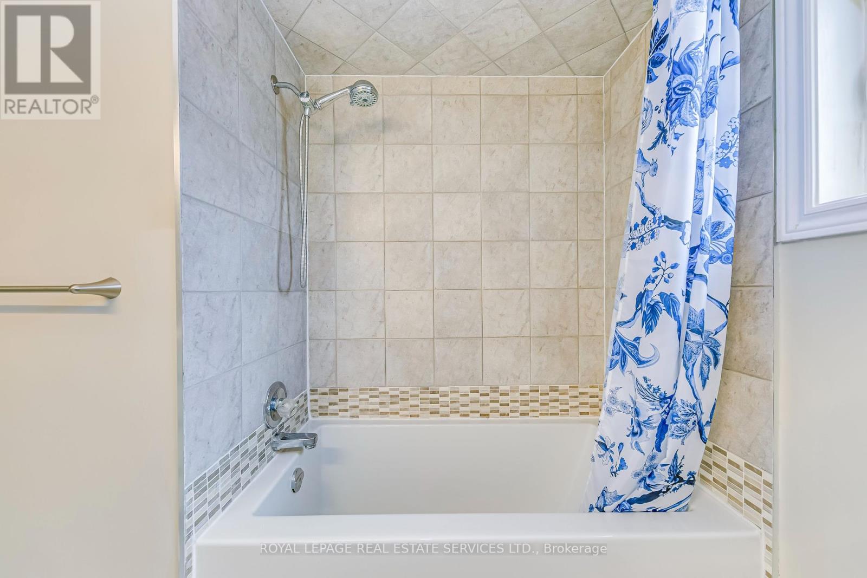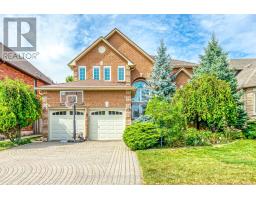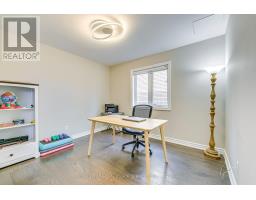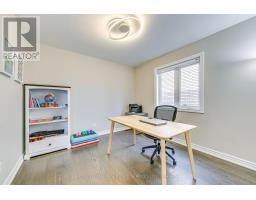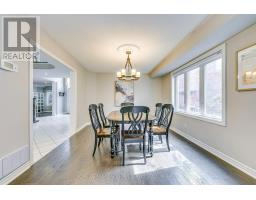1245 Bowman Drive Oakville, Ontario L6M 3J5
$5,280 Monthly
Discover Your Dream Home in Glen Abbey! This exquisite 4-bedroom plus den residence boasts approximately 3,100 sq. ft. of refined living space, with stunning views of a lush greenbelt in this highly sought-after neighborhood. The spacious eat-in kitchen is a culinary enthusiast's dream, featuring a central island and stainless steel appliances.Step through the grand double doors and be greeted by a sweeping circular staircase that exudes elegance. The master suite serves as a serene retreat, complete with a cozy fireplace, dual closets, and a luxurious ensuite featuring double sinks and a separate shower. The second floor offers two additional ensuites, ideal for family or guests. Enhance your outdoor experience with a professionally landscaped front yard and interlock driveway, providing exceptional curb appeal. Located in a top-rated school district, including Abbey Park High School, this home is conveniently positioned near walking trails, parks, shopping, golf courses, and the QEW. Experience the perfect blend of luxury and convenience in this stunning property! (id:50886)
Property Details
| MLS® Number | W9361903 |
| Property Type | Single Family |
| Community Name | Glen Abbey |
| ParkingSpaceTotal | 4 |
Building
| BathroomTotal | 4 |
| BedroomsAboveGround | 4 |
| BedroomsTotal | 4 |
| Amenities | Fireplace(s) |
| Appliances | Garage Door Opener Remote(s), Dishwasher, Dryer, Garage Door Opener, Refrigerator, Stove, Washer |
| BasementDevelopment | Unfinished |
| BasementType | N/a (unfinished) |
| ConstructionStyleAttachment | Detached |
| CoolingType | Central Air Conditioning |
| ExteriorFinish | Brick |
| FireplacePresent | Yes |
| FoundationType | Brick |
| HalfBathTotal | 1 |
| HeatingFuel | Natural Gas |
| HeatingType | Forced Air |
| StoriesTotal | 2 |
| SizeInterior | 2999.975 - 3499.9705 Sqft |
| Type | House |
| UtilityWater | Municipal Water |
Parking
| Attached Garage |
Land
| Acreage | No |
| Sewer | Sanitary Sewer |
| SizeDepth | 111 Ft ,7 In |
| SizeFrontage | 49 Ft ,2 In |
| SizeIrregular | 49.2 X 111.6 Ft |
| SizeTotalText | 49.2 X 111.6 Ft |
Rooms
| Level | Type | Length | Width | Dimensions |
|---|---|---|---|---|
| Second Level | Primary Bedroom | 6.98 m | 3.94 m | 6.98 m x 3.94 m |
| Second Level | Bedroom 2 | 3.1 m | 4.44 m | 3.1 m x 4.44 m |
| Second Level | Bedroom 3 | 4.32 m | 4.27 m | 4.32 m x 4.27 m |
| Second Level | Bedroom 4 | 3.43 m | 3.76 m | 3.43 m x 3.76 m |
| Main Level | Family Room | 4.65 m | 4.55 m | 4.65 m x 4.55 m |
| Main Level | Kitchen | 5.49 m | 3.94 m | 5.49 m x 3.94 m |
| Main Level | Dining Room | 3.43 m | 4.42 m | 3.43 m x 4.42 m |
| Main Level | Den | 3.1 m | 3.43 m | 3.1 m x 3.43 m |
| Main Level | Living Room | 5.08 m | 3.43 m | 5.08 m x 3.43 m |
https://www.realtor.ca/real-estate/27451420/1245-bowman-drive-oakville-glen-abbey-glen-abbey
Interested?
Contact us for more information
Fisher Yu
Broker
231 Oak Park Blvd #400a
Oakville, Ontario L6H 7S8















