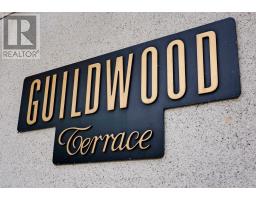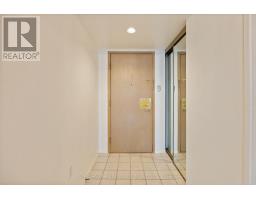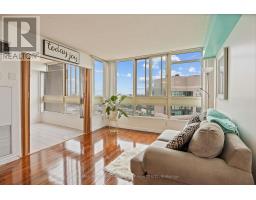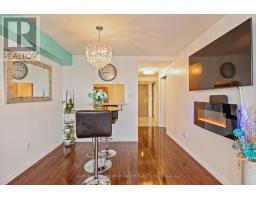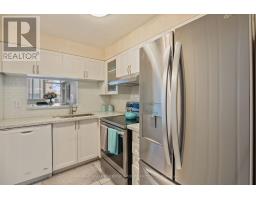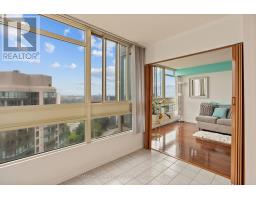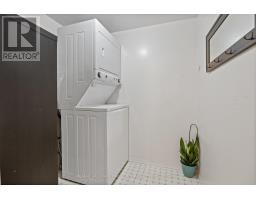1811 - 3233 Eglinton Avenue E Toronto, Ontario M1J 3N6
$2,700 Monthly
Welcome to this exquisite Guildwood Terrace condo, where modern elegance meets comfort. The unit features a bright, open concept living space with stunning neutral decor and abundant natural light. The sleek kitchen is equipped with stainless steel appliances, making it a chefs delight. The spacious bedroom offers ample closet space for all your storage needs. Enjoy the array of building amenities, including an indoor pool, whirlpool, sauna, gym, squash court, and party and media rooms. Outdoor enthusiasts will appreciate the BBQ area, while the 24-hour concierge adds a touch of luxury and security. Conveniently located near local amenities and just steps from the future Eglinton LRT, this condo combines sophistication with unparalleled convenience. Dont miss the chance to make this exceptional property your new home! **** EXTRAS **** Stainless Steel Fridge, Stove, White Built-in Dishwasher, Washer, Dryer (Stacked), Existing Window Coverings, Existing Electric Light Fixtures. (id:50886)
Property Details
| MLS® Number | E9361902 |
| Property Type | Single Family |
| Community Name | Scarborough Village |
| CommunityFeatures | Pet Restrictions |
| Features | In Suite Laundry |
| ParkingSpaceTotal | 1 |
Building
| BathroomTotal | 1 |
| BedroomsAboveGround | 1 |
| BedroomsBelowGround | 1 |
| BedroomsTotal | 2 |
| Amenities | Storage - Locker |
| CoolingType | Central Air Conditioning, Ventilation System |
| ExteriorFinish | Concrete |
| FlooringType | Hardwood, Ceramic |
| HeatingFuel | Natural Gas |
| HeatingType | Forced Air |
| SizeInterior | 699.9943 - 798.9932 Sqft |
| Type | Apartment |
Parking
| Underground |
Land
| Acreage | No |
Rooms
| Level | Type | Length | Width | Dimensions |
|---|---|---|---|---|
| Main Level | Living Room | 7.9 m | 3.37 m | 7.9 m x 3.37 m |
| Main Level | Dining Room | 7.9 m | 3.37 m | 7.9 m x 3.37 m |
| Main Level | Kitchen | 3.14 m | 2.15 m | 3.14 m x 2.15 m |
| Main Level | Solarium | 3.14 m | 2.1546 m | 3.14 m x 2.1546 m |
| Main Level | Primary Bedroom | 4.58 m | 3.11 m | 4.58 m x 3.11 m |
Interested?
Contact us for more information
Kenneth Sylvester Toppin
Salesperson
314 Harwood Ave South #200
Ajax, Ontario L1S 2J1






































