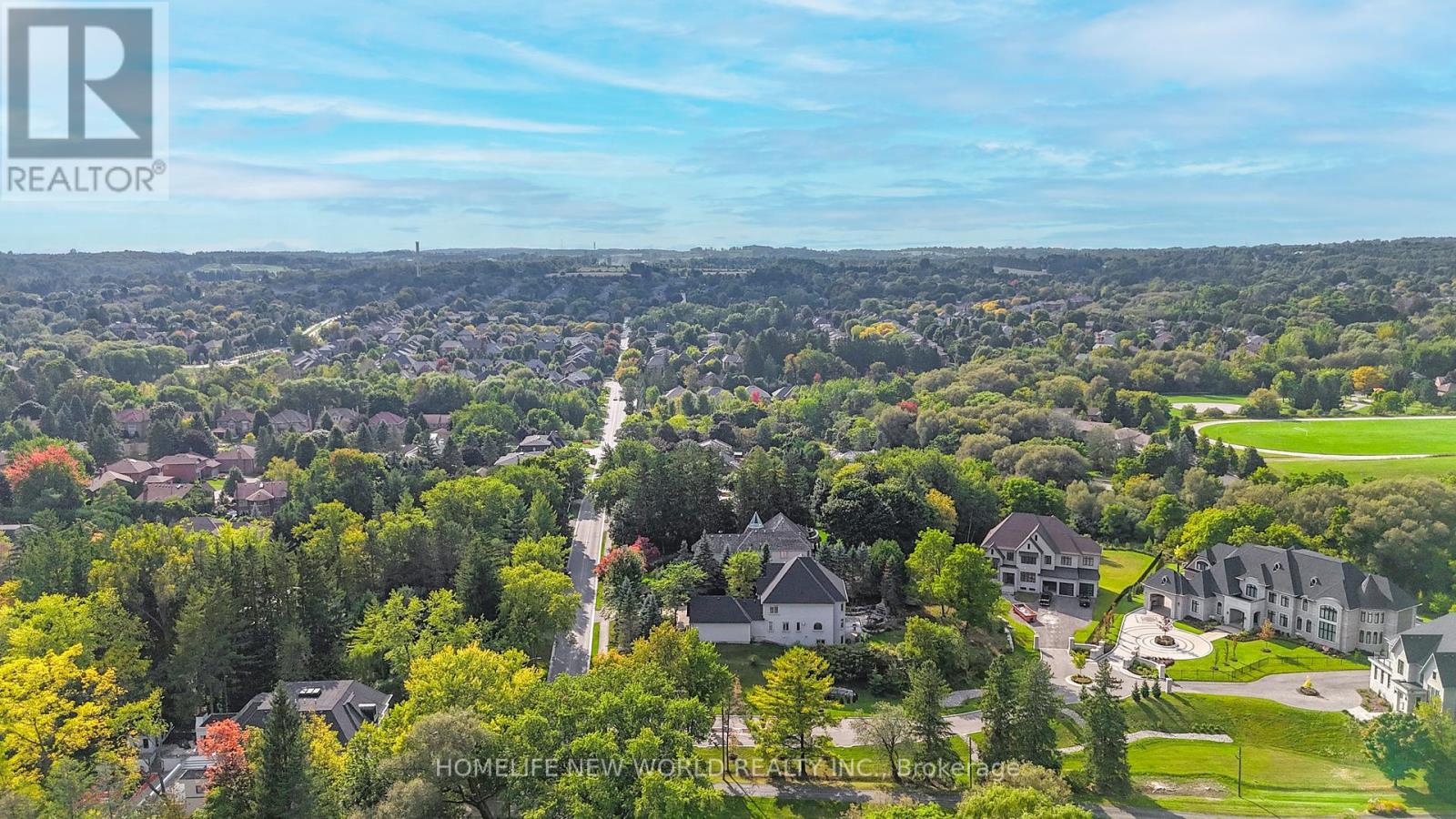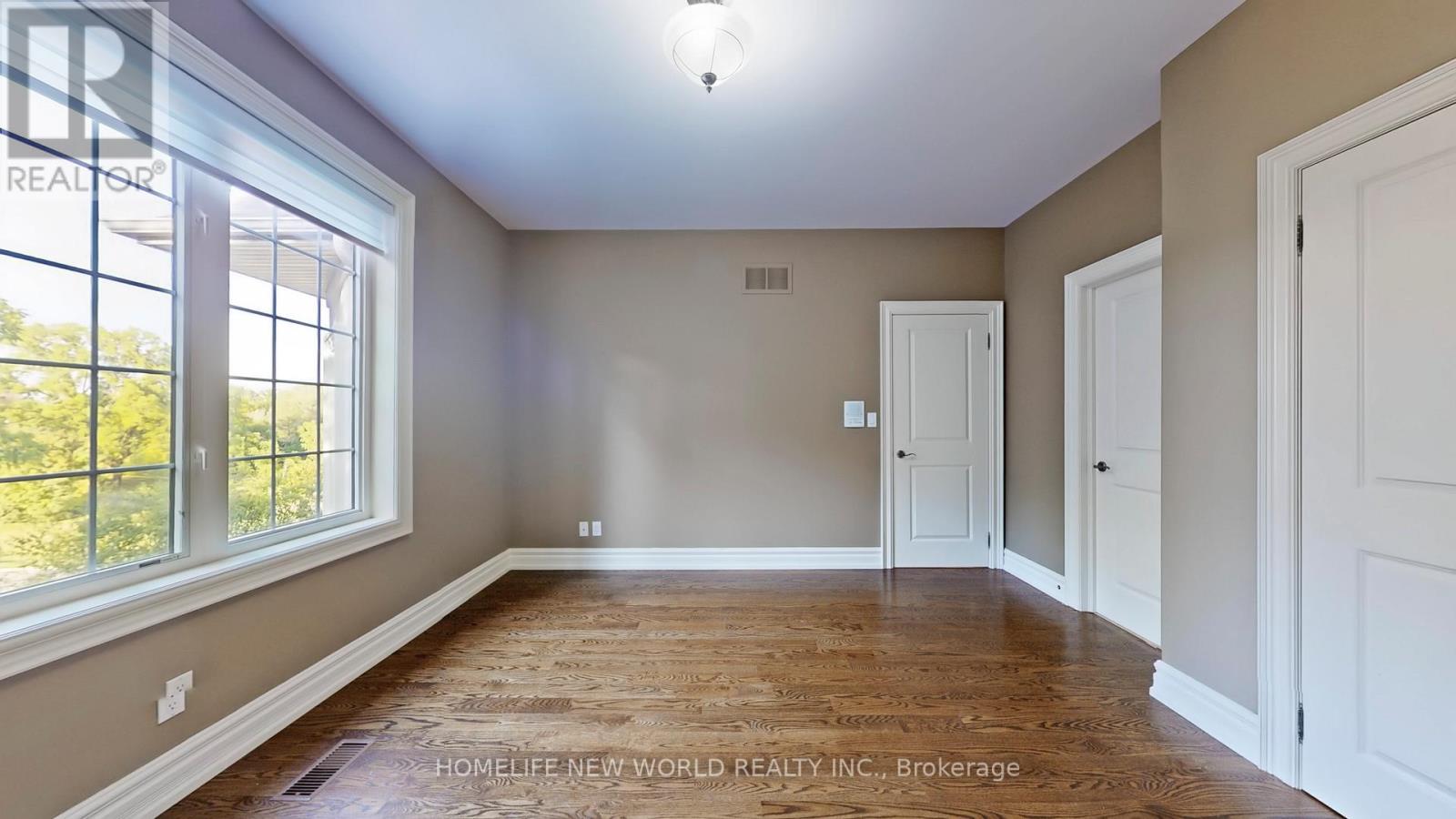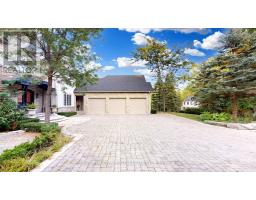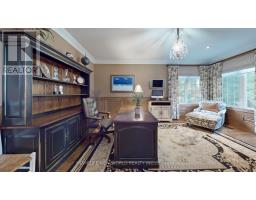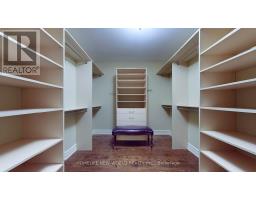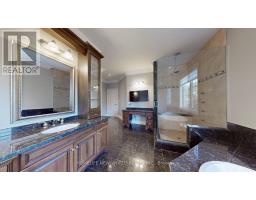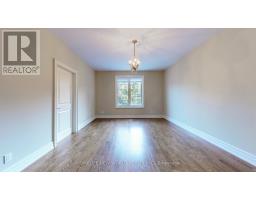198 Kennedy Street W Aurora, Ontario L4G 2L7
$18,000 Monthly
Prestigious Kennedy St. West - Aurora's Premier Address In The Heart Of Town. Custom Luxury Built By Kent Homes Featuring Stone/Stucco Construction, on one of Highest and Largest over 1/2 Acre Muskoka-Like Setting 100X220.41 ft Exceptional Natural Highland Lot on Kennedy St.Steps to Great Public Schools :Wellington Public School(Ranking 688/3037) ,Aurora High School(Ranking 35/739),5 minutes drive to Canada No.1 Private Boy Boarding School : St.Andrew's College (founded in 1899), 7 minutes drive to St.Anne 's School(Girl) Roof (2024 ), 18 Feet High Ceilings in Foyer/Family Room, Super Spacious & Bright Primary Bdrm W/Newly Upgraded 6 Pieces Ensuite Overlook Garden,Vaulted Foyer, Gourmet Kit W/Granite, B/I S/S Appliances Incl Thermador Cooktop & Dbl Wall Oven, Fam Rm W/Wet Bar/2-Storey Ceiling, 3 Fireplaces, 6 Bathrooms, Fin W/O Bsmt W/Office & Nanny Bdrm W/3-Pc Ensuite.Breathtaking Backyard Oasis W/Resort Style Living. Relax On A Multitude Of Patios/Deck .Furniture in pics inclued.5250 sqft first and second floor ,2667 sqft level flr inclu 1310 sqft finished area per MPAC (id:50886)
Property Details
| MLS® Number | N9361861 |
| Property Type | Single Family |
| Community Name | Aurora Village |
| Parking Space Total | 11 |
Building
| Bathroom Total | 6 |
| Bedrooms Above Ground | 4 |
| Bedrooms Below Ground | 1 |
| Bedrooms Total | 5 |
| Amenities | Fireplace(s) |
| Basement Development | Partially Finished |
| Basement Features | Walk Out |
| Basement Type | N/a (partially Finished) |
| Construction Style Attachment | Detached |
| Cooling Type | Central Air Conditioning, Ventilation System |
| Exterior Finish | Stone, Stucco |
| Fireplace Present | Yes |
| Fireplace Total | 3 |
| Flooring Type | Hardwood, Laminate, Slate |
| Half Bath Total | 1 |
| Heating Fuel | Natural Gas |
| Heating Type | Forced Air |
| Stories Total | 2 |
| Type | House |
| Utility Water | Municipal Water |
Parking
| Attached Garage |
Land
| Acreage | No |
| Sewer | Sanitary Sewer |
Rooms
| Level | Type | Length | Width | Dimensions |
|---|---|---|---|---|
| Second Level | Primary Bedroom | 7.11 m | 6.22 m | 7.11 m x 6.22 m |
| Second Level | Bedroom 2 | 5.37 m | 3.91 m | 5.37 m x 3.91 m |
| Second Level | Bedroom 3 | 4.18 m | 3.94 m | 4.18 m x 3.94 m |
| Second Level | Bedroom 4 | 6.02 m | 3.66 m | 6.02 m x 3.66 m |
| Lower Level | Bedroom | 5.62 m | 4.05 m | 5.62 m x 4.05 m |
| Lower Level | Recreational, Games Room | 6.45 m | 5.91 m | 6.45 m x 5.91 m |
| Lower Level | Office | 7.58 m | 6.26 m | 7.58 m x 6.26 m |
| Ground Level | Living Room | 6.01 m | 4.05 m | 6.01 m x 4.05 m |
| Ground Level | Dining Room | 5.31 m | 3.91 m | 5.31 m x 3.91 m |
| Ground Level | Kitchen | 7.54 m | 5.72 m | 7.54 m x 5.72 m |
| Ground Level | Library | 5.48 m | 4.21 m | 5.48 m x 4.21 m |
| Ground Level | Family Room | 6.46 m | 5.86 m | 6.46 m x 5.86 m |
Contact Us
Contact us for more information
Jennifer Li
Broker
(416) 258-9337
www.jenniferlitoronto.com/
201 Consumers Rd., Ste. 205
Toronto, Ontario M2J 4G8
(416) 490-1177
(416) 490-1928
www.homelifenewworld.com/



