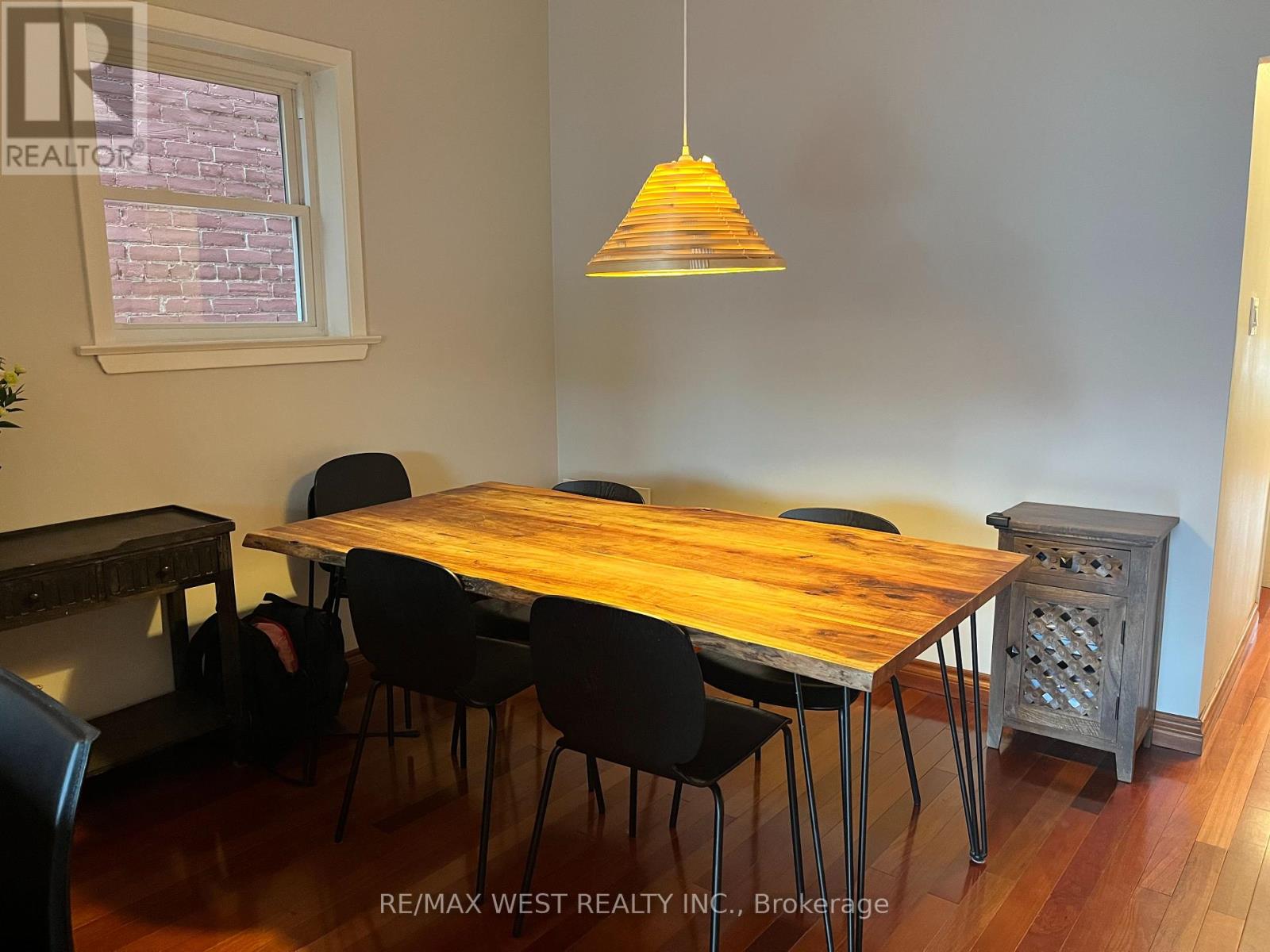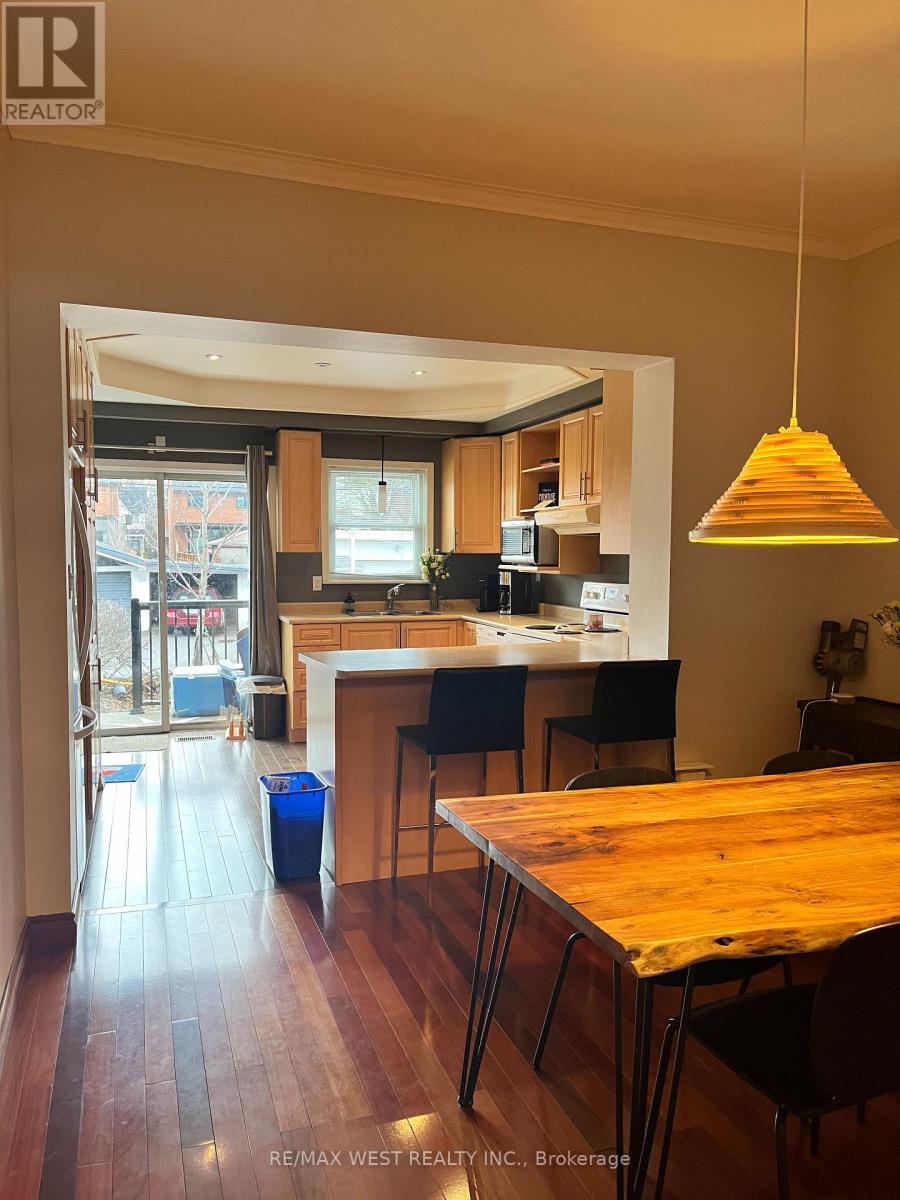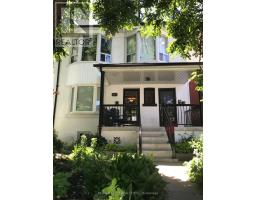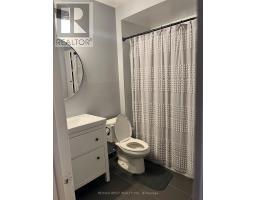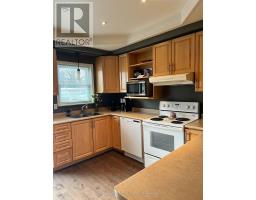Unit 1 - 494 Clendenan Avenue Toronto, Ontario M6P 2X6
$3,500 Monthly
Rare 2 bedroom +den, 1 bathroom main floor unit (and partial basement) located in a beautiful century home in the heart of The Junction. Flooded with natural light, this unit provides a full living room with large window, separate dining room & large kitchen with breakfast bar. Hardwood flooring throughout. Abundance of storage. Partial basement with office/den area, private laundry room & additional storage. Walk-out from kitchen to private porch and large shared backyard. One private garage parking spot with additional driveway spot in front. Located steps from great restaurants, shops and public transit. Ideal for a professional couple looking for a great place with all the comforts and convenience. **** EXTRAS **** Utilities included in rent! See attachment for floor plans. Pets to be considered. (id:50886)
Property Details
| MLS® Number | W10356752 |
| Property Type | Single Family |
| Community Name | Junction Area |
| Features | In Suite Laundry |
| ParkingSpaceTotal | 2 |
Building
| BathroomTotal | 1 |
| BedroomsAboveGround | 2 |
| BedroomsTotal | 2 |
| Appliances | Dishwasher, Dryer, Microwave, Refrigerator, Stove, Washer, Window Coverings |
| BasementDevelopment | Finished |
| BasementFeatures | Separate Entrance |
| BasementType | N/a (finished) |
| ConstructionStyleAttachment | Semi-detached |
| CoolingType | Central Air Conditioning |
| ExteriorFinish | Brick |
| FlooringType | Hardwood, Carpeted |
| FoundationType | Unknown |
| HeatingFuel | Natural Gas |
| HeatingType | Forced Air |
| StoriesTotal | 3 |
| Type | House |
| UtilityWater | Municipal Water |
Parking
| Detached Garage |
Land
| Acreage | No |
| Sewer | Sanitary Sewer |
Rooms
| Level | Type | Length | Width | Dimensions |
|---|---|---|---|---|
| Basement | Den | 3.38 m | 3.26 m | 3.38 m x 3.26 m |
| Basement | Laundry Room | 6.16 m | 1.58 m | 6.16 m x 1.58 m |
| Main Level | Living Room | 4.88 m | 3.44 m | 4.88 m x 3.44 m |
| Main Level | Dining Room | 3.05 m | 3.44 m | 3.05 m x 3.44 m |
| Main Level | Primary Bedroom | 4.88 m | 3.44 m | 4.88 m x 3.44 m |
| Main Level | Kitchen | 3.44 m | 3.78 m | 3.44 m x 3.78 m |
| Main Level | Bedroom 2 | 3.44 m | 3.05 m | 3.44 m x 3.05 m |
Interested?
Contact us for more information
Kate Brintnell
Salesperson
David Patrick Bailey
Salesperson





