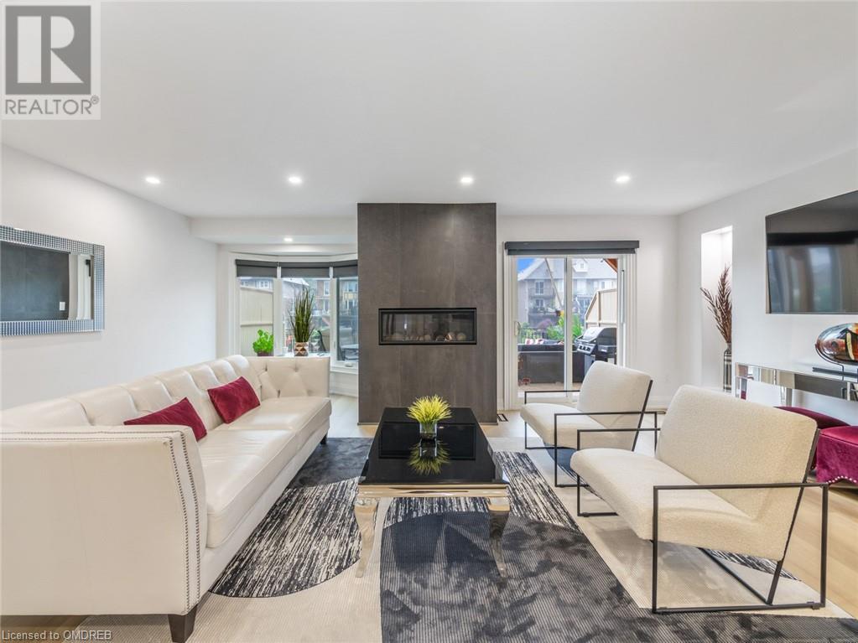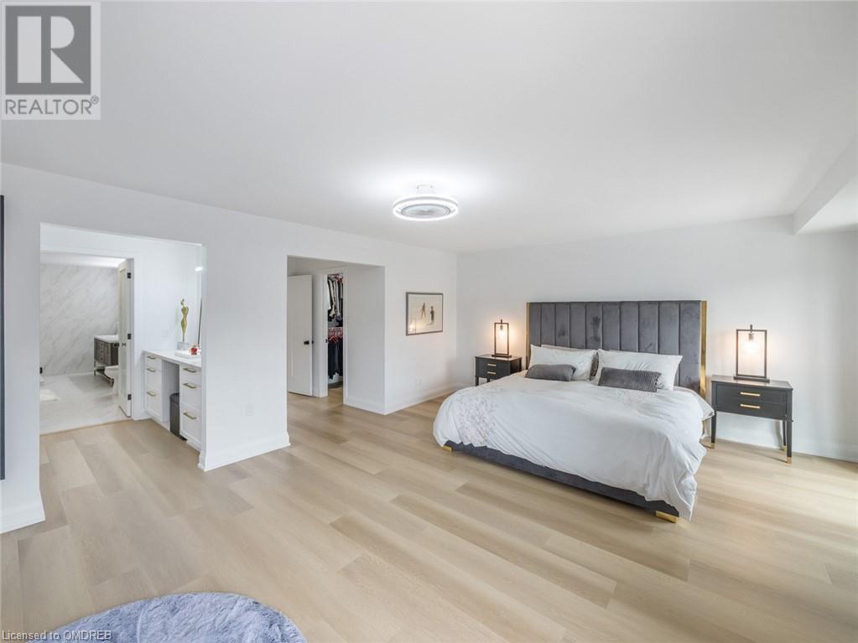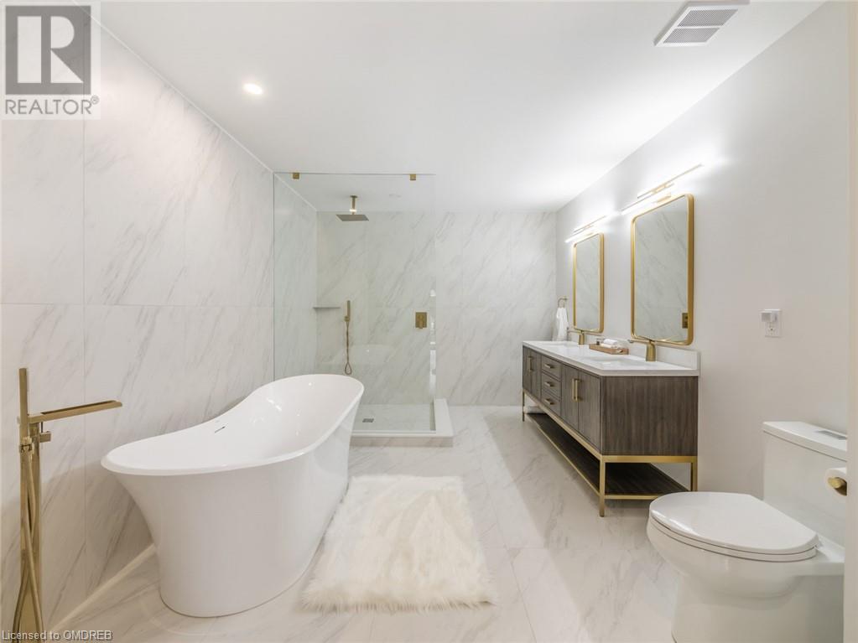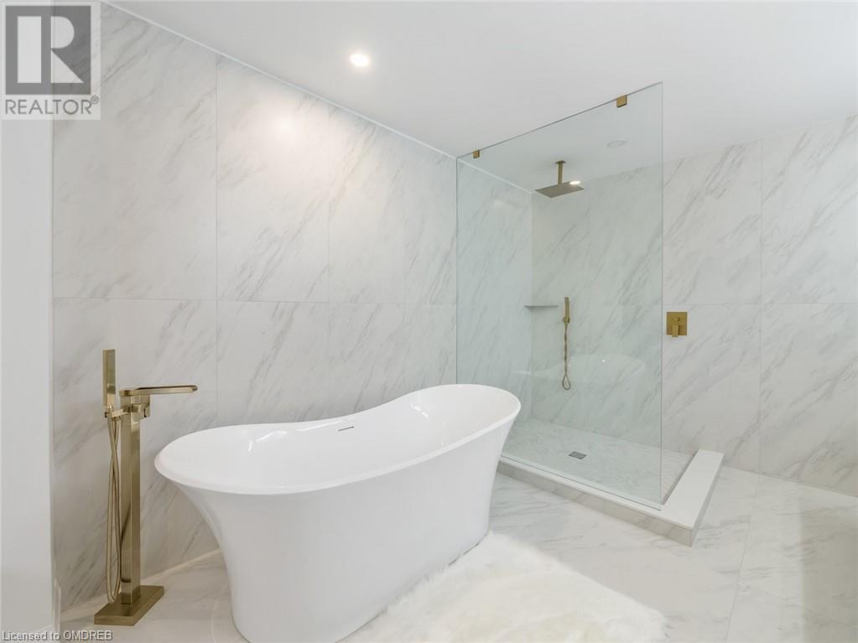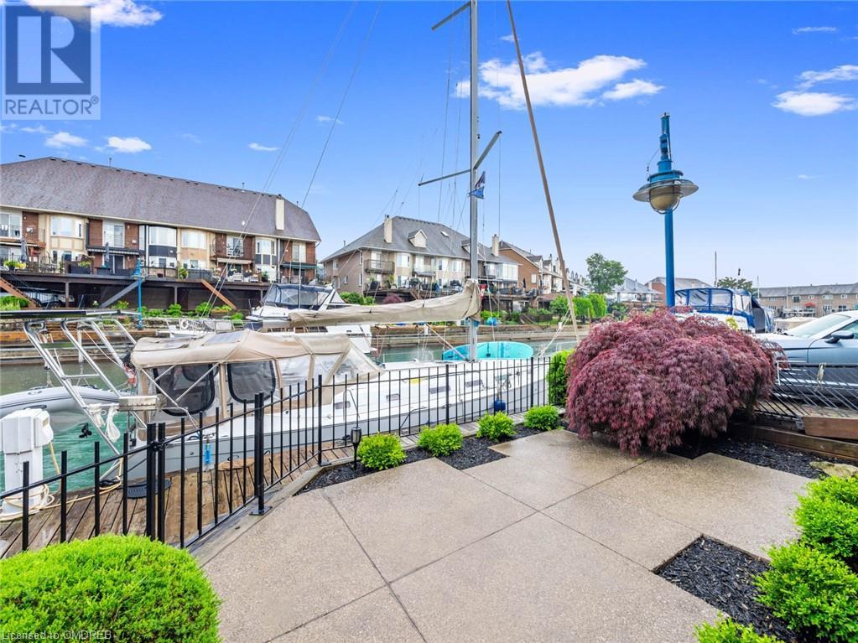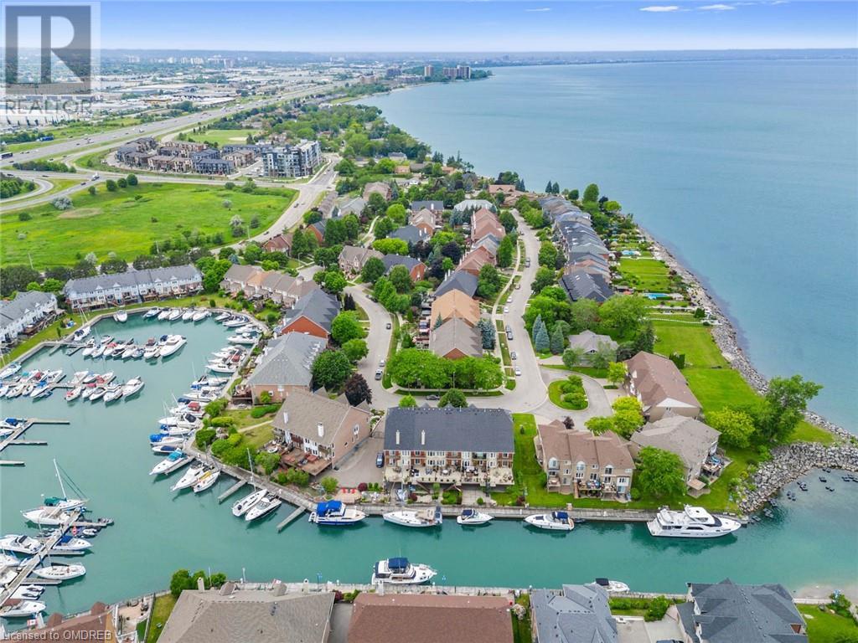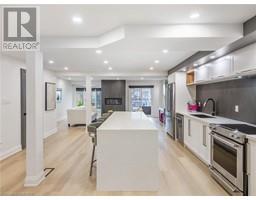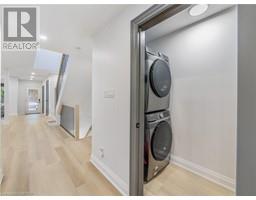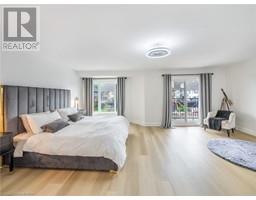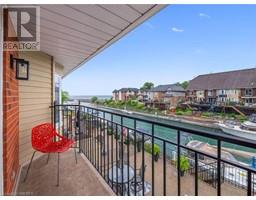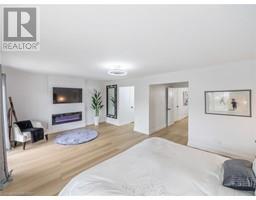97 Edgewater Drive Hamilton, Ontario L8E 4Z2
$1,359,000
Rarely offered lakefront living! Executive 2 storey town-home nestled in a quiet community backing directly onto the renowned New Port Yacht Club. Enjoy the lifestyle of walking out of your backdoor to your boat and cruising on the lake within seconds! Walk in to your large open concept main floor living space featuring a bright modern kitchen with large island, featuring waterfall countertops, ample storage, brand new stainless steel appliances & accent lighting throughout. Conveniently located main floor laundry & 2pc bathroom. Walk out the sliding glass doors to your waterfront patio. The second floor features 2 large primary bedrooms both with their own ensuite bathrooms & walk-in closets. Fully finished lower level with recroom & walk out to the large double car garage with private gated access. Perfectly located with easy access to the QEW at Fruitland Rd. (id:50886)
Property Details
| MLS® Number | 40654955 |
| Property Type | Single Family |
| AmenitiesNearBy | Marina |
| Features | Paved Driveway, Automatic Garage Door Opener |
| ParkingSpaceTotal | 3 |
| ViewType | Lake View |
| WaterFrontType | Waterfront |
Building
| BathroomTotal | 4 |
| BedroomsAboveGround | 2 |
| BedroomsTotal | 2 |
| Appliances | Dishwasher, Dryer, Refrigerator, Washer, Hood Fan, Window Coverings |
| ArchitecturalStyle | 2 Level |
| BasementDevelopment | Finished |
| BasementType | Full (finished) |
| ConstructedDate | 1990 |
| ConstructionMaterial | Wood Frame |
| ConstructionStyleAttachment | Attached |
| CoolingType | Central Air Conditioning |
| ExteriorFinish | Brick Veneer, Wood |
| FireplacePresent | Yes |
| FireplaceTotal | 2 |
| HalfBathTotal | 2 |
| HeatingType | Forced Air |
| StoriesTotal | 2 |
| SizeInterior | 2420 Sqft |
| Type | Row / Townhouse |
| UtilityWater | Municipal Water |
Parking
| Attached Garage | |
| Covered |
Land
| AccessType | Water Access, Road Access, Highway Access |
| Acreage | No |
| LandAmenities | Marina |
| Sewer | Municipal Sewage System |
| SizeDepth | 116 Ft |
| SizeFrontage | 21 Ft |
| SizeTotalText | Under 1/2 Acre |
| SurfaceWater | Lake |
| ZoningDescription | Rm2-1 |
Rooms
| Level | Type | Length | Width | Dimensions |
|---|---|---|---|---|
| Second Level | 4pc Bathroom | Measurements not available | ||
| Second Level | Full Bathroom | Measurements not available | ||
| Second Level | Bedroom | 16'4'' x 13'5'' | ||
| Second Level | Primary Bedroom | 21'1'' x 15'7'' | ||
| Basement | 2pc Bathroom | Measurements not available | ||
| Basement | Recreation Room | 17'11'' x 15'4'' | ||
| Main Level | 2pc Bathroom | Measurements not available | ||
| Main Level | Family Room | 20'2'' x 16'5'' | ||
| Main Level | Kitchen | 19'8'' x 16'9'' | ||
| Main Level | Dining Room | 16'9'' x 11'1'' | ||
| Main Level | Living Room | 12'1'' x 11'6'' |
https://www.realtor.ca/real-estate/27483866/97-edgewater-drive-hamilton
Interested?
Contact us for more information
Josh Doyle
Salesperson
4145 North Service Rd - 2nd Floor #c
Burlington, Ontario M5X 1E3













