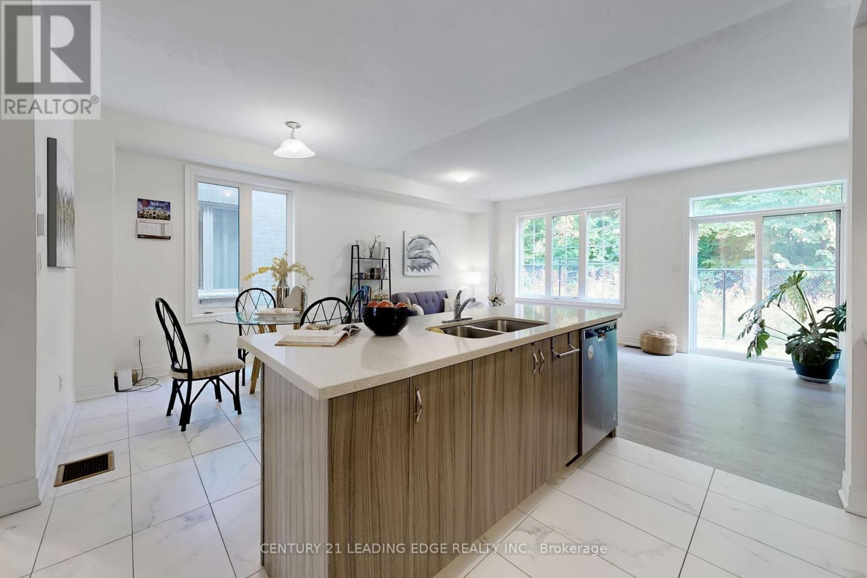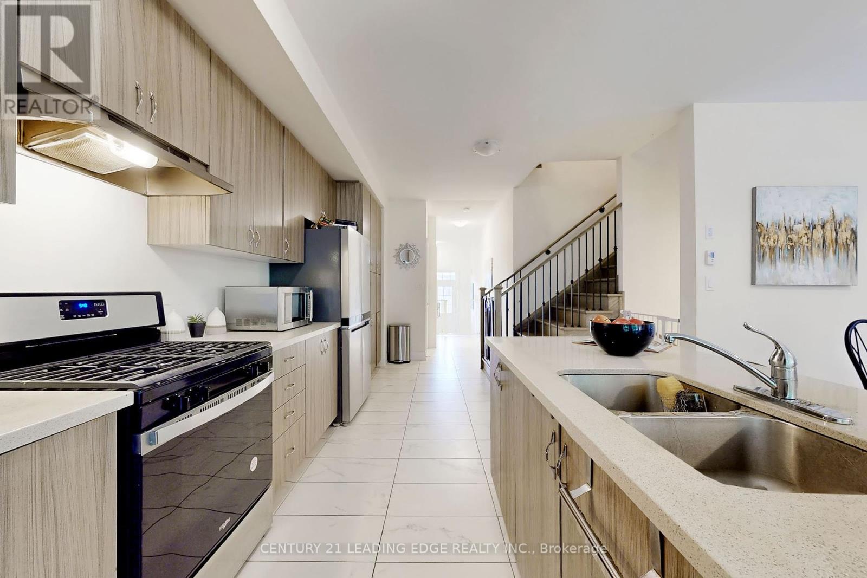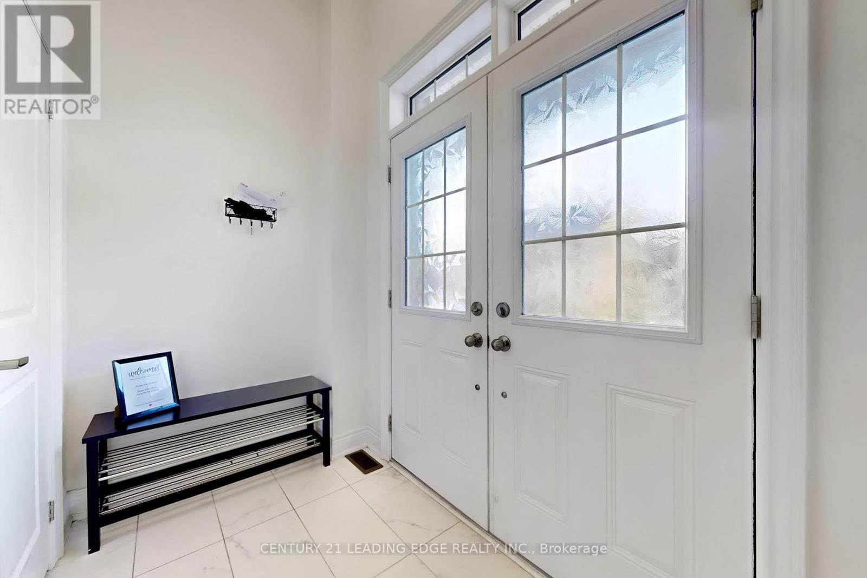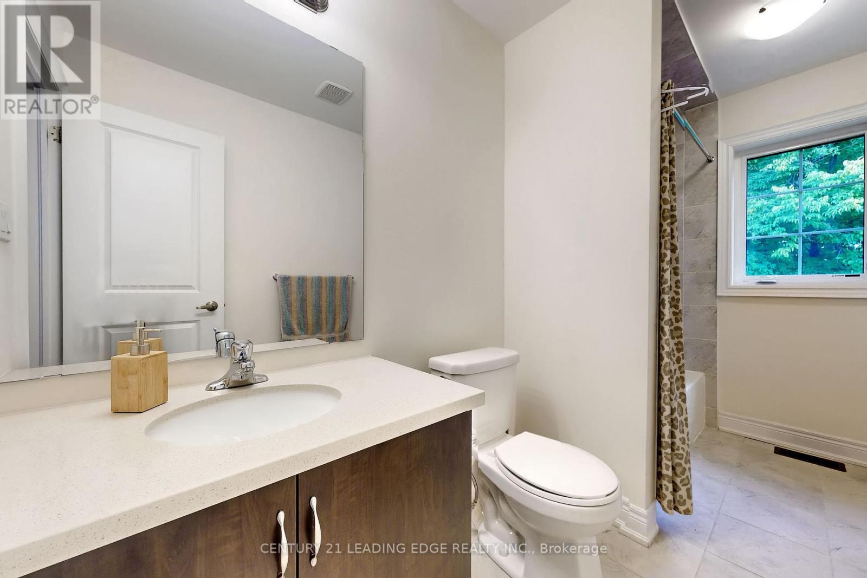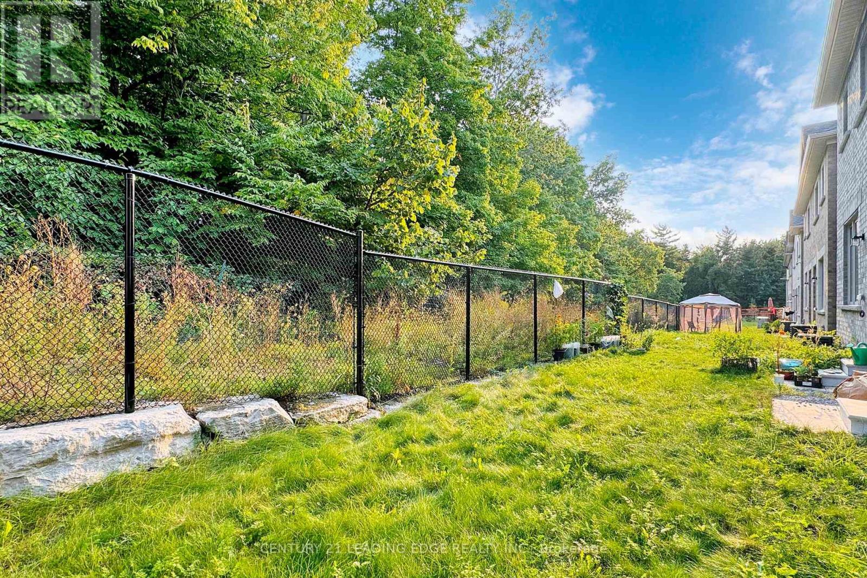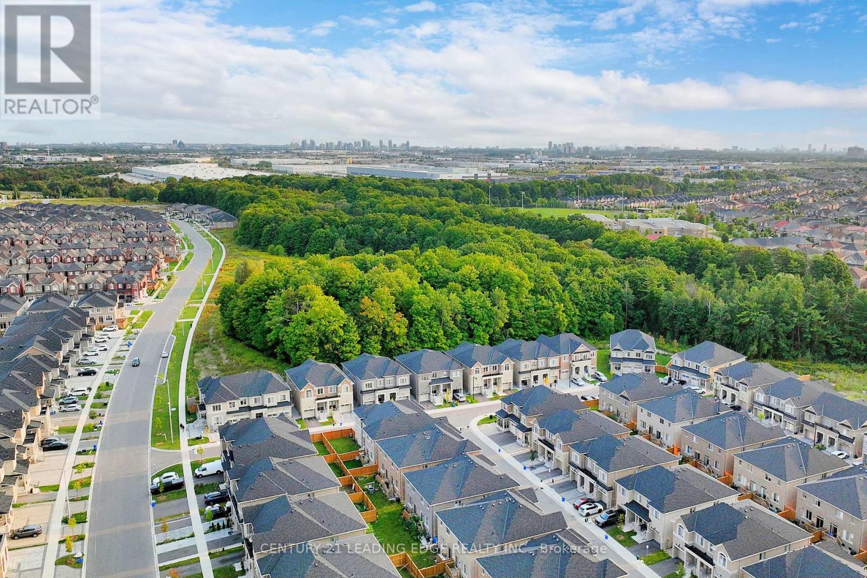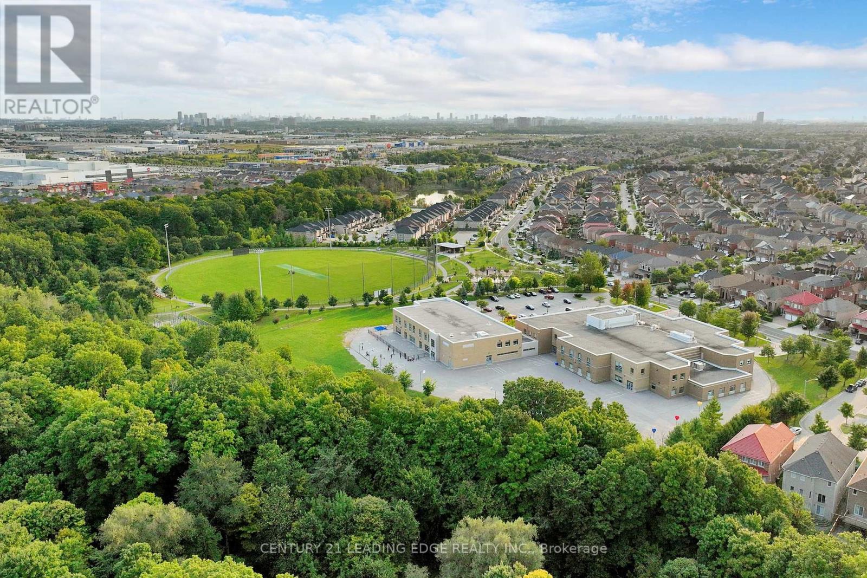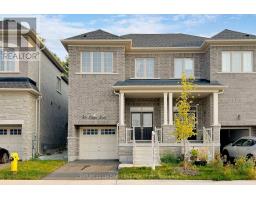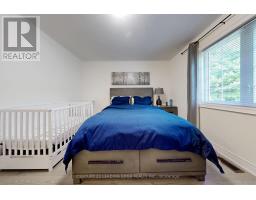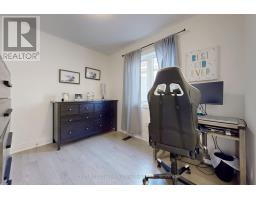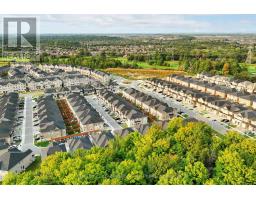56 Liam Lane Markham, Ontario L3S 0E8
$999,000Maintenance, Parcel of Tied Land
$123.24 Monthly
Maintenance, Parcel of Tied Land
$123.24 MonthlyWelcome to 56 Liam Lane! This exceptionally stunning 2 year old 4 bed and 4 bath 2 storey semi-detached home on an amazing Ravine Lot, is exactly what your family has been looking for! It is perfect for those seeking luxury and comfort. This bright home provides ample space for the entire family. The upgraded modern chef inspired kitchen is complete with stainless steel appliances and quartz countertops . The open concept main floor has 9-foot smooth ceiling, walk to the yard and luxurious hardwood floors that continue throughout the second level.The primary bedroom is a retreat, boasting generous space, a walk-in closet and a lavish 5-piece spa-inspired ensuite bathroom.The second floor also includes 3 additional bedroom and total of 3 baths. Elegant oak stairs with iron pickets enhance the home's sophisticated design. A separate entrance to the full basement offers flexibility and potential for rental income or an in-law suite. The basement is your canvas, you can design it the way you want it! Add Your Personal Touch, And You'll Have Your Perfect Home. Surrounded By Top-Rated York Region Schools. Close To Transit, 407, Costco, Home Depot, Parks, Shops, Restaurants and So Much More! (id:50886)
Property Details
| MLS® Number | N10347423 |
| Property Type | Single Family |
| Community Name | Cedarwood |
| Features | Carpet Free |
| ParkingSpaceTotal | 2 |
Building
| BathroomTotal | 4 |
| BedroomsAboveGround | 4 |
| BedroomsTotal | 4 |
| Appliances | Barbeque, Dishwasher, Microwave, Refrigerator, Stove, Window Coverings |
| BasementDevelopment | Unfinished |
| BasementFeatures | Separate Entrance |
| BasementType | N/a (unfinished) |
| ConstructionStyleAttachment | Semi-detached |
| CoolingType | Central Air Conditioning |
| ExteriorFinish | Brick, Stone |
| FlooringType | Hardwood, Ceramic |
| FoundationType | Concrete |
| HalfBathTotal | 1 |
| HeatingFuel | Natural Gas |
| HeatingType | Forced Air |
| StoriesTotal | 2 |
| Type | House |
| UtilityWater | Municipal Water |
Parking
| Attached Garage |
Land
| Acreage | No |
| Sewer | Sanitary Sewer |
| SizeDepth | 88 Ft ,4 In |
| SizeFrontage | 24 Ft ,7 In |
| SizeIrregular | 24.61 X 88.39 Ft |
| SizeTotalText | 24.61 X 88.39 Ft |
Rooms
| Level | Type | Length | Width | Dimensions |
|---|---|---|---|---|
| Second Level | Primary Bedroom | 5.08 m | 3.53 m | 5.08 m x 3.53 m |
| Second Level | Bedroom 2 | 3.04 m | 3.04 m | 3.04 m x 3.04 m |
| Second Level | Bedroom 3 | 3.04 m | 2.75 m | 3.04 m x 2.75 m |
| Second Level | Bedroom 4 | 3.04 m | 2.68 m | 3.04 m x 2.68 m |
| Ground Level | Living Room | 5.85 m | 3.53 m | 5.85 m x 3.53 m |
| Ground Level | Dining Room | 5.85 m | 3.53 m | 5.85 m x 3.53 m |
| Ground Level | Kitchen | 5.48 m | 2.31 m | 5.48 m x 2.31 m |
| Ground Level | Eating Area | 5.59 m | 3.1 m | 5.59 m x 3.1 m |
https://www.realtor.ca/real-estate/27607694/56-liam-lane-markham-cedarwood-cedarwood
Interested?
Contact us for more information
Bantoo Khurana
Salesperson
165 Main Street North
Markham, Ontario L3P 1Y2
Candy Zhou
Salesperson
165 Main Street North
Markham, Ontario L3P 1Y2













