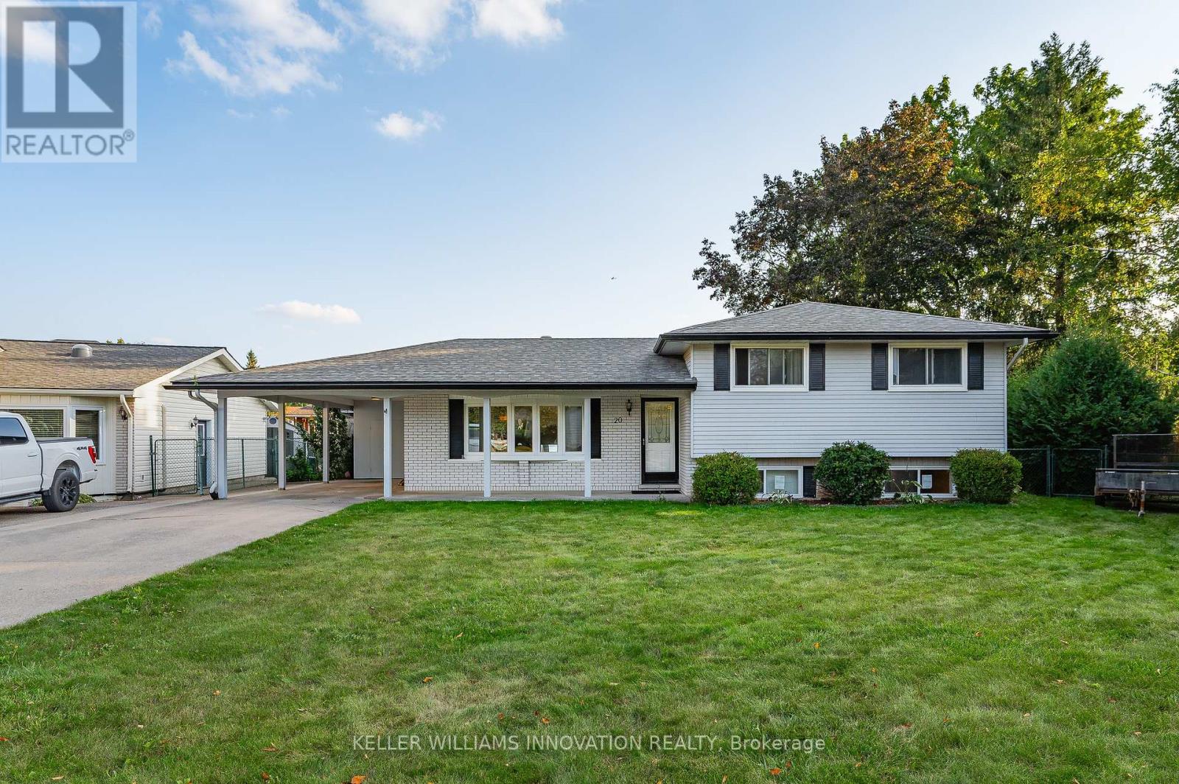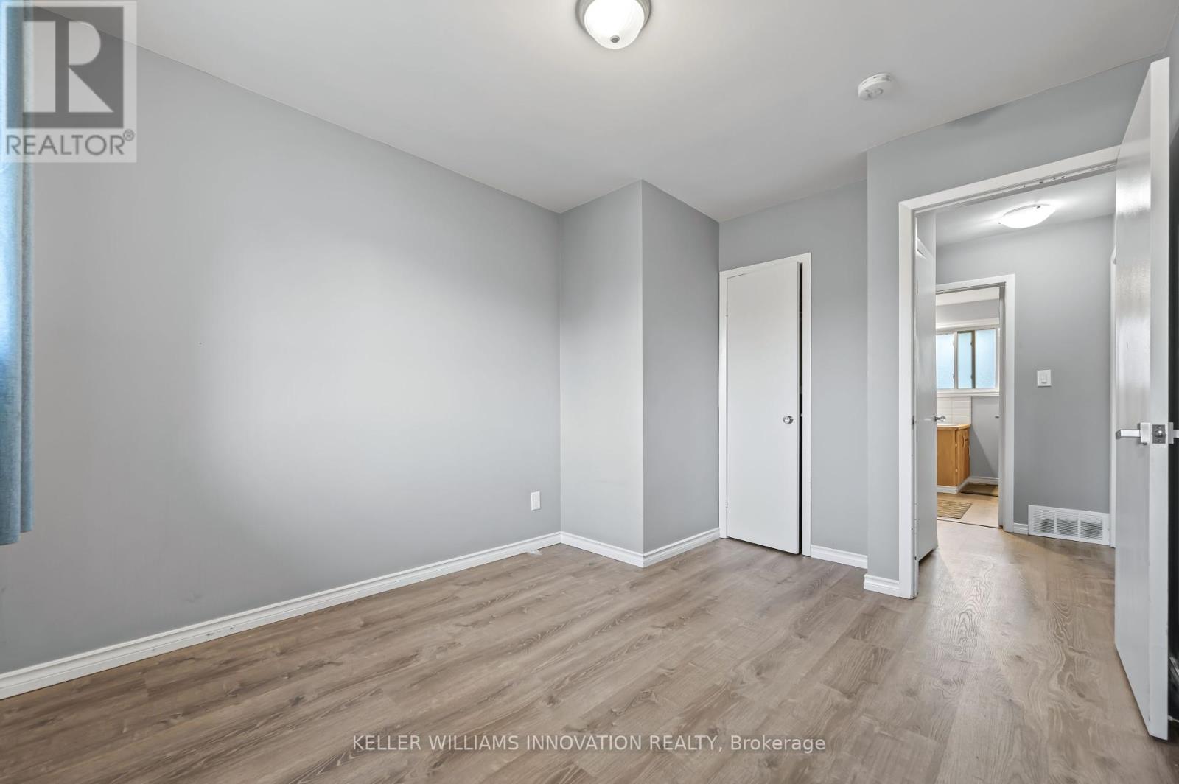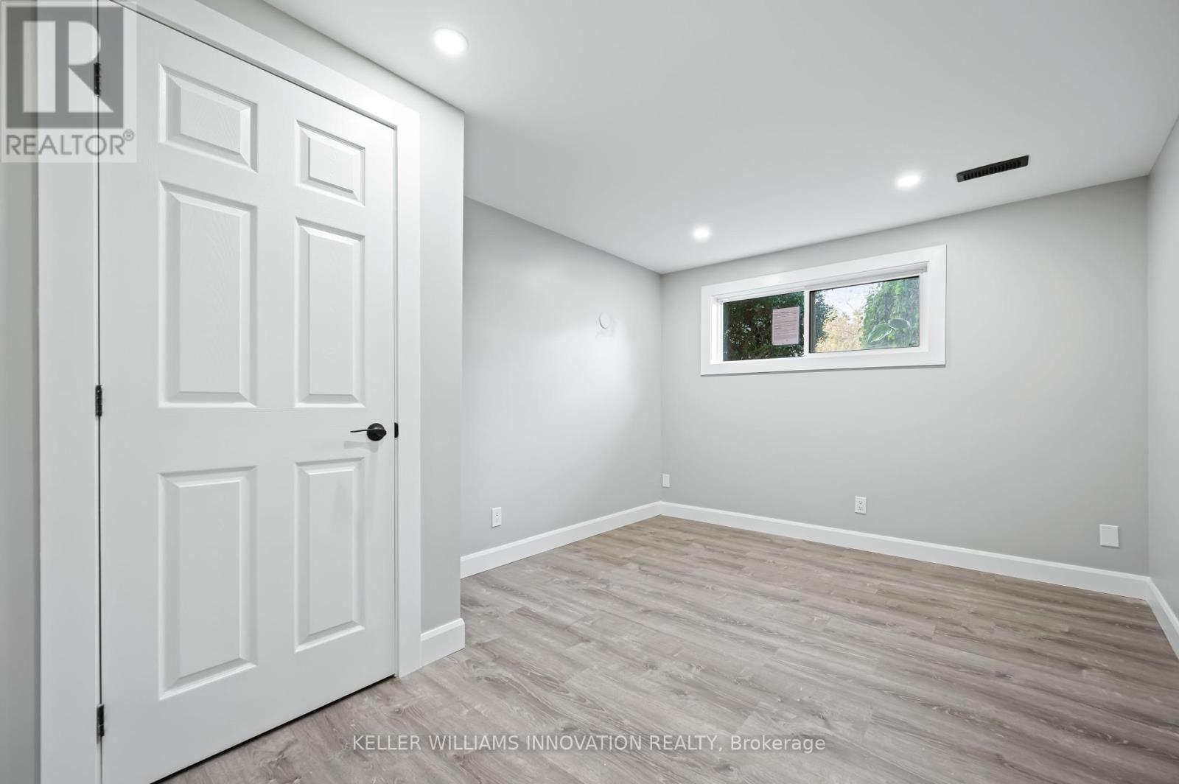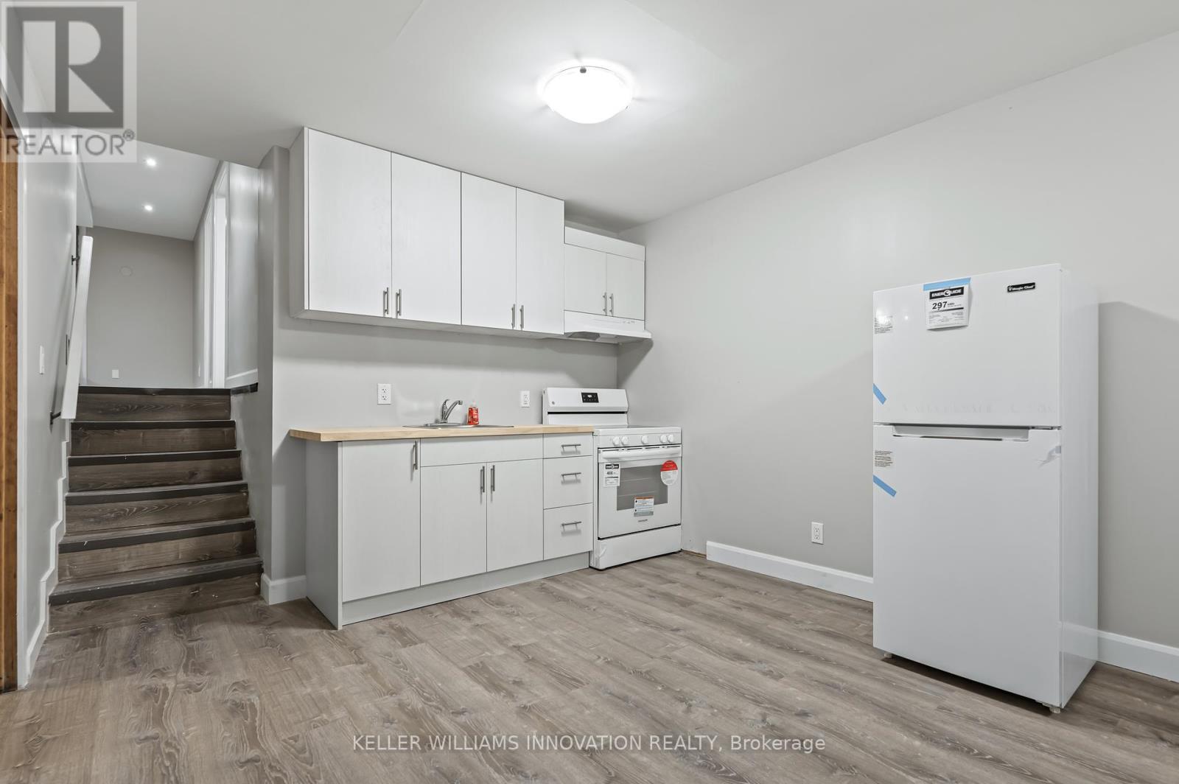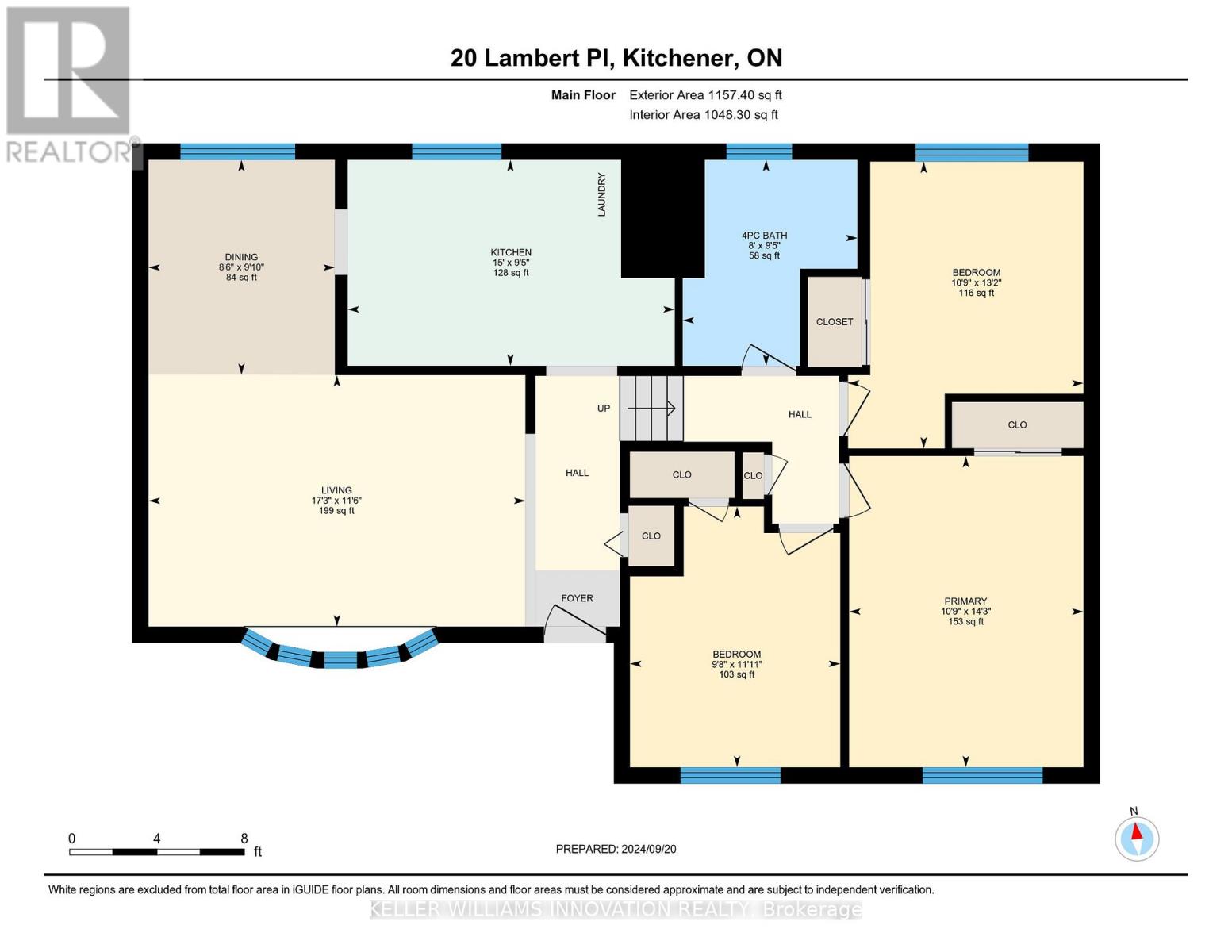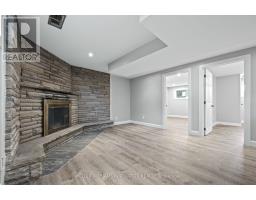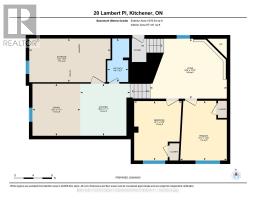20 Lambert Place Kitchener, Ontario N2A 1N1
$878,900
Welcome home to 20 Lambert Place! Discover this beautifully maintained legal duplex, freshly painted and ready for your vision! This property features spacious 3-bedroom unit on the upper level and 2 bedrooms on lower level, making it perfect for investors or extended families. Key Features: Two Separate 3-Bedroom and 2 bedroom Units: Ideal for rental income or multi-generational living. Modern Appliances: Both units are equipped with new appliances, ensuring a hassle-free move-in. Ample Space for ADU: Plenty of room to build an Additional Dwelling Unit for additional income or personal use. Prime Location: Close to all amenities, including shopping, schools, airport, and parks. Dont miss this fantastic opportunity to invest in a property with great potential! (id:50886)
Open House
This property has open houses!
2:00 pm
Ends at:4:00 pm
2:00 pm
Ends at:4:00 pm
Property Details
| MLS® Number | X9387711 |
| Property Type | Single Family |
| ParkingSpaceTotal | 4 |
Building
| BathroomTotal | 2 |
| BedroomsAboveGround | 3 |
| BedroomsBelowGround | 2 |
| BedroomsTotal | 5 |
| Appliances | Water Heater, Dishwasher, Dryer, Microwave, Range, Refrigerator, Stove, Washer |
| BasementDevelopment | Finished |
| BasementType | Full (finished) |
| ConstructionStyleAttachment | Detached |
| ConstructionStyleSplitLevel | Sidesplit |
| CoolingType | Central Air Conditioning |
| ExteriorFinish | Aluminum Siding, Brick |
| FireplacePresent | Yes |
| FoundationType | Poured Concrete |
| HeatingFuel | Natural Gas |
| HeatingType | Forced Air |
| Type | House |
| UtilityWater | Municipal Water |
Parking
| Carport | |
| Tandem |
Land
| Acreage | No |
| Sewer | Sanitary Sewer |
| SizeFrontage | 36 Ft ,8 In |
| SizeIrregular | 36.74 Ft |
| SizeTotalText | 36.74 Ft |
| ZoningDescription | R2a |
Rooms
| Level | Type | Length | Width | Dimensions |
|---|---|---|---|---|
| Basement | Kitchen | 3.38 m | 3.25 m | 3.38 m x 3.25 m |
| Basement | Primary Bedroom | 3.89 m | 3.02 m | 3.89 m x 3.02 m |
| Basement | Bathroom | 2.82 m | 1.37 m | 2.82 m x 1.37 m |
| Basement | Bedroom | 3.86 m | 3.07 m | 3.86 m x 3.07 m |
| Basement | Living Room | 3.91 m | 5 m | 3.91 m x 5 m |
| Main Level | Bathroom | 2.87 m | 2.44 m | 2.87 m x 2.44 m |
| Main Level | Bedroom | 4.01 m | 3.28 m | 4.01 m x 3.28 m |
| Main Level | Bedroom | 3.63 m | 2.95 m | 3.63 m x 2.95 m |
| Main Level | Dining Room | 3 m | 2.59 m | 3 m x 2.59 m |
| Main Level | Kitchen | 2.87 m | 4.57 m | 2.87 m x 4.57 m |
| Main Level | Living Room | 3.51 m | 5.26 m | 3.51 m x 5.26 m |
| Main Level | Primary Bedroom | 4.34 m | 3.28 m | 4.34 m x 3.28 m |
https://www.realtor.ca/real-estate/27518134/20-lambert-place-kitchener
Interested?
Contact us for more information
Andre Christopher Chin
Broker
640 Riverbend Dr Unit B
Kitchener, Ontario N2K 3S2

