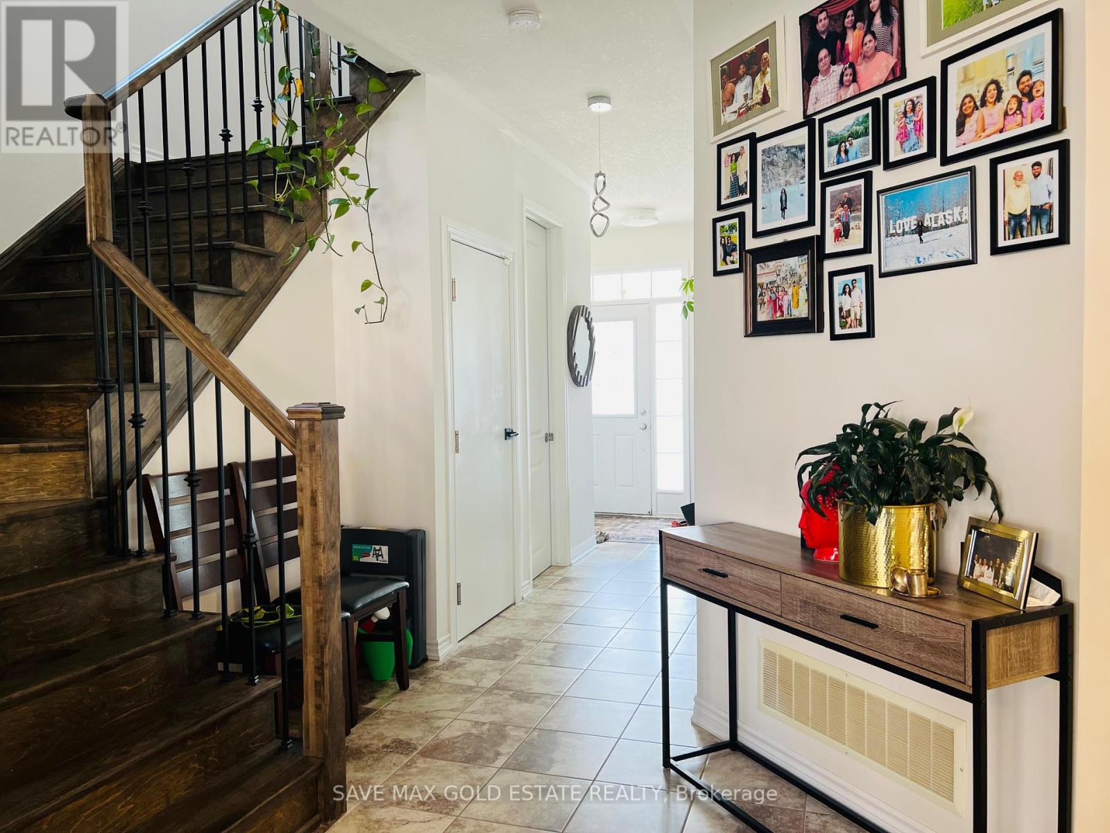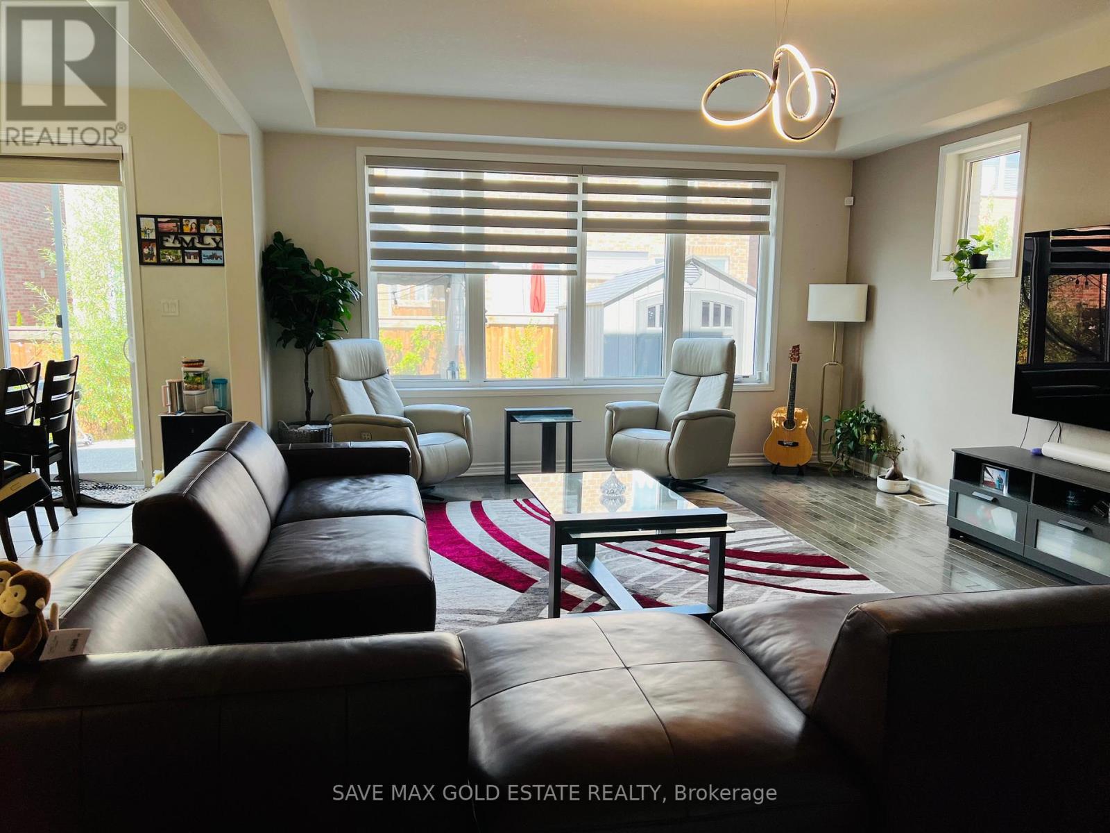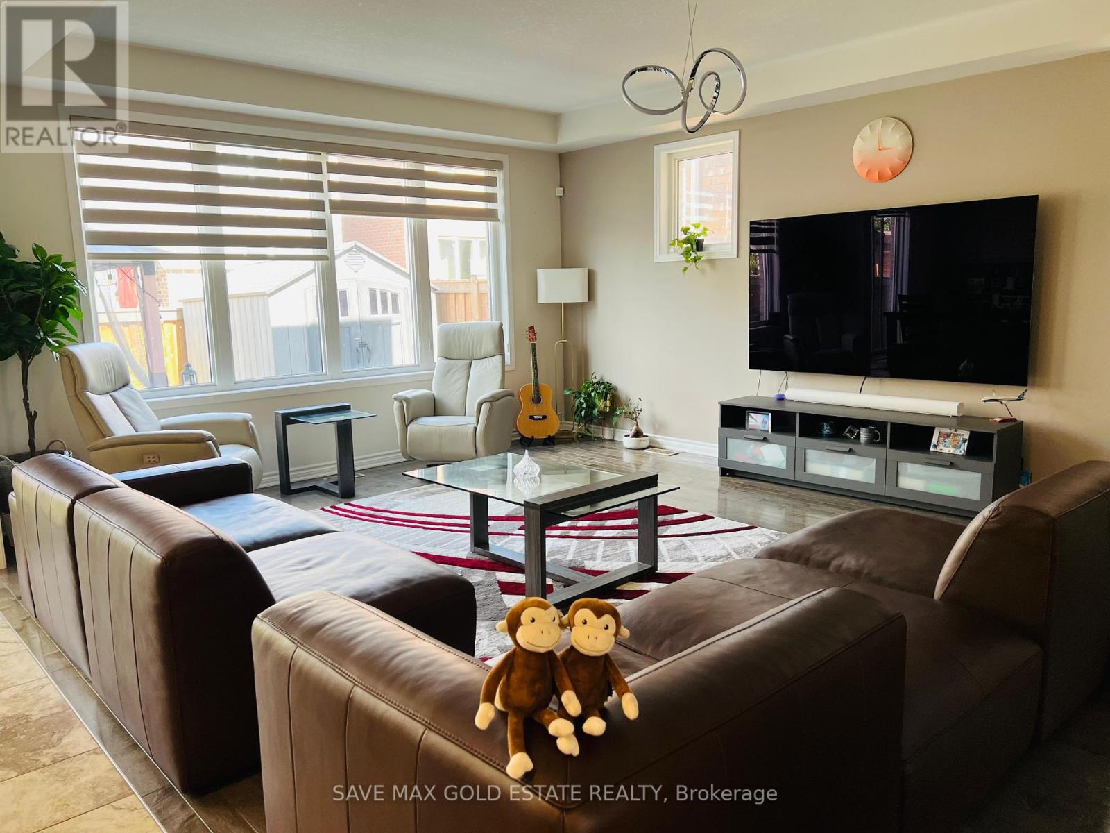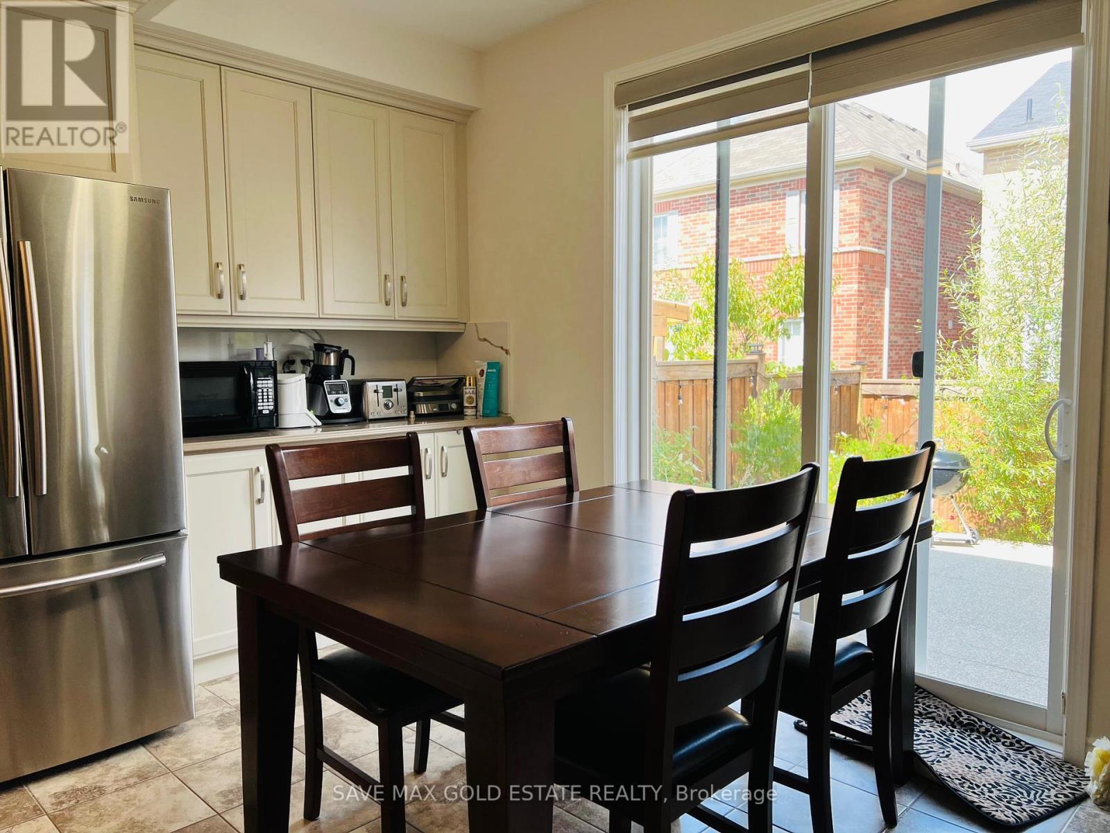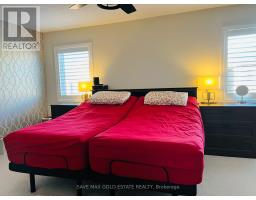212 Spring Creek Drive Hamilton, Ontario L0R 2H8
$3,300 Monthly
This beautiful detached home is over 2200 sqft, main floor offers 9 ft ceilings, an open concept with maple hardwood floors, maple wood staircase with steel pickets, large great room, upgraded chef's kitchen with quartz countertops, high end stainless steel appliances, walk in pantry, zebra window coverings on main floor, California shutters on 2nd floor. 4 bedrooms w/large mbdrm w/his and hers walk in closets, glass uper shower in master ensuite and 2nd floor laundry. Comes with Gazebo, Outdoor furniture and the deck! Basement is rented Seperately! (id:50886)
Property Details
| MLS® Number | X9361809 |
| Property Type | Single Family |
| Community Name | Waterdown |
| Features | In Suite Laundry |
| ParkingSpaceTotal | 3 |
Building
| BathroomTotal | 3 |
| BedroomsAboveGround | 4 |
| BedroomsTotal | 4 |
| Appliances | Garage Door Opener Remote(s), Oven - Built-in |
| BasementFeatures | Apartment In Basement |
| BasementType | N/a |
| CoolingType | Central Air Conditioning |
| ExteriorFinish | Brick Facing |
| FoundationType | Concrete |
| HalfBathTotal | 1 |
| HeatingFuel | Natural Gas |
| HeatingType | Forced Air |
| StoriesTotal | 2 |
| SizeInterior | 1999.983 - 2499.9795 Sqft |
| Type | Other |
| UtilityWater | Municipal Water |
Parking
| Attached Garage |
Land
| Acreage | No |
| Sewer | Sanitary Sewer |
https://www.realtor.ca/real-estate/27451188/212-spring-creek-drive-hamilton-waterdown-waterdown
Interested?
Contact us for more information
Amit Tiwari
Broker
79 Bramsteele Rd #2
Brampton, Ontario L6W 3K6


