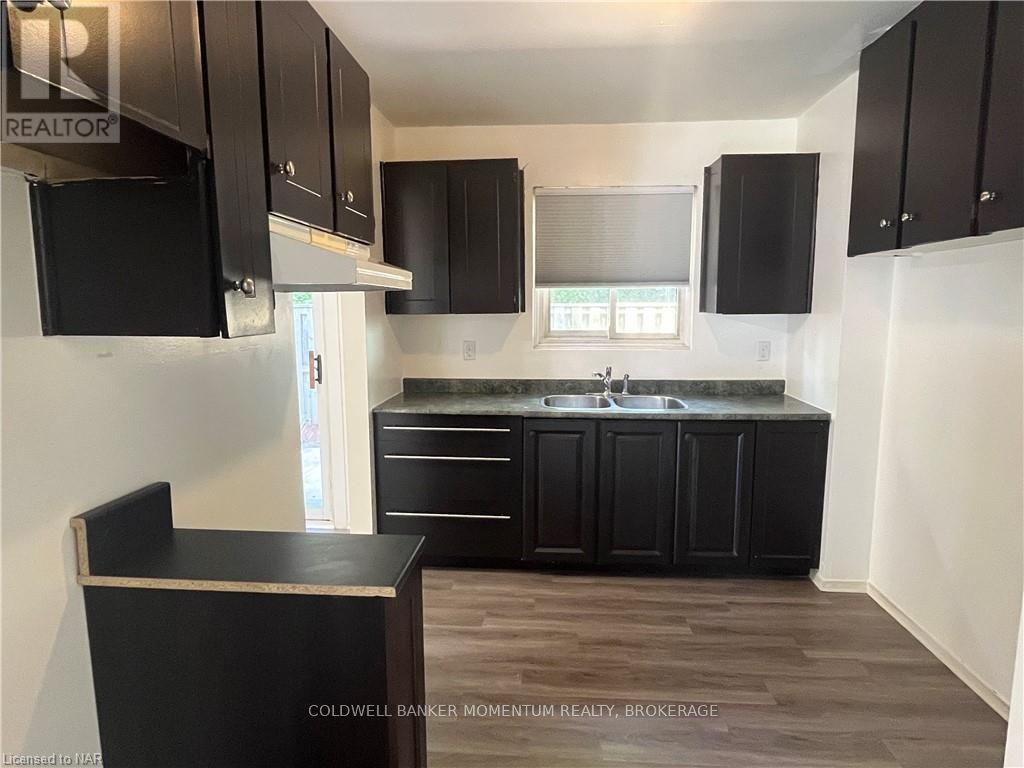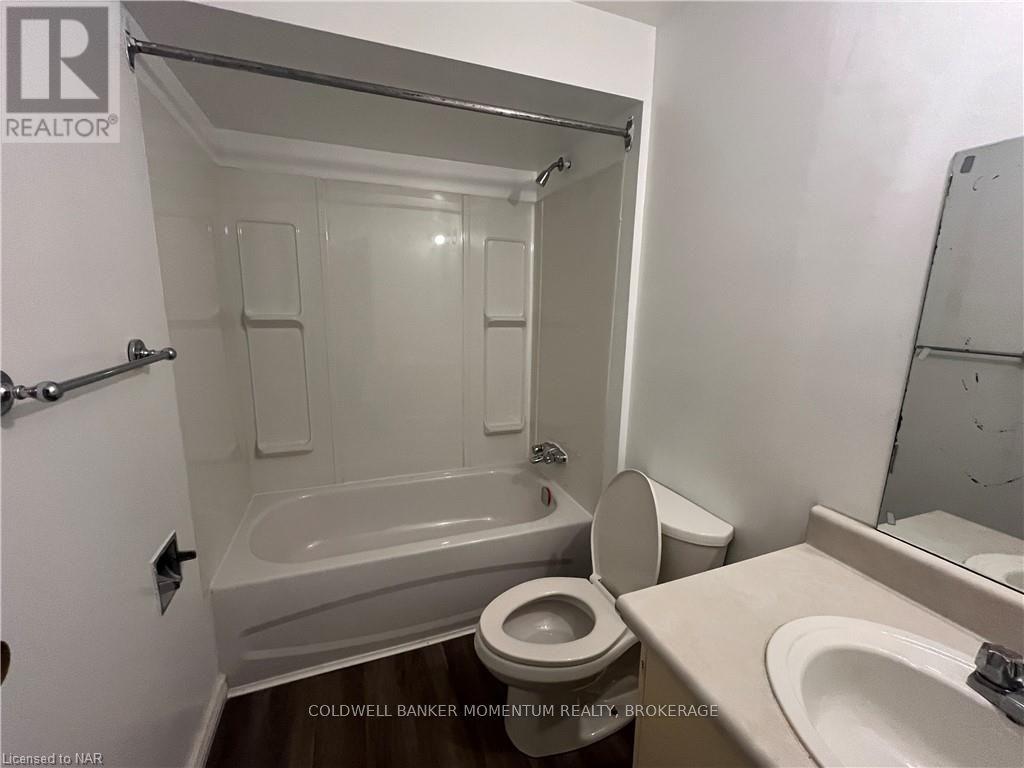47 - 2 Weiden Street St. Catharines, Ontario L2M 6W5
$409,900Maintenance,
$396.82 Monthly
Maintenance,
$396.82 MonthlyGreat opportunity to purchase in a quiet neighbourhood located in St. Catharines. Welcome to this two-storey, 3 bedroom end unit townhouse. Enjoy the newly updated flooring throughout the main and upper levels, along with a new kitchen installed with soft close drawer slides. Main floor includes a living room, kitchen, and dining room that leads to a private fenced in back patio to BBQ and hangout with friends and family. The upper level features 3 bedrooms and a 4-pc bathroom. Enjoy your single private driveway in your new end unit townhome located close to shopping, restaurants, grocery, the canal, and much more! Don't miss out on this opportunity! (id:50886)
Property Details
| MLS® Number | X10412750 |
| Property Type | Single Family |
| Community Name | 441 - Bunting/Linwell |
| CommunityFeatures | Pet Restrictions |
| ParkingSpaceTotal | 1 |
Building
| BathroomTotal | 1 |
| BedroomsAboveGround | 3 |
| BedroomsTotal | 3 |
| Amenities | Visitor Parking |
| BasementDevelopment | Unfinished |
| BasementType | Full (unfinished) |
| ExteriorFinish | Aluminum Siding, Brick |
| HeatingFuel | Natural Gas |
| HeatingType | Forced Air |
| StoriesTotal | 2 |
| SizeInterior | 799.9932 - 898.9921 Sqft |
| Type | Row / Townhouse |
| UtilityWater | Municipal Water |
Land
| Acreage | No |
| SizeTotalText | Under 1/2 Acre |
| ZoningDescription | R3 |
Rooms
| Level | Type | Length | Width | Dimensions |
|---|---|---|---|---|
| Second Level | Primary Bedroom | 3.38 m | 3.2 m | 3.38 m x 3.2 m |
| Second Level | Bedroom | 3.35 m | 2.31 m | 3.35 m x 2.31 m |
| Second Level | Bedroom | 2.92 m | 2.34 m | 2.92 m x 2.34 m |
| Second Level | Bathroom | Measurements not available | ||
| Main Level | Dining Room | 3.3 m | 2.16 m | 3.3 m x 2.16 m |
| Main Level | Kitchen | 3.4 m | 2.39 m | 3.4 m x 2.39 m |
| Main Level | Living Room | 3.99 m | 3.73 m | 3.99 m x 3.73 m |
Interested?
Contact us for more information
Nick Deblasis
Salesperson
10 Highway 20 E
Fonthill, Ontario L0S 1E0
Nick Dosa
Broker
353 Lake St,westlake Plaza .
St. Catharines, Ontario L2N 7G4













































