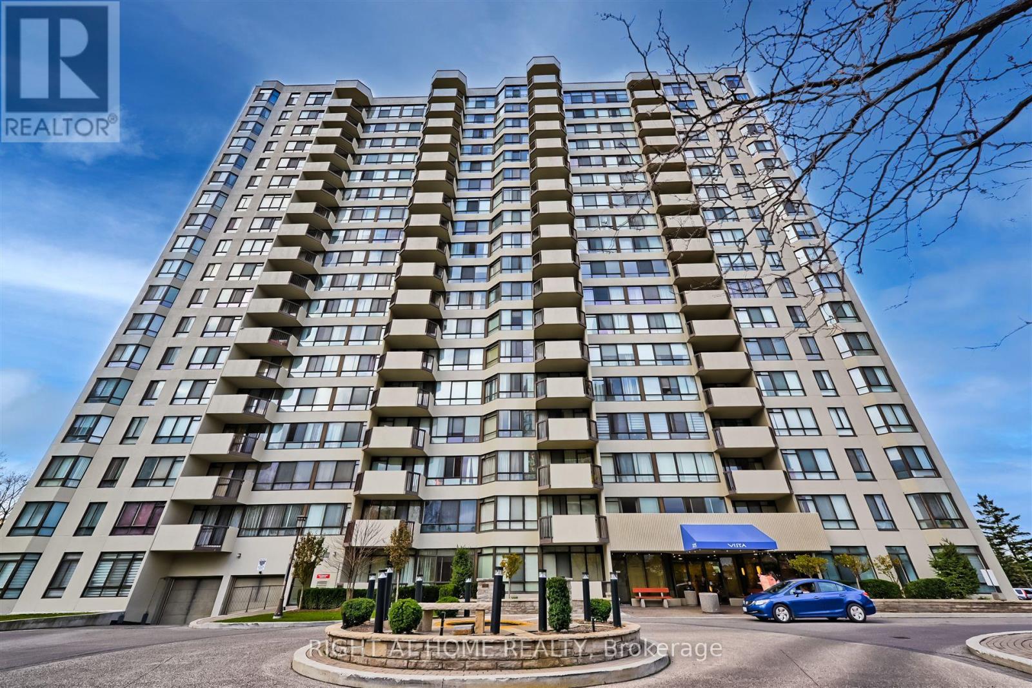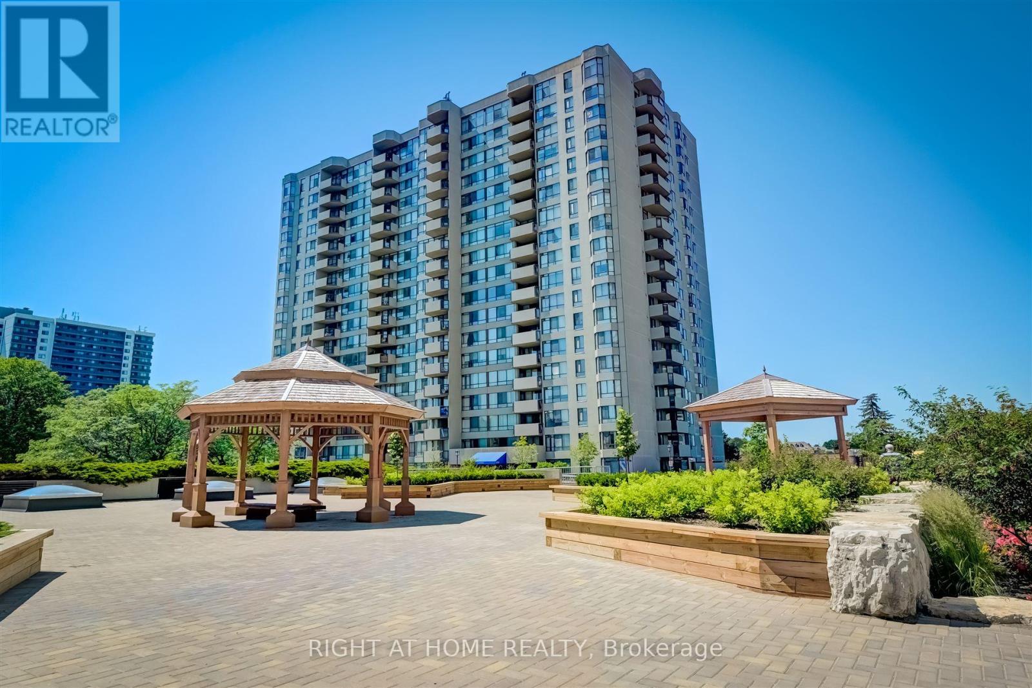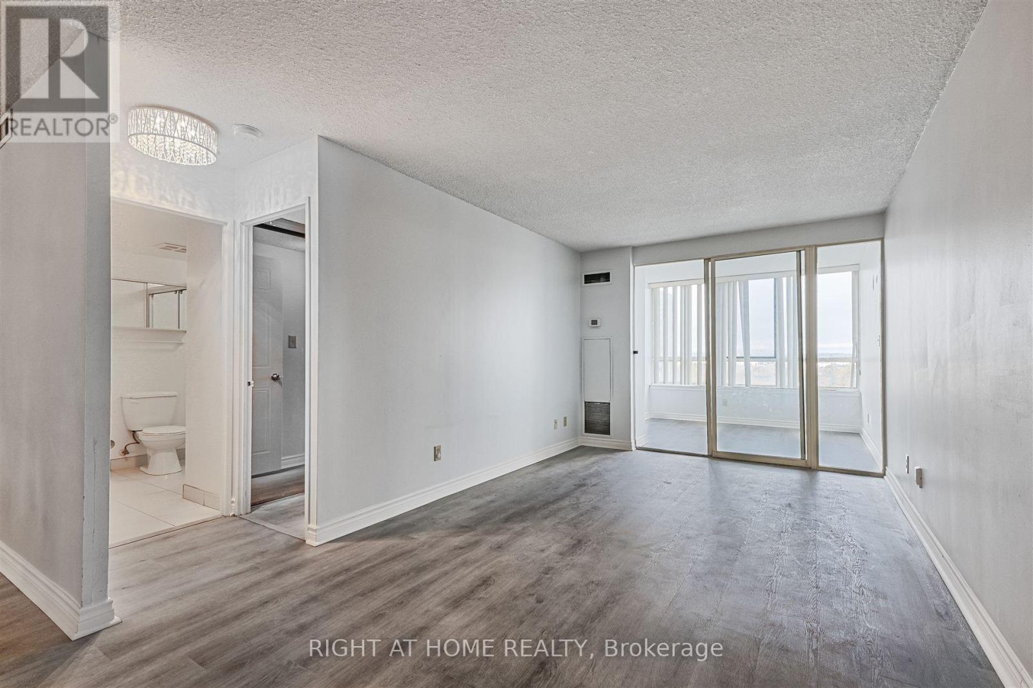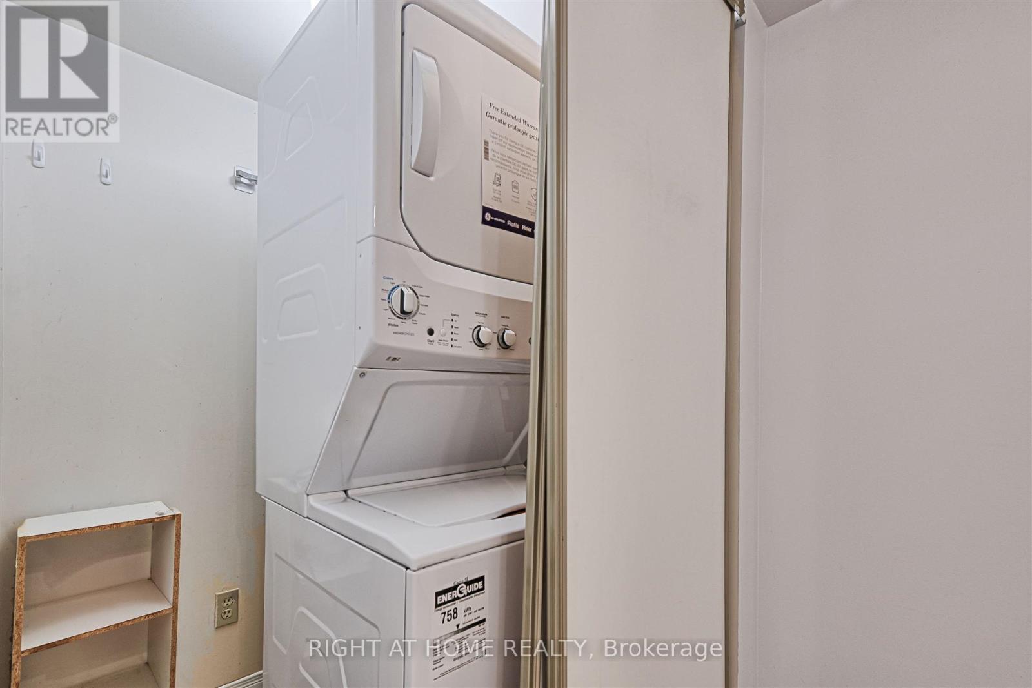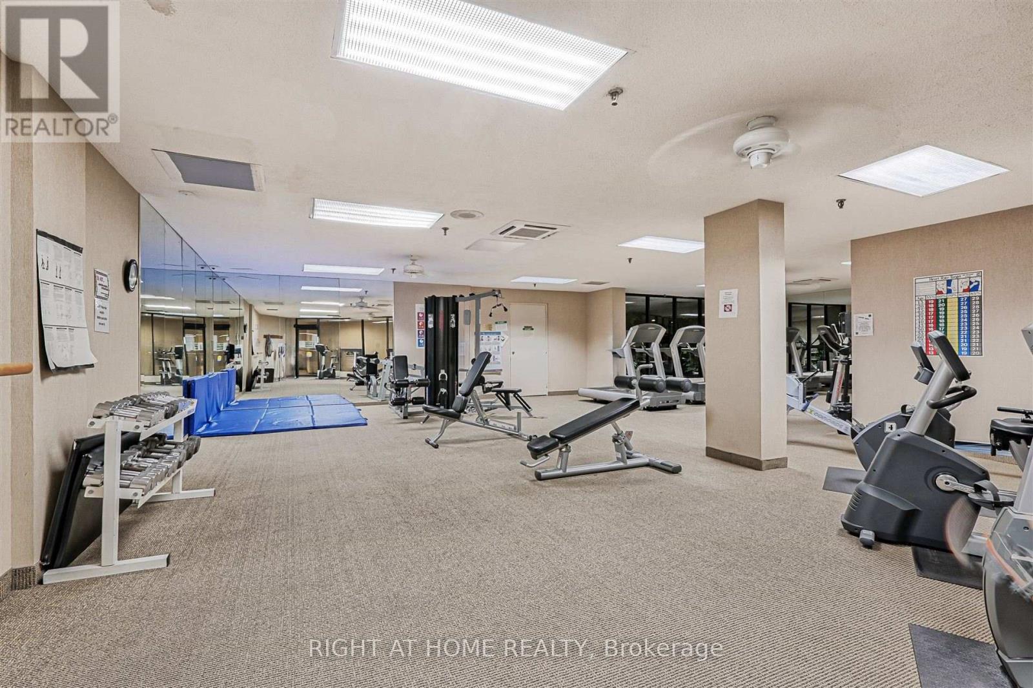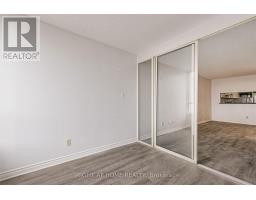1011 - 275 Bamburgh Circle Toronto, Ontario M1W 3X4
$2,550 Monthly
Discover this spacious 1-bedroom plus den condo in the vibrant Warden & Steeles area, featuring brand new laminate floors, an upgraded kitchen, and stunning unobstructed views! This prime location offers easy access to a variety of amenities and transportation options. The expansive layout includes a separate dining room and a versatile den that can easily serve as a second bedroom, providing flexibility for your lifestyle. Enjoy the convenience of ensuite laundry and ample storage space, enhancing the practicality of everyday living. This unit also boasts two parking spaces, a locker, and utilities are included! With its proximity to TTC, major highways, libraries, schools, churches, supermarkets, parks, and more, this condo unit truly offers the perfect blend of convenience and comfort. Don't miss your chance to experience the best of urban living! **** EXTRAS **** Residents will love the exceptional facilities, including indoor and outdoor pools, squash courts, tennis courts, BBQ pits, a party room, gym, and even a driving range ensuring you have plenty of recreational options right at your doorstep. (id:50886)
Property Details
| MLS® Number | E10410222 |
| Property Type | Single Family |
| Community Name | Steeles |
| CommunityFeatures | Pet Restrictions |
| Features | Balcony, In Suite Laundry |
| ParkingSpaceTotal | 2 |
Building
| BathroomTotal | 1 |
| BedroomsAboveGround | 1 |
| BedroomsBelowGround | 1 |
| BedroomsTotal | 2 |
| Amenities | Storage - Locker |
| Appliances | Dishwasher, Dryer, Refrigerator, Stove, Washer, Window Coverings |
| CoolingType | Central Air Conditioning |
| ExteriorFinish | Concrete |
| FlooringType | Laminate, Ceramic |
| HeatingFuel | Natural Gas |
| HeatingType | Forced Air |
| SizeInterior | 799.9932 - 898.9921 Sqft |
| Type | Apartment |
Parking
| Underground |
Land
| Acreage | No |
Rooms
| Level | Type | Length | Width | Dimensions |
|---|---|---|---|---|
| Main Level | Living Room | 5.89 m | 3.05 m | 5.89 m x 3.05 m |
| Main Level | Dining Room | 5.89 m | 3.05 m | 5.89 m x 3.05 m |
| Main Level | Kitchen | 3.1 m | 2.6 m | 3.1 m x 2.6 m |
| Main Level | Primary Bedroom | 4.03 m | 2.33 m | 4.03 m x 2.33 m |
| Main Level | Den | 3.66 m | 3.05 m | 3.66 m x 3.05 m |
| Main Level | Solarium | 3.05 m | 2.74 m | 3.05 m x 2.74 m |
https://www.realtor.ca/real-estate/27623957/1011-275-bamburgh-circle-toronto-steeles-steeles
Interested?
Contact us for more information
Shaf Gillani
Salesperson
1396 Don Mills Rd Unit B-121
Toronto, Ontario M3B 0A7
Catherine Frances Kavanagh
Salesperson
1396 Don Mills Rd Unit B-121
Toronto, Ontario M3B 0A7

