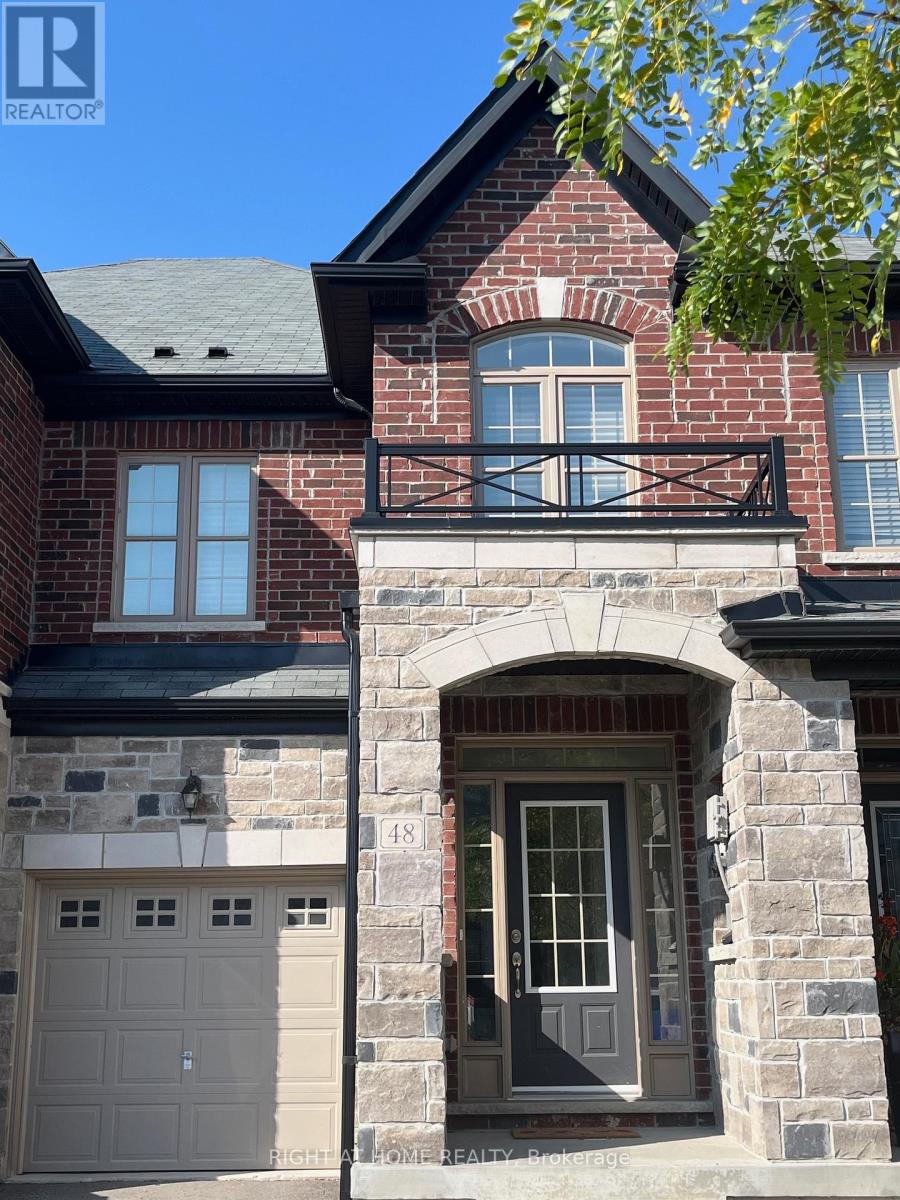3 Bedroom
3 Bathroom
1499.9875 - 1999.983 sqft
Central Air Conditioning, Air Exchanger
Forced Air
$1,050,000
6 Years New Freehold Townhome Around 1800Sf, Beautiful, Bright, Spacious! Well Maintained. Stone Portico, 9Ft Ceilings & Hardwood On Main, Direct Entrance From Garage , Long Driveway, No Sidewalk Parks 3 Cars, Fenced Backyard, His/Her Walk-In Closets In Primary Bedroom, 5 Pc Master Ensuite W/ Sep Showers & Bathtub. Laundry In 2nd Floor. Minutes To 404, Go Train, Shopping, Many community amenities. **** EXTRAS **** Stainless Steel Fridge, Stove, Dishwasher. Hood Fan. Front Load Washer & Dryer. All Light Fixtures. All Window Coverings. Garage Door Remote. Heat Recovery Ventilator System. (id:50886)
Property Details
|
MLS® Number
|
N9361787 |
|
Property Type
|
Single Family |
|
Community Name
|
Sharon |
|
EquipmentType
|
Water Heater - Gas |
|
Features
|
Dry |
|
ParkingSpaceTotal
|
4 |
|
RentalEquipmentType
|
Water Heater - Gas |
Building
|
BathroomTotal
|
3 |
|
BedroomsAboveGround
|
3 |
|
BedroomsTotal
|
3 |
|
Appliances
|
Garage Door Opener Remote(s) |
|
BasementDevelopment
|
Unfinished |
|
BasementType
|
N/a (unfinished) |
|
ConstructionStyleAttachment
|
Attached |
|
CoolingType
|
Central Air Conditioning, Air Exchanger |
|
ExteriorFinish
|
Brick, Stone |
|
FireProtection
|
Smoke Detectors |
|
FlooringType
|
Hardwood, Ceramic, Carpeted |
|
FoundationType
|
Concrete |
|
HalfBathTotal
|
1 |
|
HeatingFuel
|
Natural Gas |
|
HeatingType
|
Forced Air |
|
StoriesTotal
|
2 |
|
SizeInterior
|
1499.9875 - 1999.983 Sqft |
|
Type
|
Row / Townhouse |
|
UtilityWater
|
Municipal Water |
Parking
Land
|
Acreage
|
No |
|
FenceType
|
Fenced Yard |
|
Sewer
|
Sanitary Sewer |
|
SizeDepth
|
112 Ft ,3 In |
|
SizeFrontage
|
18 Ft ,7 In |
|
SizeIrregular
|
18.6 X 112.3 Ft |
|
SizeTotalText
|
18.6 X 112.3 Ft|under 1/2 Acre |
|
ZoningDescription
|
Residential R9-x(h) |
Rooms
| Level |
Type |
Length |
Width |
Dimensions |
|
Second Level |
Primary Bedroom |
5.74 m |
3.38 m |
5.74 m x 3.38 m |
|
Second Level |
Bedroom 2 |
4.82 m |
2.62 m |
4.82 m x 2.62 m |
|
Second Level |
Bedroom 3 |
4.37 m |
2.54 m |
4.37 m x 2.54 m |
|
Second Level |
Laundry Room |
2.57 m |
1.49 m |
2.57 m x 1.49 m |
|
Main Level |
Living Room |
5.23 m |
4.24 m |
5.23 m x 4.24 m |
|
Main Level |
Dining Room |
4.34 m |
2.77 m |
4.34 m x 2.77 m |
|
Main Level |
Kitchen |
4.34 m |
2.44 m |
4.34 m x 2.44 m |
Utilities
|
Cable
|
Available |
|
Sewer
|
Installed |
https://www.realtor.ca/real-estate/27451111/48-walter-proctor-rd-road-east-gwillimbury-sharon-sharon





































