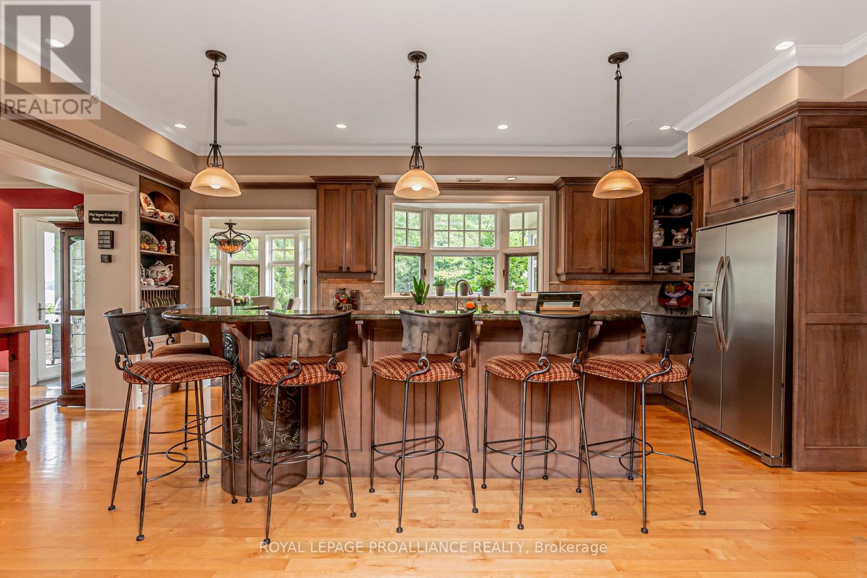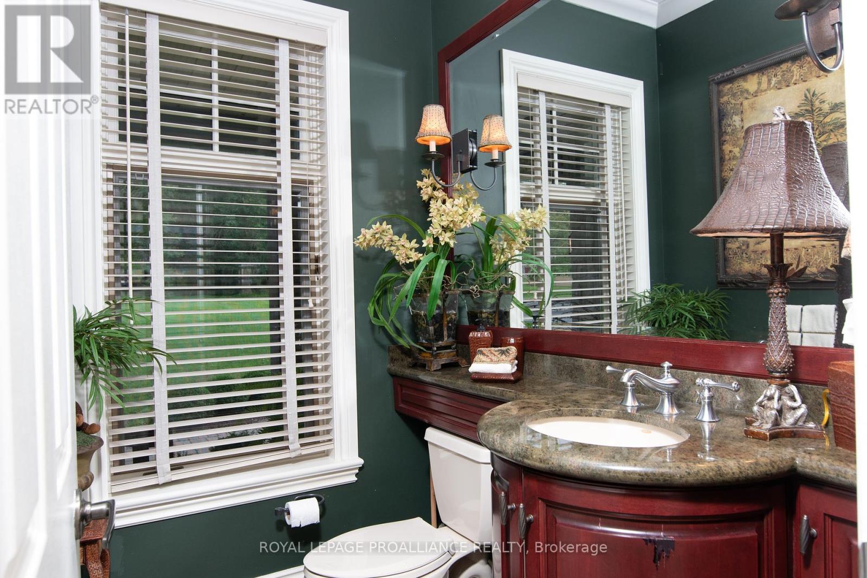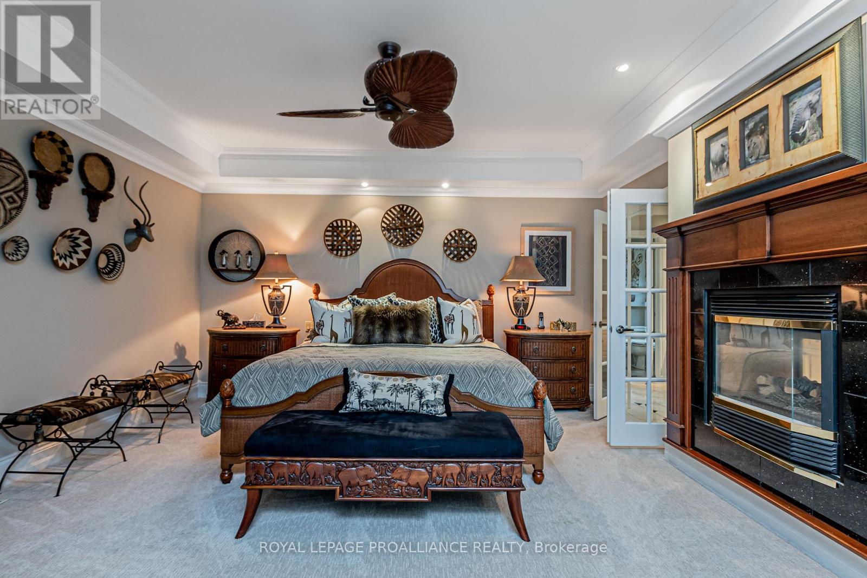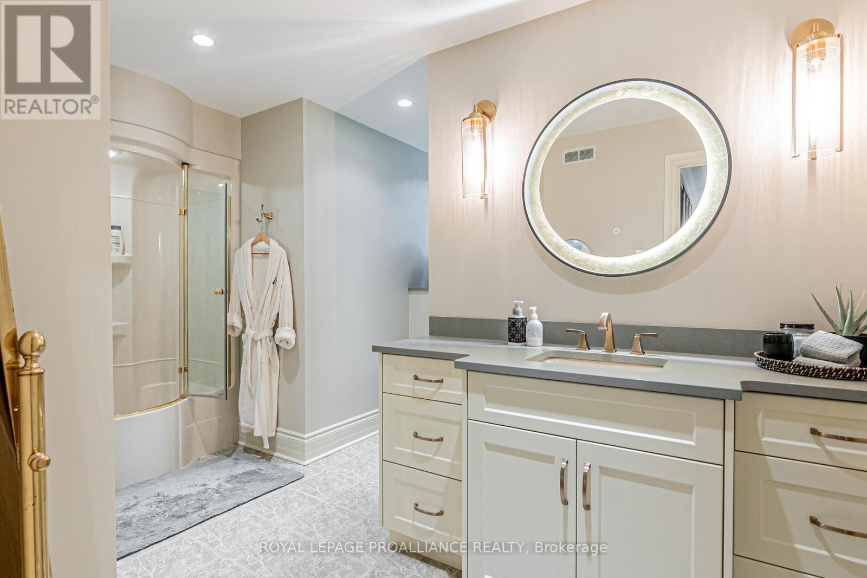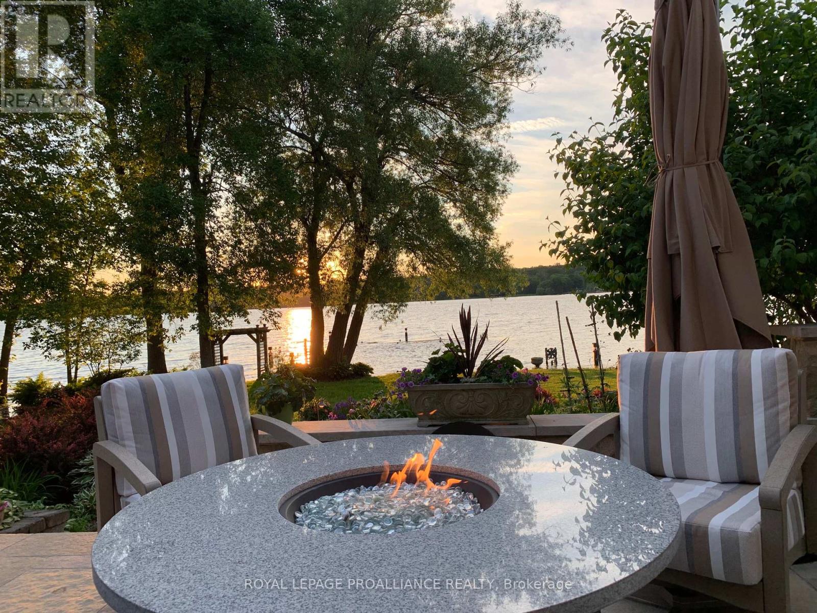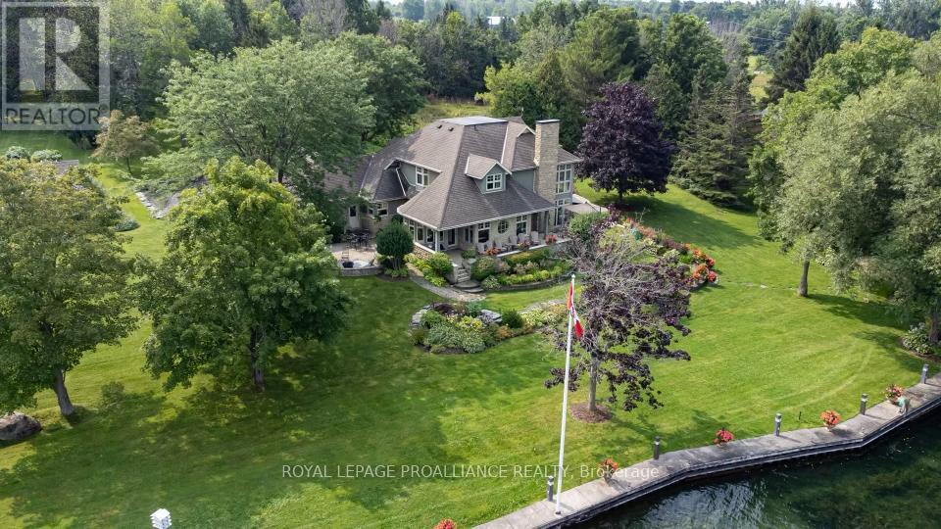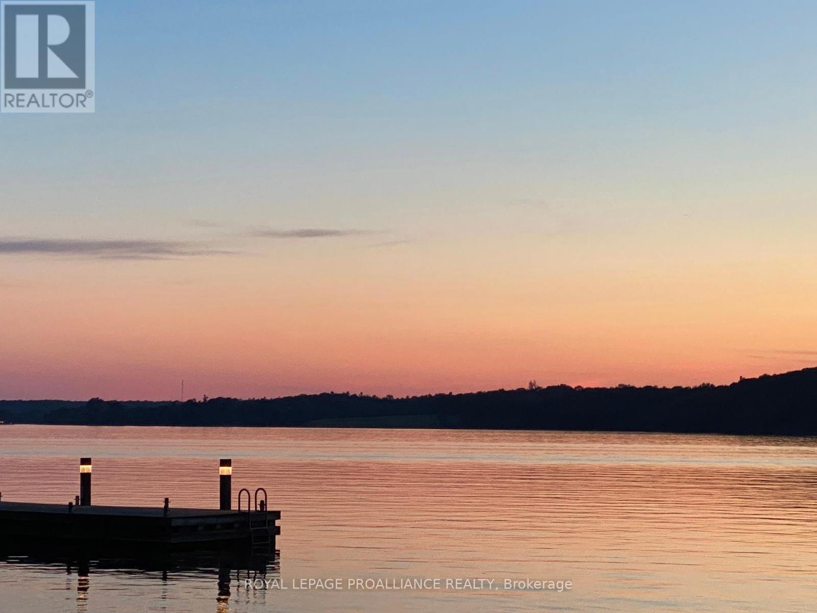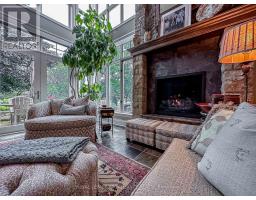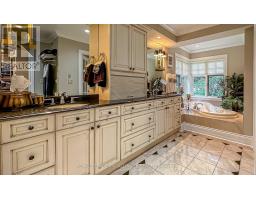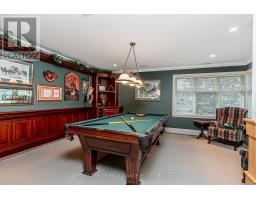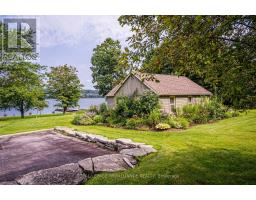96 & 88 Spithead Road Gananoque, Ontario K7G 2V6
$2,750,000
Welcome to 96 & 88 Spithead Road a stunning property on peaceful Howe Island, overlooking the Bateau Channel! This exquisite 3-bed, 2.5-bath waterfront home boasts Garofalo custom design and serene St. Lawrence River views. Enjoy the open living and family rooms with 2-storey ceilings, fireplace, and terrace access. The dining room offers water vistas, while the breakfast room is a stunning indoor vantage point to enjoy your meal surrounded by the light and beauty of the outdoors. The kitchen features rich wood cabinetry, granite countertops, and a wet bar. Retreat to the main primary bedroom with a two-sided fireplace, ensuite, and walk-in closet. Upstairs, find two more bedrooms, a 4-piecebathroom, and a spacious recreation room. Outside, revel in the wraparound stone terrace where you can experience the glorious sunsets, firepit, perennial gardens, and large concrete dock. This property also includes a 2-bedroom cottage with running water, A/C, an independent and a deck overlooking the water along with an adorable garden shed. **** EXTRAS **** Just a 15-minute drive to the shops, restaurants and entertainment of historic downtown Kingston once you get off the ferry. (id:50886)
Property Details
| MLS® Number | X9004842 |
| Property Type | Single Family |
| Features | Sump Pump |
| ParkingSpaceTotal | 9 |
| ViewType | Direct Water View |
| WaterFrontType | Waterfront |
Building
| BathroomTotal | 3 |
| BedroomsAboveGround | 3 |
| BedroomsTotal | 3 |
| Appliances | Central Vacuum, Garage Door Opener Remote(s), Oven - Built-in, Garburator, Water Heater, Water Softener, Water Treatment |
| BasementDevelopment | Unfinished |
| BasementType | Full (unfinished) |
| ConstructionStyleAttachment | Detached |
| CoolingType | Central Air Conditioning |
| ExteriorFinish | Stone, Wood |
| FireplacePresent | Yes |
| FlooringType | Hardwood |
| FoundationType | Block |
| HalfBathTotal | 1 |
| HeatingFuel | Propane |
| HeatingType | Forced Air |
| StoriesTotal | 2 |
| SizeInterior | 2999.975 - 3499.9705 Sqft |
| Type | House |
| UtilityPower | Generator |
Parking
| Attached Garage |
Land
| AccessType | Year-round Access, Private Docking |
| Acreage | No |
| LandscapeFeatures | Landscaped, Lawn Sprinkler |
| Sewer | Septic System |
| SizeDepth | 518 Ft |
| SizeFrontage | 170 Ft |
| SizeIrregular | 170 X 518 Ft |
| SizeTotalText | 170 X 518 Ft |
| SurfaceWater | River/stream |
| ZoningDescription | Lsr/ru/sri |
Rooms
| Level | Type | Length | Width | Dimensions |
|---|---|---|---|---|
| Second Level | Bedroom 2 | 3.53 m | 5.08 m | 3.53 m x 5.08 m |
| Second Level | Bedroom 3 | 3.53 m | 3.23 m | 3.53 m x 3.23 m |
| Main Level | Foyer | 2.24 m | 4.39 m | 2.24 m x 4.39 m |
| Main Level | Bathroom | 1.44 m | 1.65 m | 1.44 m x 1.65 m |
| Main Level | Library | 6.4 m | 4.89 m | 6.4 m x 4.89 m |
| Main Level | Family Room | 6.43 m | 4.24 m | 6.43 m x 4.24 m |
| Main Level | Primary Bedroom | 5.03 m | 7.26 m | 5.03 m x 7.26 m |
| Main Level | Bathroom | 3.63 m | 6.35 m | 3.63 m x 6.35 m |
| Main Level | Dining Room | 5.03 m | 4.04 m | 5.03 m x 4.04 m |
| Main Level | Eating Area | 2.97 m | 3.64 m | 2.97 m x 3.64 m |
| Main Level | Kitchen | 5.11 m | 6.45 m | 5.11 m x 6.45 m |
| Main Level | Laundry Room | 3.12 m | 2.16 m | 3.12 m x 2.16 m |
Utilities
| Electricity Connected | Connected |
https://www.realtor.ca/real-estate/27607520/96-88-spithead-road-gananoque
Interested?
Contact us for more information
Adam Koven
Broker
80 Queen St, Unit B
Kingston, Ontario K7K 6W7














