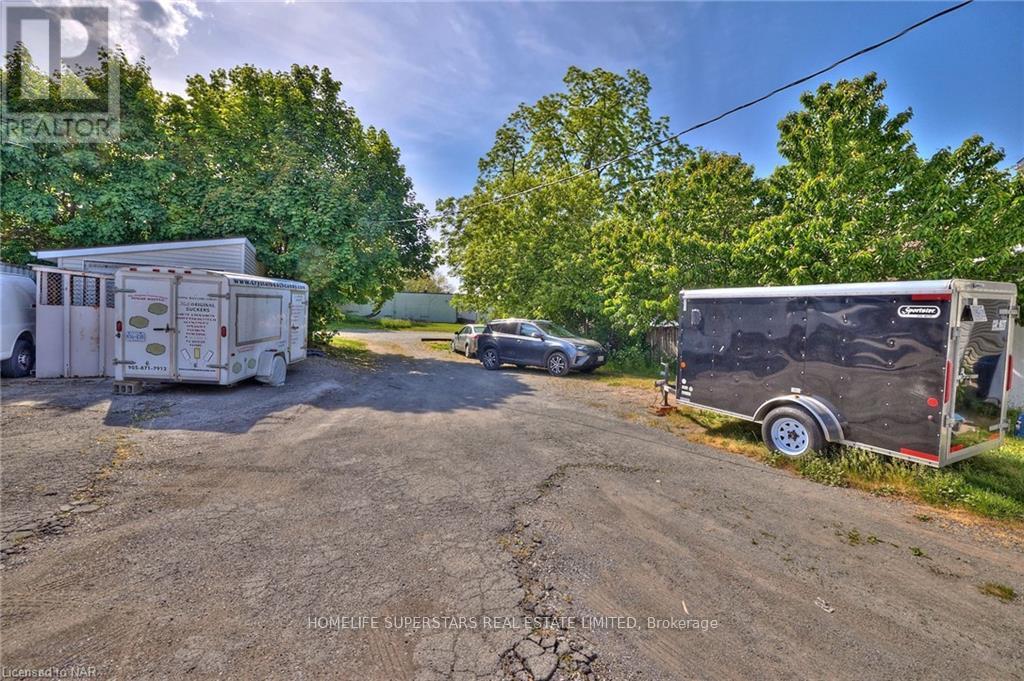619 Niagara Boulevard Fort Erie, Ontario L2A 3H6
$499,900
Don't miss this once-in-a-lifetime opportunity to own a waterfront property UNDER 500K, A SHORT SECENIC DRIVE TO FALLS! Originally a single-family home. Presently there are two independent units of two bedrooms each. . ####INCOME POTENTIAL###: Maintain the excellent current tenants paying $2400+utitiles or choose to live in one unit while renting out the other. Consider options like an Airbnb or a home business.####Scenic Views### Enjoy stunning views of Buffalo across the river from this waterfront property. Conveniently close to the border and walk downtown to lots of shops and restaurant. FLEXIBLE ZONING###: Zoned for commercial use in the Bridgeburg district, providing endless possibilities for your vision. You can keep the present residential status or develop commercial on main and residents on top **** EXTRAS **** AAA TENANTS WANTS TO STAY (id:50886)
Property Details
| MLS® Number | X10337063 |
| Property Type | Single Family |
| ParkingSpaceTotal | 8 |
| ViewType | Lake View, View Of Water, Direct Water View |
| WaterFrontType | Waterfront |
Building
| BathroomTotal | 2 |
| BedroomsAboveGround | 4 |
| BedroomsTotal | 4 |
| Appliances | Water Heater |
| BasementDevelopment | Unfinished |
| BasementType | N/a (unfinished) |
| ConstructionStyleAttachment | Detached |
| CoolingType | Central Air Conditioning |
| ExteriorFinish | Vinyl Siding |
| FoundationType | Block |
| HeatingFuel | Natural Gas |
| HeatingType | Forced Air |
| StoriesTotal | 2 |
| Type | House |
| UtilityWater | Municipal Water |
Land
| AccessType | Private Road |
| Acreage | No |
| Sewer | Sanitary Sewer |
| SizeDepth | 178 Ft |
| SizeFrontage | 47 Ft |
| SizeIrregular | 47 X 178 Ft |
| SizeTotalText | 47 X 178 Ft |
Rooms
| Level | Type | Length | Width | Dimensions |
|---|---|---|---|---|
| Second Level | Living Room | 5.99 m | 3.66 m | 5.99 m x 3.66 m |
| Second Level | Primary Bedroom | 4.67 m | 3.35 m | 4.67 m x 3.35 m |
| Second Level | Bedroom 2 | 4.06 m | 3.2 m | 4.06 m x 3.2 m |
| Second Level | Kitchen | 5.99 m | 3.66 m | 5.99 m x 3.66 m |
| Main Level | Living Room | 3.96 m | 3.66 m | 3.96 m x 3.66 m |
| Main Level | Kitchen | 5.18 m | 3.3 m | 5.18 m x 3.3 m |
| Main Level | Dining Room | 5.18 m | 3.3 m | 5.18 m x 3.3 m |
| Main Level | Primary Bedroom | 4.06 m | 2.44 m | 4.06 m x 2.44 m |
| Main Level | Bedroom 2 | 3.28 m | 2.95 m | 3.28 m x 2.95 m |
https://www.realtor.ca/real-estate/27607498/619-niagara-boulevard-fort-erie
Interested?
Contact us for more information
Shashi Jain
Salesperson
2565 Steeles Ave.e., Ste. 11
Brampton, Ontario L6T 4L6















