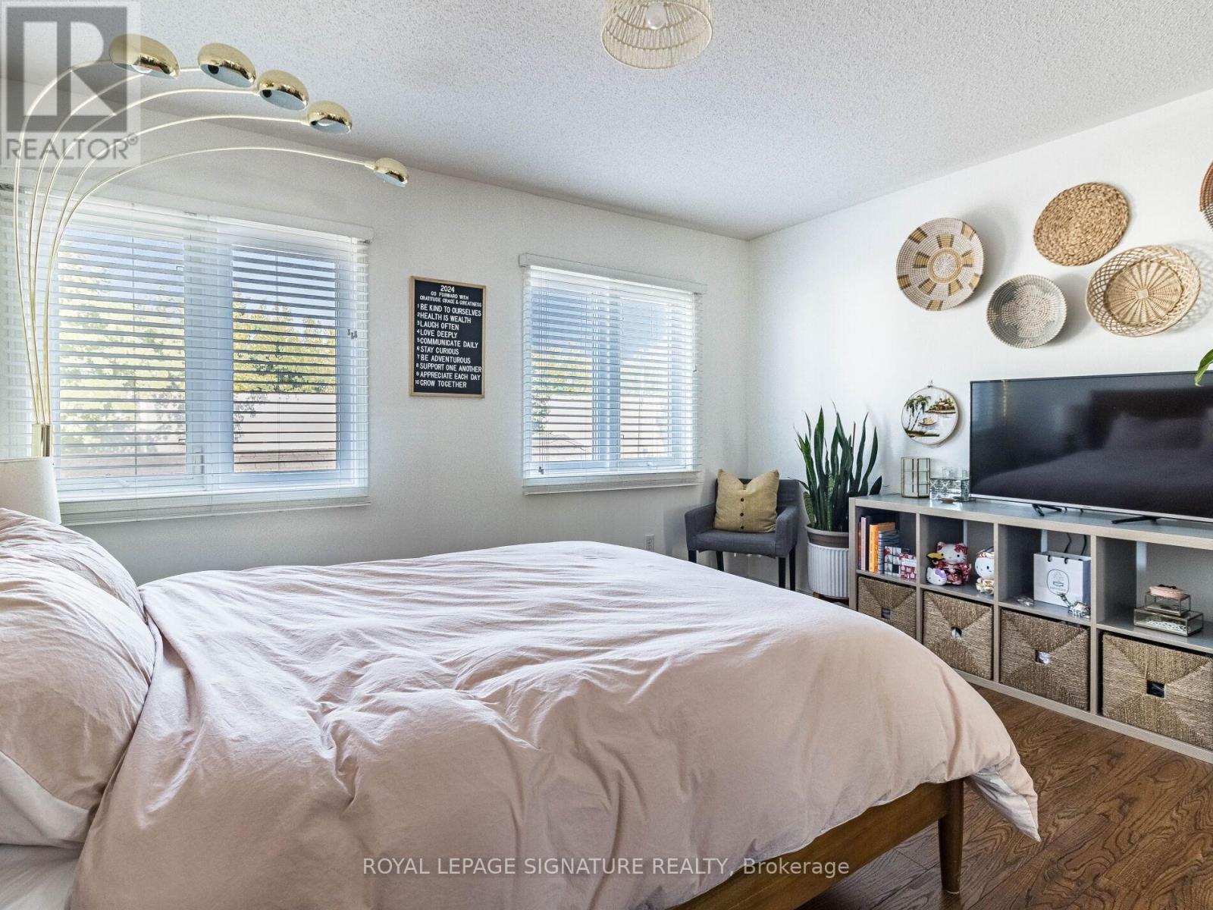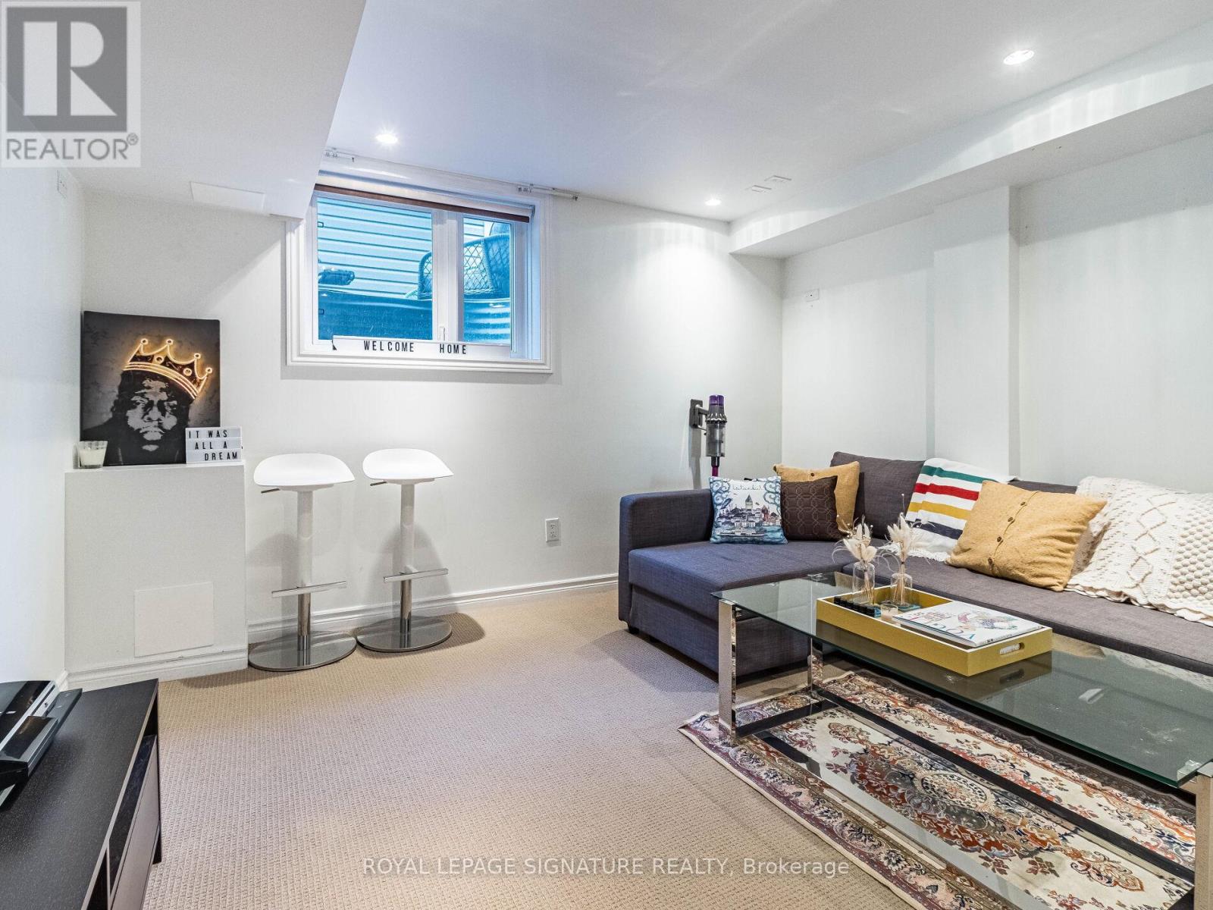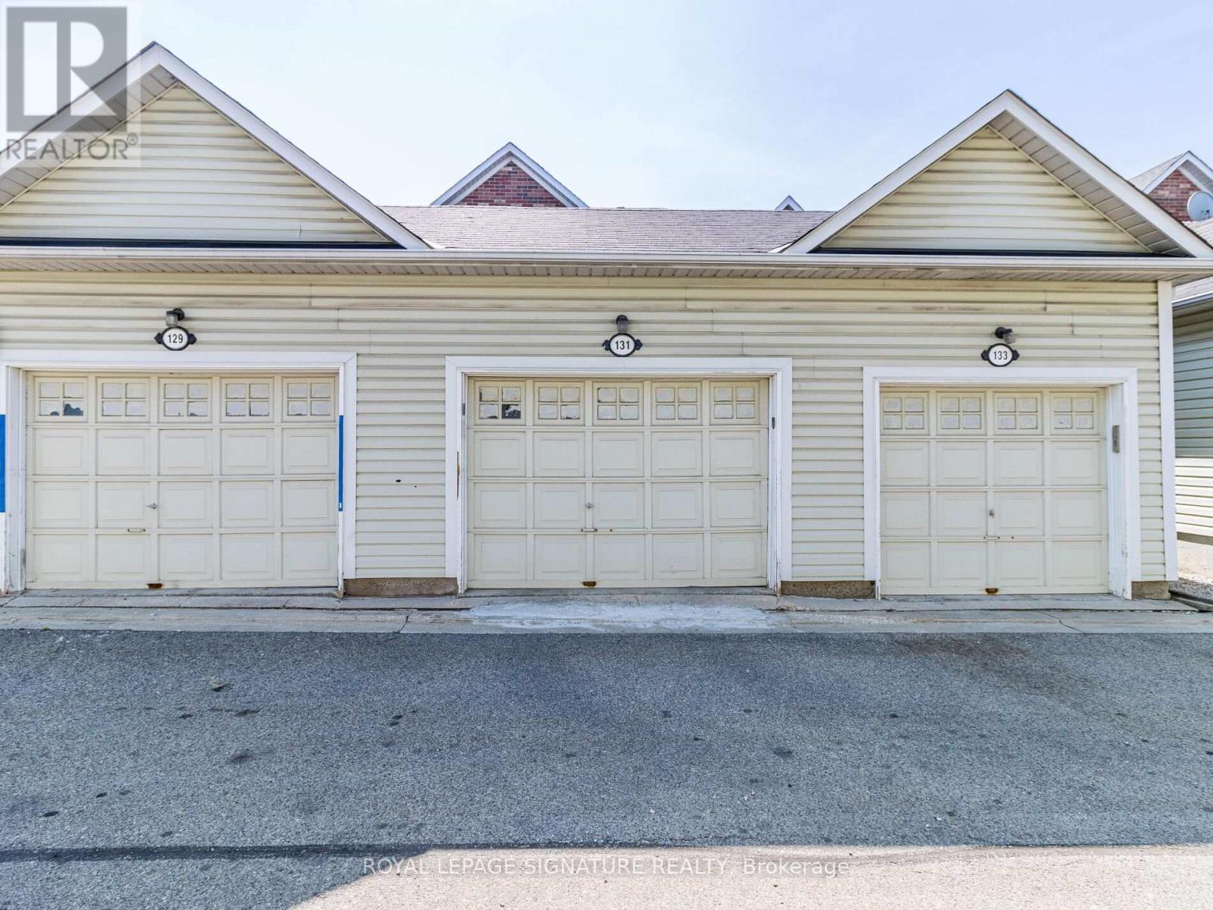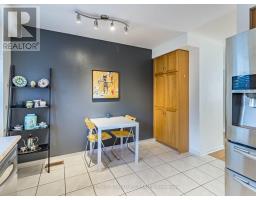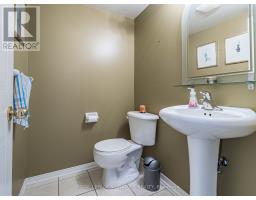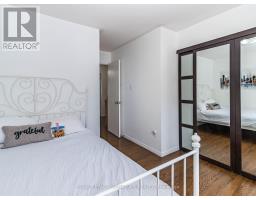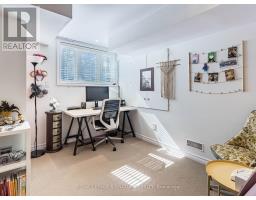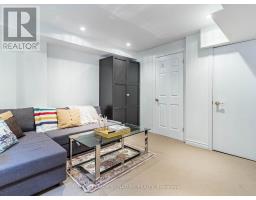Bl131 - 131 Brickworks Lane Toronto, Ontario M6N 5H8
$879,000Maintenance, Water, Common Area Maintenance, Insurance, Parking
$346.11 Monthly
Maintenance, Water, Common Area Maintenance, Insurance, Parking
$346.11 MonthlyThis Gem Is Awaiting You! Located In Toronto's lively Stockyards Village! Enjoy unparalleled convenience with grocery stores, medical centres, childcare, and big-box retailers just steps away, plus the trendy Junctions best restaurants and bars a short walk from your door. Inside, a bright foyer leads to an open-concept living and dining area with large windows. The eat-in kitchen boasts stainless steel appliances and leads to a low-maintenance backyard, complete with a detached garage (fits large SUV). Upstairs, find two large master bedrooms with ample closet space and TWO full bathrooms (one with a 4pc ensuite) on the second Floor. TOTAL 4 Baths! The finished basement includes large windows, pot lights, a modern 3-piece bathroom, and ample space perfect for a home office, and an additional family room, gym, or guest suite. Excellent walk score and a prime commuter location. Close to highways (401 and Gardiner) and many transit options (streetcars / buses), plus upcoming transit expansions like the LRT and St. Clair-Old Weston GO (offering a single connection to Union Station), this home truly offers urban living at its best! Family Friendly Neighbourhood & Sought Out Location! Family Friendly Location & Peaceful Living In The City ! Don't Miss This Opportunity! 2nd Parking Options To Rent Maybe Available Ask Agent For Details! **** EXTRAS **** S/S Fridge, S/S Stove/, S/S Dishwasher, Washer, Dryer, ELF's, Window Blinds, & CVAC (As Is). nd Parking Options 2nd Parking Options To Rent Maybe Available Ask Agent For Details! (id:50886)
Property Details
| MLS® Number | W10324209 |
| Property Type | Single Family |
| Community Name | Junction Area |
| AmenitiesNearBy | Park, Public Transit |
| CommunityFeatures | Pet Restrictions |
| Features | Balcony |
| ParkingSpaceTotal | 1 |
Building
| BathroomTotal | 4 |
| BedroomsAboveGround | 2 |
| BedroomsBelowGround | 1 |
| BedroomsTotal | 3 |
| Amenities | Visitor Parking |
| BasementDevelopment | Finished |
| BasementType | N/a (finished) |
| CoolingType | Central Air Conditioning |
| ExteriorFinish | Brick |
| FlooringType | Hardwood, Tile, Laminate |
| HalfBathTotal | 1 |
| HeatingFuel | Natural Gas |
| HeatingType | Forced Air |
| StoriesTotal | 2 |
| SizeInterior | 1399.9886 - 1598.9864 Sqft |
| Type | Row / Townhouse |
Parking
| Detached Garage |
Land
| Acreage | No |
| FenceType | Fenced Yard |
| LandAmenities | Park, Public Transit |
Rooms
| Level | Type | Length | Width | Dimensions |
|---|---|---|---|---|
| Second Level | Primary Bedroom | 3.95 m | 4.38 m | 3.95 m x 4.38 m |
| Second Level | Bedroom 2 | 3.38 m | 4.34 m | 3.38 m x 4.34 m |
| Second Level | Bathroom | 2.41 m | 1.54 m | 2.41 m x 1.54 m |
| Basement | Laundry Room | Measurements not available | ||
| Basement | Family Room | 3.72 m | 3.24 m | 3.72 m x 3.24 m |
| Basement | Bedroom 3 | 3.77 m | 3.99 m | 3.77 m x 3.99 m |
| Basement | Bathroom | 1.64 m | 1.73 m | 1.64 m x 1.73 m |
| Main Level | Living Room | 2.95 m | 6.14 m | 2.95 m x 6.14 m |
| Main Level | Dining Room | 2.12 m | 3.75 m | 2.12 m x 3.75 m |
| Main Level | Kitchen | 2.56 m | 3.22 m | 2.56 m x 3.22 m |
Interested?
Contact us for more information
Jenny Tasci
Salesperson
30 Eglinton Ave W Ste 7
Mississauga, Ontario L5R 3E7














