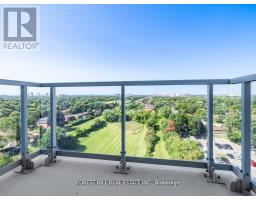904 - 3220 Sheppard Avenue E Toronto, Ontario M1T 3K3
$628,000Maintenance, Heat, Common Area Maintenance, Parking, Insurance
$410 Monthly
Maintenance, Heat, Common Area Maintenance, Parking, Insurance
$410 Monthly***Built In 2022----GORGEOUS/OPEN-VIEW----Overlooking City Park***N.E Corner Unit(Stunning View---Super Clean-Super Bright Unit)-------This Spacious and Modern--Stylish Unit Offers A Functional Layout W/9Ft Ceiling & Large Window, Approx. 700Sf(Ideal Design Of One Bedroom Plus Den+47Sf Open Balcony) & Super Natural Bright Thru-Out Large Windows----The Unit Boasts Hi Ceiling & Large Windows-------Large Foyer & A Generous Bedroom W/Large Closet & Large Window--Overlooking Green/Amazing Open View----Spacious Den W/Large Window(Easily Converted To a 2nd Bedroom)----A PREMIUM 1 OWNED PARKING(extra $$$)----1 OWNED LOCKER**Open-Concept & STUNNING-VIEW of Living and Dining Room and Kitchen Combined With Floor To Ceiling Sliding Dr(Easy Access To Open Balcony)***Excellent Building Amenities---Rooftop Deck/Garden(7Th Floor),Concierge, Exercise Room, Guest Suite, Party/Meeting Rooms, Visitors Parking**Conveniently Located Hwy, Ttc, Shopping, Fairview Mall, Park,***RARE DEN WITH A LARGE WINDOW*** **** EXTRAS **** *S/S Fridge, Stove, S/S B/I Microwave, Front-Load Washer/Dryer***PREMIUM ONE (1) OWNED PARKING +(1) owned locker, Laminate Floor, W/I Closet, Mirrored Closet, Track Lighting, All Window Coverings, Open Balcony, ***DEN WITH A LARGE WINDOW*** (id:50886)
Property Details
| MLS® Number | E10340178 |
| Property Type | Single Family |
| Community Name | Tam O'Shanter-Sullivan |
| AmenitiesNearBy | Park, Public Transit, Place Of Worship |
| CommunityFeatures | Pet Restrictions, Community Centre |
| Features | Lighting, Balcony |
| ParkingSpaceTotal | 1 |
| ViewType | View |
Building
| BathroomTotal | 1 |
| BedroomsAboveGround | 1 |
| BedroomsBelowGround | 1 |
| BedroomsTotal | 2 |
| Amenities | Visitor Parking, Exercise Centre, Storage - Locker, Security/concierge |
| CoolingType | Central Air Conditioning |
| ExteriorFinish | Concrete, Brick |
| FireProtection | Alarm System, Security System |
| FlooringType | Laminate |
| HeatingFuel | Natural Gas |
| HeatingType | Forced Air |
| SizeInterior | 599.9954 - 698.9943 Sqft |
| Type | Apartment |
Parking
| Underground |
Land
| Acreage | No |
| LandAmenities | Park, Public Transit, Place Of Worship |
| LandscapeFeatures | Landscaped |
| ZoningDescription | Residential |
Rooms
| Level | Type | Length | Width | Dimensions |
|---|---|---|---|---|
| Main Level | Foyer | 1.21 m | 0.91 m | 1.21 m x 0.91 m |
| Main Level | Living Room | 3.65 m | 2.35 m | 3.65 m x 2.35 m |
| Main Level | Dining Room | 3.14 m | 1.98 m | 3.14 m x 1.98 m |
| Main Level | Kitchen | 3.11 m | 1.74 m | 3.11 m x 1.74 m |
| Main Level | Primary Bedroom | 3.69 m | 2.78 m | 3.69 m x 2.78 m |
| Main Level | Den | 3.26 m | 1.92 m | 3.26 m x 1.92 m |
| Main Level | Laundry Room | 1.21 m | 0.91 m | 1.21 m x 0.91 m |
Interested?
Contact us for more information
Bella Lee
Broker
15 Lesmill Rd Unit 1
Toronto, Ontario M3B 2T3
Shaz Arad
Salesperson
15 Lesmill Rd Unit 1
Toronto, Ontario M3B 2T3

































