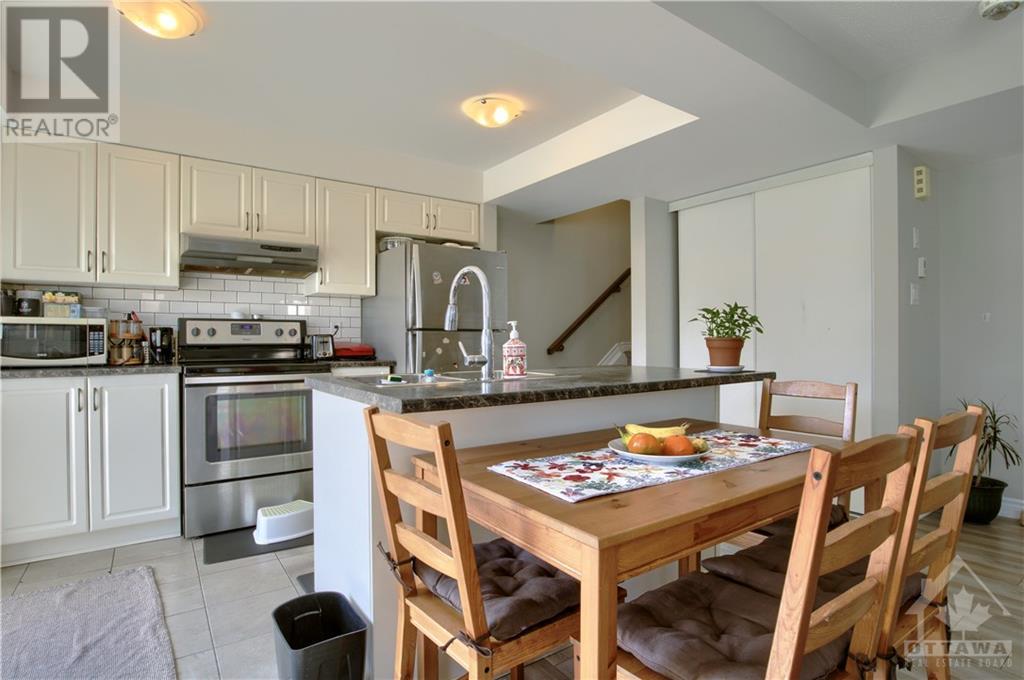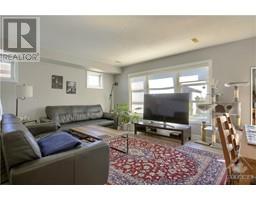757 Chapman Mills Drive Nepean, Ontario K2J 3V1
$424,900Maintenance, Landscaping, Property Management, Insurance, Other, See Remarks
$237.15 Monthly
Maintenance, Landscaping, Property Management, Insurance, Other, See Remarks
$237.15 MonthlyAre you in search of a fantastic investment opportunity or a place to call home? Look no further than this charming two-story condo that is bound to capture your heart, especially if you have a small family. This condo features shiny countertops, sleek vinyl flooring, ample cupboard space, and stainless steel appliances. The spacious island with a built-in dishwasher and sink makes cooking and entertaining a breeze. The cozy living room opens up to a balcony through sliding doors, and a convenient half bath is located on the main floor. Upstairs, you will find two bedrooms and a full bath, including a generously sized master bedroom with a double closet. The second bedroom offers plenty of space for all your needs. To top it off, this gem is situated in a vibrant, up-and-coming neighborhood that is ideal for investors or those searching for their next home. Don't miss out on this opportunity - seize the day and make this condo your own! (id:50886)
Property Details
| MLS® Number | 1412505 |
| Property Type | Single Family |
| Neigbourhood | Chapman Mills |
| AmenitiesNearBy | Public Transit, Recreation Nearby, Shopping |
| CommunityFeatures | Pets Allowed |
| ParkingSpaceTotal | 1 |
Building
| BathroomTotal | 2 |
| BedroomsAboveGround | 2 |
| BedroomsTotal | 2 |
| Amenities | Laundry - In Suite |
| Appliances | Refrigerator, Dishwasher, Dryer, Stove, Washer |
| BasementDevelopment | Not Applicable |
| BasementType | None (not Applicable) |
| ConstructedDate | 2017 |
| ConstructionStyleAttachment | Stacked |
| CoolingType | Central Air Conditioning |
| ExteriorFinish | Brick, Siding |
| FlooringType | Laminate, Tile |
| FoundationType | Poured Concrete |
| HalfBathTotal | 1 |
| HeatingFuel | Natural Gas |
| HeatingType | Forced Air |
| StoriesTotal | 2 |
| Type | House |
| UtilityWater | Municipal Water |
Parking
| Surfaced |
Land
| Acreage | No |
| LandAmenities | Public Transit, Recreation Nearby, Shopping |
| Sewer | Municipal Sewage System |
| ZoningDescription | Residential |
Rooms
| Level | Type | Length | Width | Dimensions |
|---|---|---|---|---|
| Second Level | Primary Bedroom | 13'9" x 12'5" | ||
| Second Level | Bedroom | 10'5" x 10'8" | ||
| Second Level | Full Bathroom | Measurements not available | ||
| Second Level | Laundry Room | Measurements not available | ||
| Main Level | Kitchen | 8'9" x 10'0" | ||
| Main Level | Living Room | 15'6" x 13'2" | ||
| Main Level | Partial Bathroom | Measurements not available |
https://www.realtor.ca/real-estate/27450877/757-chapman-mills-drive-nepean-chapman-mills
Interested?
Contact us for more information
Jagdeep Perhar
Broker
1439 Woodroffe Avenue, Unit 2
Ottawa, Ontario K2G 1W1
Marc Mailhot
Salesperson
1439 Woodroffe Avenue, Unit 2
Ottawa, Ontario K2G 1W1























