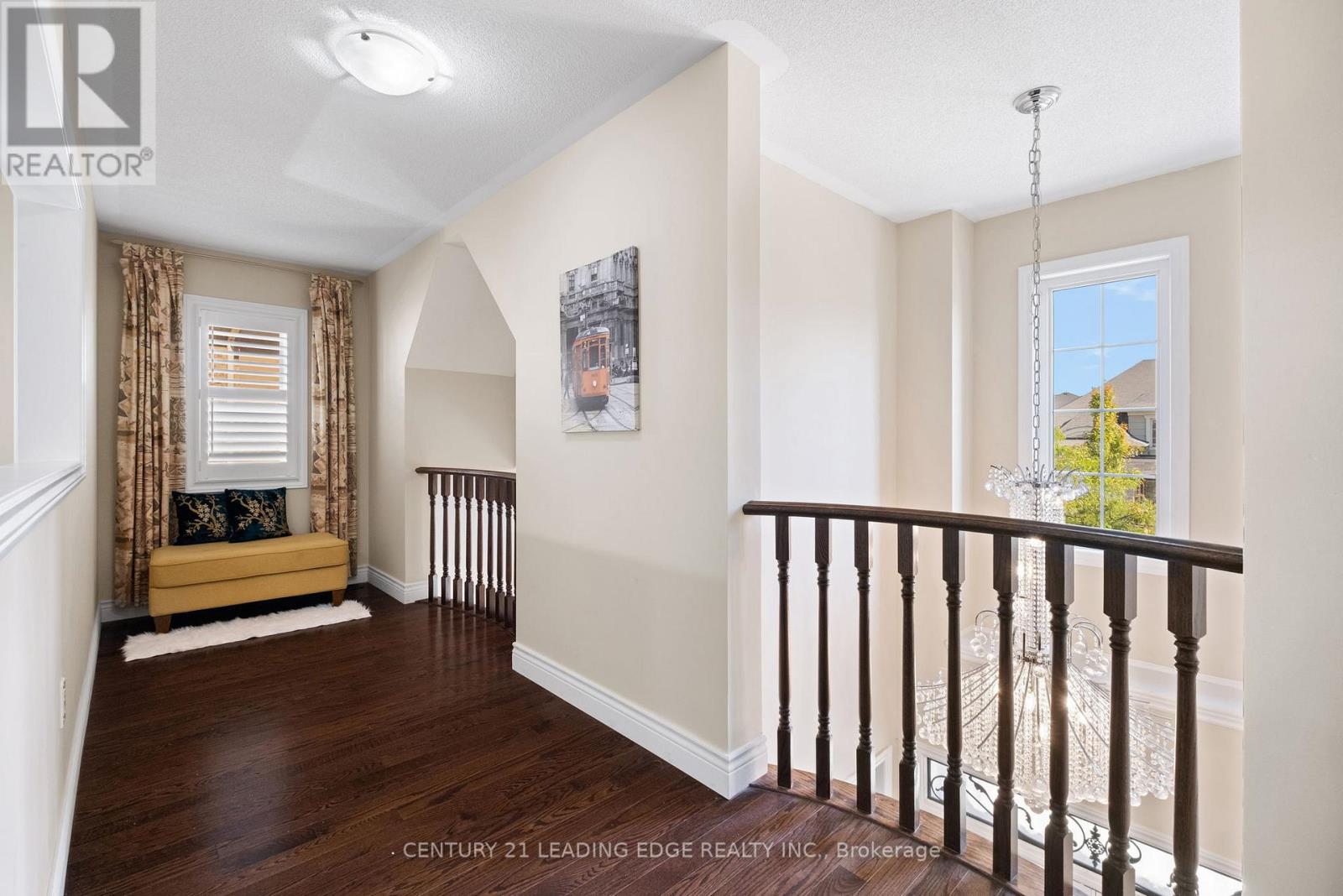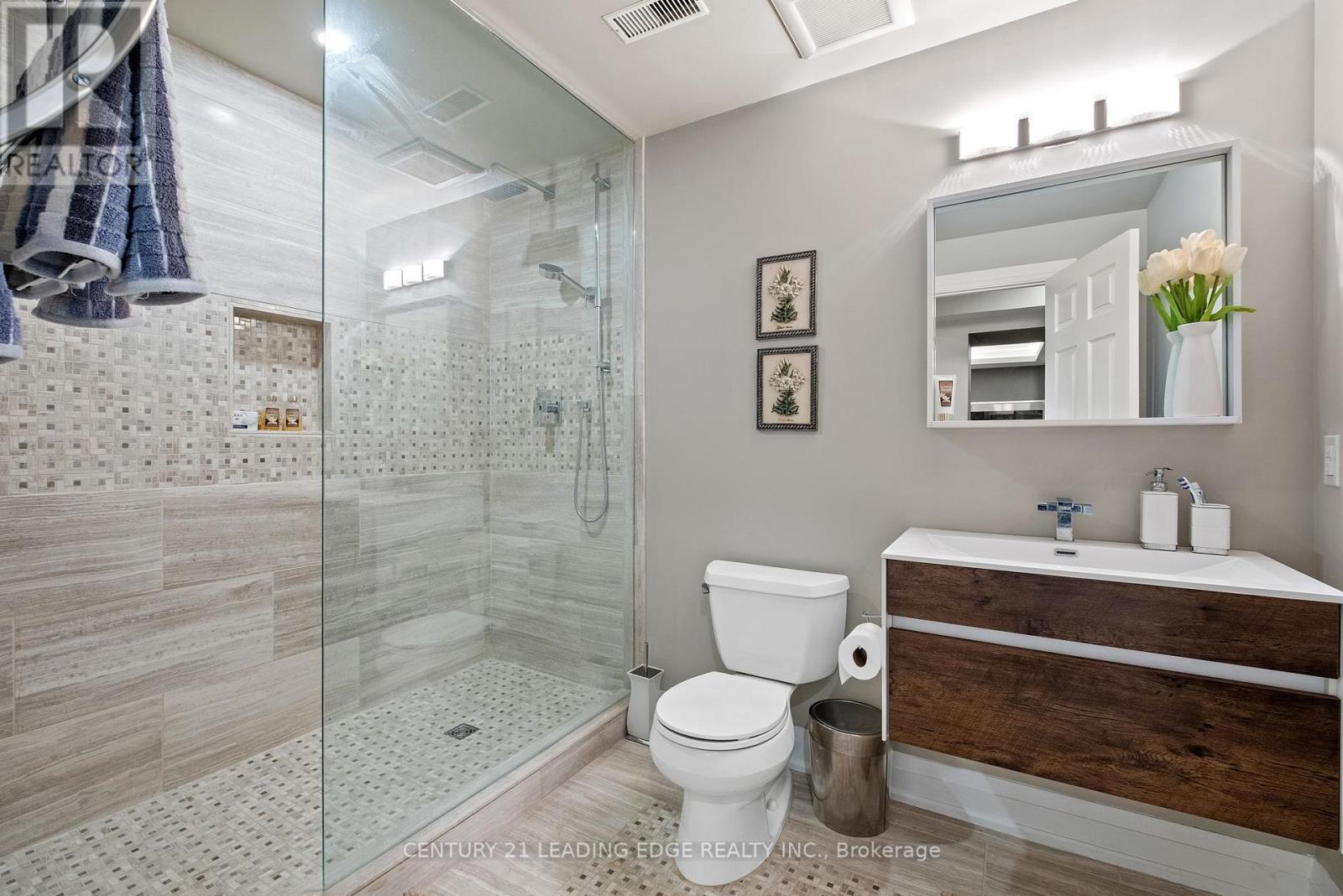100 Coastline Drive Brampton, Ontario L6Y 0T2
$2,289,999
Luxury Living with around 3700 sq. ft. of sun-filled space in an upscale neighborhood. Rare Main floor Bdrm w/3pc Ensuite washroom w/closet. Grand D/D Entry, 9' Ceiling on the Main floor & Hardwood Floors throughout. Upgraded Kitchen w/ S/S Appl, Pot Lights, Valence Lights, Pantry,Quartz Countertop, Backsplash, Large B/F Bar, B/I Microwave, Gas stove. Calif shutters and Hardwood Stairs. Upgraded Master washroom w/5 Pc Ens & His/Her's W/I Closet. This property has an approx. 1700 sqft of beautiful finished basement with W/O to Large Deck W/O to Beautiful Ravine. Endless Design Possibilities! Stone Driveway w/Stone Steps leading to the Walkout Basement. With Luxurious features, 100 Coastline is perfect for multi-generational living and a unique blend of comfort and elegance. Prime Loc close to 401 and 407 Hwy's. Great for hosting functions/parties in the large basement and backyard. Don't miss this fantastic opportunity to own a piece of paradise! **** EXTRAS **** Fin W/O Bsmt ftr Lmnt Flr's & Potlights-1 Bdrm W/4 Pc Wshrm & Glass Shower,Rec Rm,Wet Bar w/Quartz Cntrtop,Bar Fridge,Microwave and S/S D/W and A Stone Accent Wall! Upgraded Elf's & Window Coverings. F/L Washer & Dryer (id:50886)
Property Details
| MLS® Number | W9361698 |
| Property Type | Single Family |
| Community Name | Bram West |
| AmenitiesNearBy | Park, Schools |
| Features | Ravine |
| ParkingSpaceTotal | 4 |
Building
| BathroomTotal | 5 |
| BedroomsAboveGround | 5 |
| BedroomsBelowGround | 1 |
| BedroomsTotal | 6 |
| Appliances | Dishwasher, Dryer, Microwave, Range, Refrigerator, Stove, Washer |
| BasementDevelopment | Finished |
| BasementFeatures | Walk Out |
| BasementType | N/a (finished) |
| ConstructionStyleAttachment | Detached |
| CoolingType | Central Air Conditioning |
| ExteriorFinish | Brick, Stone |
| FireplacePresent | Yes |
| FlooringType | Hardwood, Laminate, Ceramic |
| FoundationType | Concrete |
| HeatingFuel | Natural Gas |
| HeatingType | Forced Air |
| StoriesTotal | 2 |
| SizeInterior | 3499.9705 - 4999.958 Sqft |
| Type | House |
| UtilityWater | Municipal Water |
Parking
| Attached Garage |
Land
| Acreage | No |
| LandAmenities | Park, Schools |
| Sewer | Sanitary Sewer |
| SizeFrontage | 57 Ft ,7 In |
| SizeIrregular | 57.6 Ft |
| SizeTotalText | 57.6 Ft |
| ZoningDescription | R1e |
Rooms
| Level | Type | Length | Width | Dimensions |
|---|---|---|---|---|
| Second Level | Primary Bedroom | 7.7 m | 5.6 m | 7.7 m x 5.6 m |
| Second Level | Bedroom 2 | 5.1 m | 5.4 m | 5.1 m x 5.4 m |
| Second Level | Bedroom 3 | 5.1 m | 3.5 m | 5.1 m x 3.5 m |
| Second Level | Bedroom 4 | 4.1 m | 3.3 m | 4.1 m x 3.3 m |
| Basement | Bedroom | 2.8 m | 5.9 m | 2.8 m x 5.9 m |
| Basement | Family Room | 10.8 m | 6.9 m | 10.8 m x 6.9 m |
| Main Level | Living Room | 3.2 m | 4.1 m | 3.2 m x 4.1 m |
| Main Level | Dining Room | 3.7 m | 3.6 m | 3.7 m x 3.6 m |
| Main Level | Great Room | 5.4 m | 4.2 m | 5.4 m x 4.2 m |
| Main Level | Kitchen | 5.3 m | 6.1 m | 5.3 m x 6.1 m |
| Main Level | Eating Area | 5.3 m | 3.1 m | 5.3 m x 3.1 m |
| Main Level | Bedroom | 3.1 m | 5.5 m | 3.1 m x 5.5 m |
https://www.realtor.ca/real-estate/27450856/100-coastline-drive-brampton-bram-west-bram-west
Interested?
Contact us for more information
Sonal Bahl
Salesperson
6375 Dixie Rd #102
Mississauga, Ontario L5T 2E5

















































































