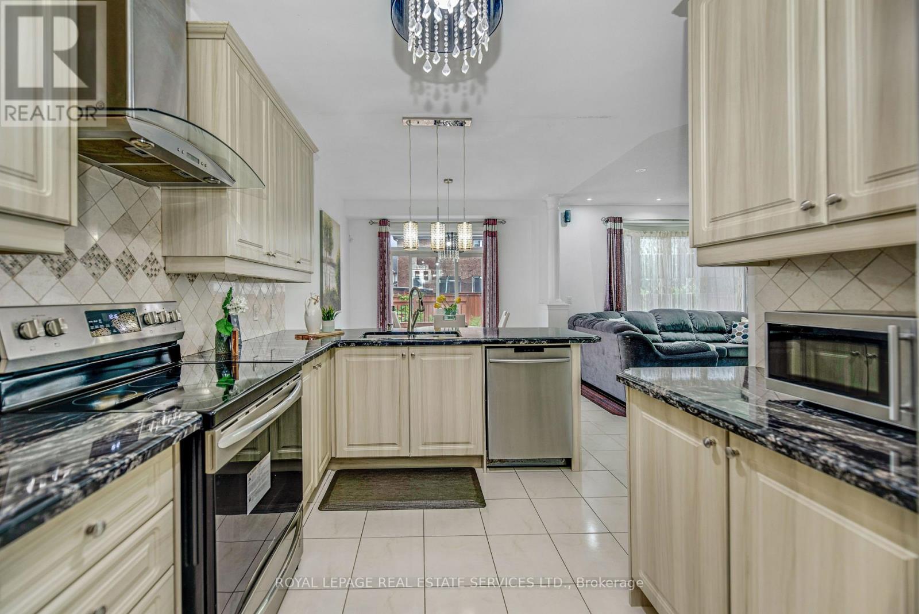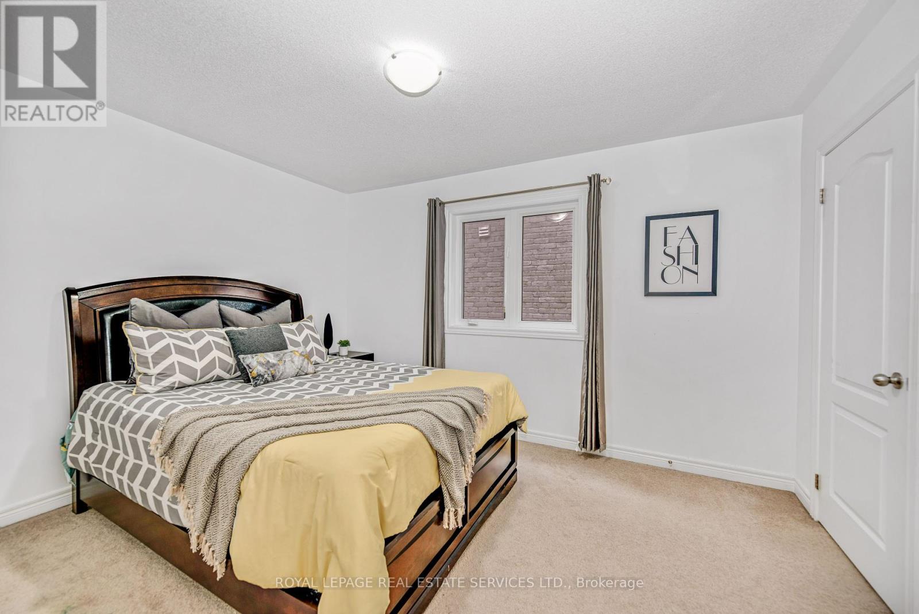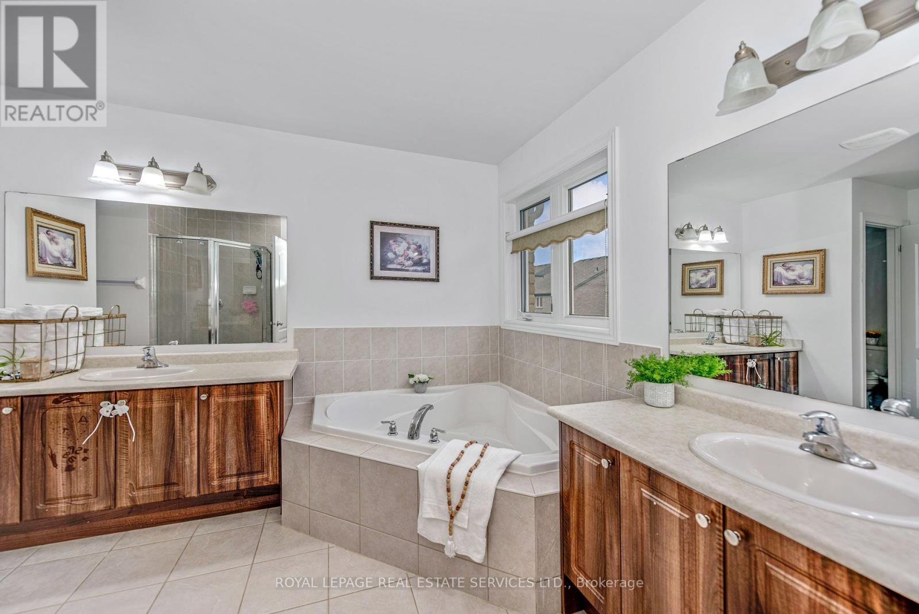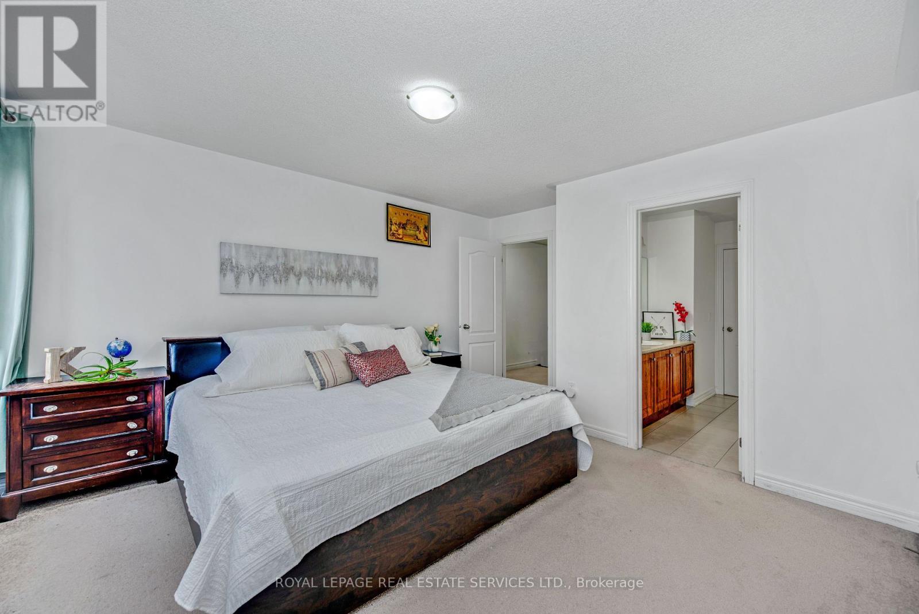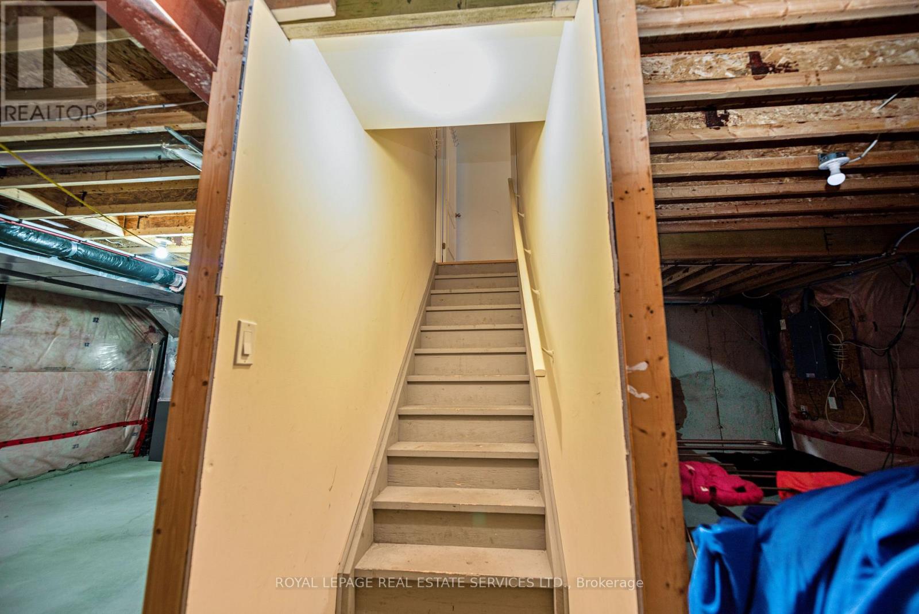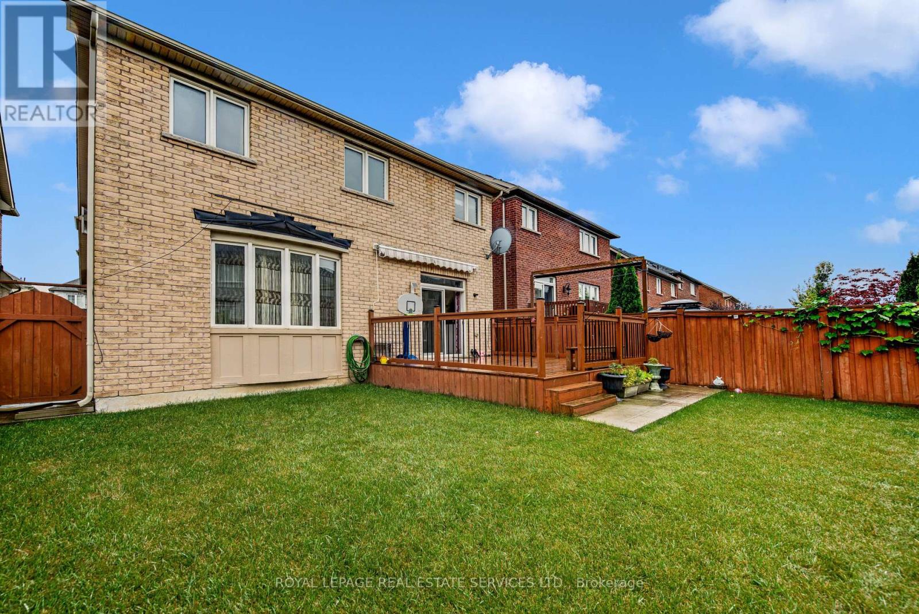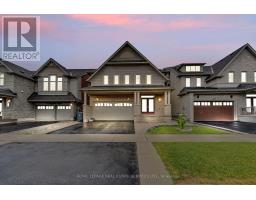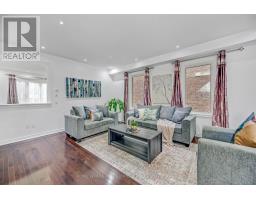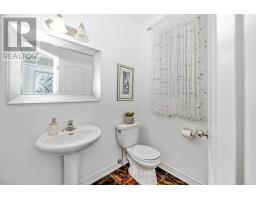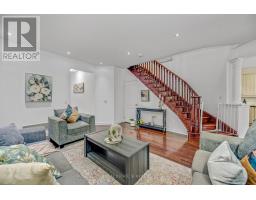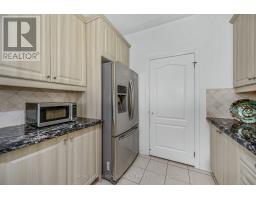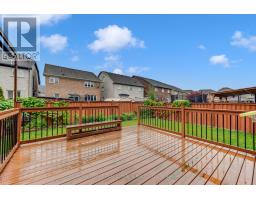16 Rougebank Avenue Caledon, Ontario L7C 3V1
$1,499,000
Welcome to this prestigious Neighborhood of Southfield Village. The strategic location of the house is few mins walk to all the amenities like New Recreation centre, Grocery stores and full plaza. Two primary bedrooms in the house. Main floor has Modern 9 feet ceiling. Upgraded kitchen with all stainless steel appliances. Wonderful backyard with 15 by 15 feet wooden deck. Separate entrance to the unfinished basement is ready for your personal creative touch for Legal basement apartment with sidewalk already concrete. **** EXTRAS **** Pot lights inside and outside of the house. (id:50886)
Property Details
| MLS® Number | W9361684 |
| Property Type | Single Family |
| Community Name | Rural Caledon |
| AmenitiesNearBy | Place Of Worship, Public Transit, Schools |
| CommunityFeatures | Community Centre |
| ParkingSpaceTotal | 6 |
Building
| BathroomTotal | 4 |
| BedroomsAboveGround | 4 |
| BedroomsTotal | 4 |
| Appliances | Central Vacuum, Water Heater - Tankless, Dishwasher, Dryer, Refrigerator, Stove, Washer, Water Softener |
| BasementDevelopment | Unfinished |
| BasementFeatures | Separate Entrance |
| BasementType | N/a (unfinished) |
| ConstructionStyleAttachment | Detached |
| CoolingType | Central Air Conditioning |
| ExteriorFinish | Brick |
| FireplacePresent | Yes |
| FlooringType | Hardwood, Carpeted, Ceramic |
| FoundationType | Concrete |
| HalfBathTotal | 1 |
| HeatingFuel | Natural Gas |
| HeatingType | Forced Air |
| StoriesTotal | 2 |
| SizeInterior | 2499.9795 - 2999.975 Sqft |
| Type | House |
| UtilityWater | Municipal Water |
Parking
| Garage |
Land
| Acreage | No |
| FenceType | Fenced Yard |
| LandAmenities | Place Of Worship, Public Transit, Schools |
| Sewer | Sanitary Sewer |
| SizeDepth | 105 Ft ,1 In |
| SizeFrontage | 37 Ft ,4 In |
| SizeIrregular | 37.4 X 105.1 Ft |
| SizeTotalText | 37.4 X 105.1 Ft |
| ZoningDescription | A1 |
Rooms
| Level | Type | Length | Width | Dimensions |
|---|---|---|---|---|
| Main Level | Living Room | 5.39 m | 4.8 m | 5.39 m x 4.8 m |
| Main Level | Dining Room | 5.39 m | 4.8 m | 5.39 m x 4.8 m |
| Main Level | Family Room | 4.75 m | 3.98 m | 4.75 m x 3.98 m |
| Main Level | Office | 2.4 m | 2.12 m | 2.4 m x 2.12 m |
| Main Level | Eating Area | 3.24 m | 3.22 m | 3.24 m x 3.22 m |
| Main Level | Kitchen | 6.96 m | 3.23 m | 6.96 m x 3.23 m |
| Main Level | Laundry Room | 2.42 m | 2.1 m | 2.42 m x 2.1 m |
| Upper Level | Bedroom 4 | 4.04 m | 3.25 m | 4.04 m x 3.25 m |
| Upper Level | Primary Bedroom | 5.53 m | 4.24 m | 5.53 m x 4.24 m |
| Upper Level | Bedroom 2 | 3.9 m | 5.63 m | 3.9 m x 5.63 m |
| Upper Level | Bedroom 3 | 4.6 m | 4.75 m | 4.6 m x 4.75 m |
https://www.realtor.ca/real-estate/27450851/16-rougebank-avenue-caledon-rural-caledon
Interested?
Contact us for more information
Deepak Kumar
Salesperson
1654 Lakeshore Rd W #b
Mississauga, Ontario L5J 1J3












