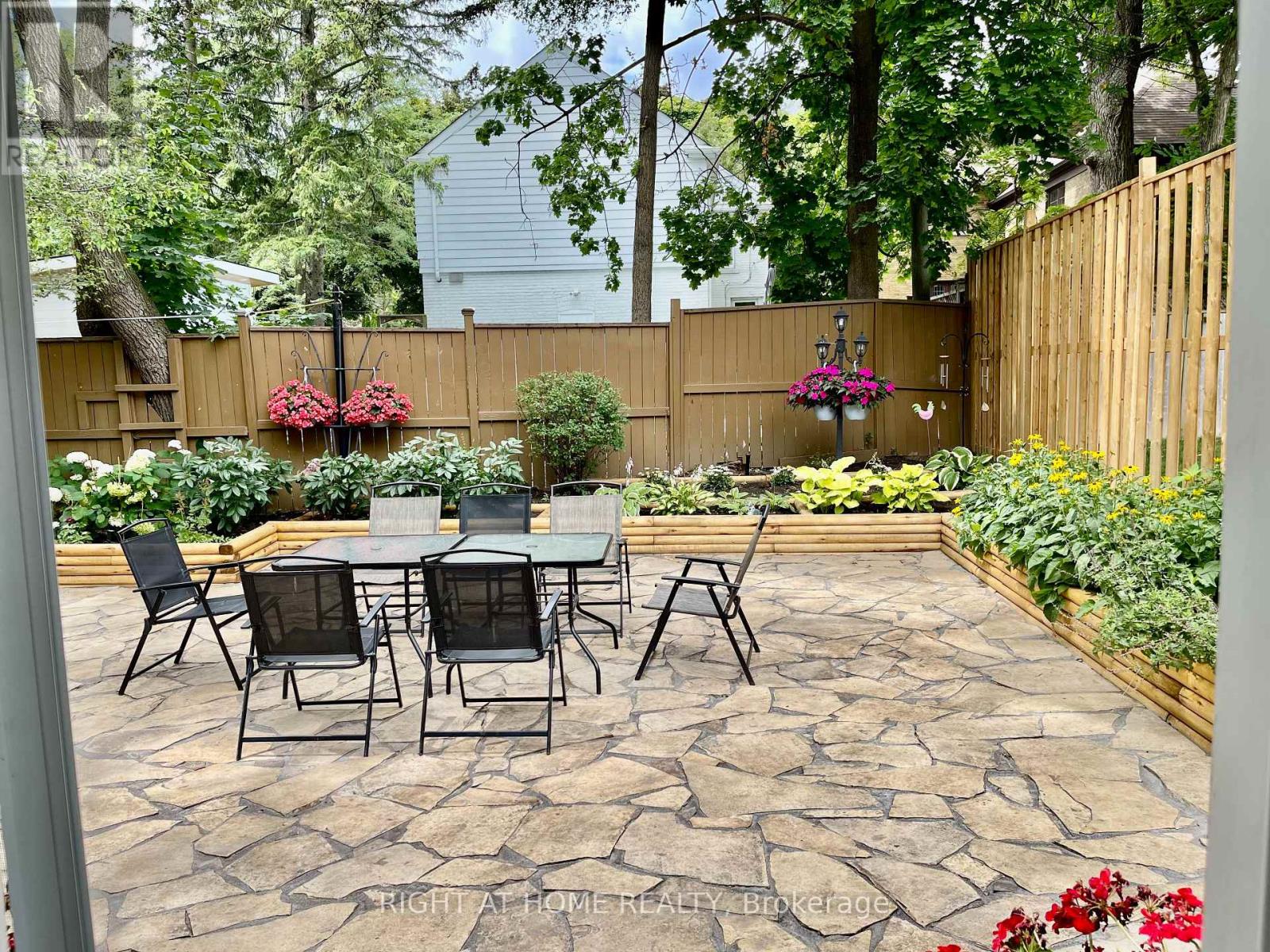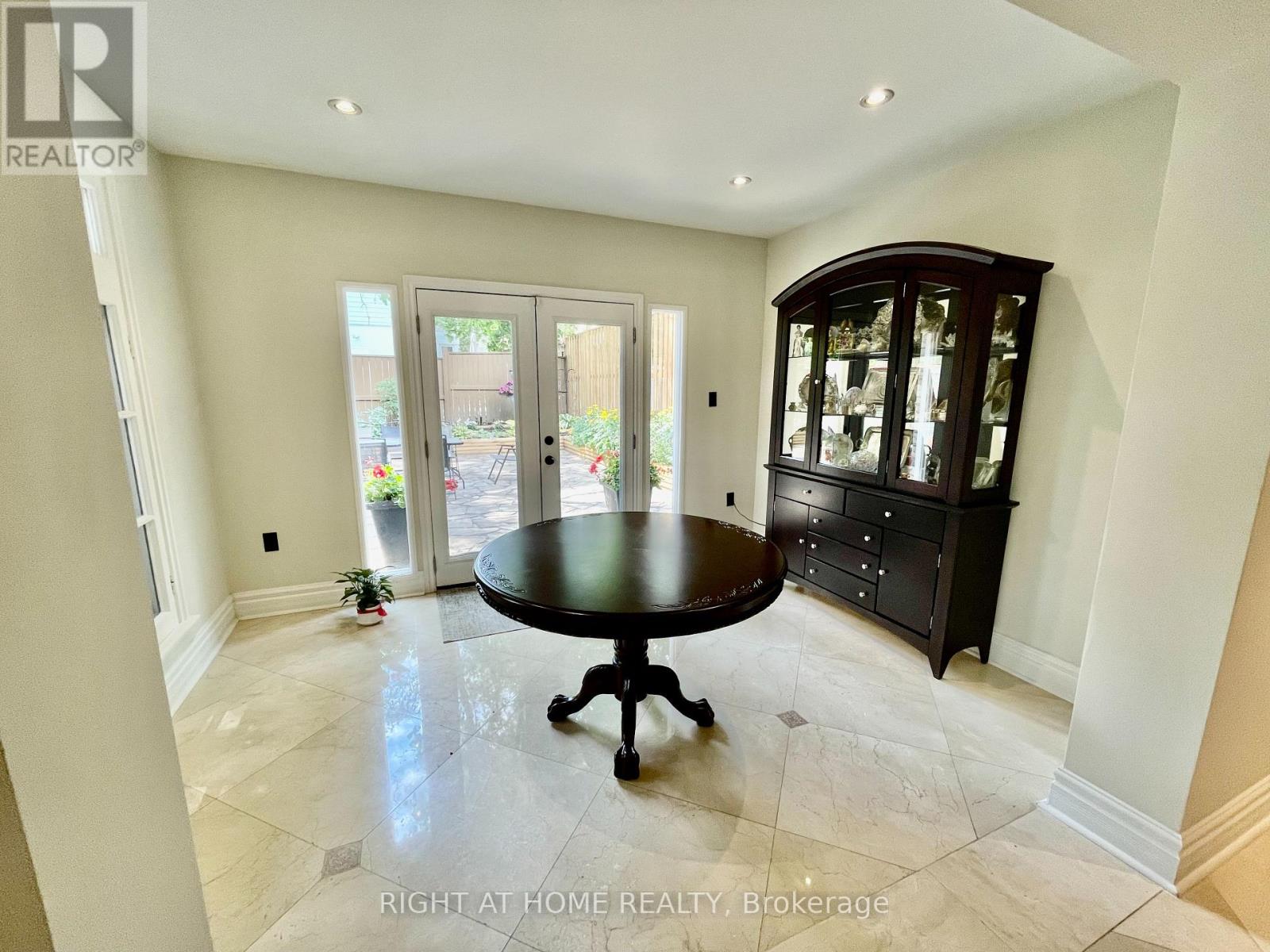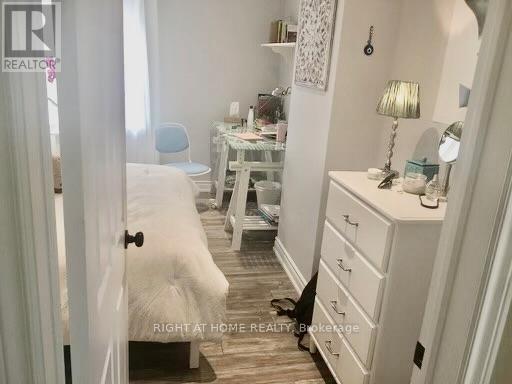2 Chadwick Avenue Toronto, Ontario M5P 1Z8
4 Bedroom
4 Bathroom
Central Air Conditioning
Forced Air
$8,000 Monthly
Meticulously Renovated 4 Bedrooms House To Keep The Origin Charm And Character Located In The Most Desired Neighbourhood In Forest Hill Within The Highly Regarded Forest Hill Jr School District. Walk Distance From The Village, Shops, And Restaurants. Open Concept Gourmet Kitchen To The Living Room And Dinning Room.Stunning Backyard With Mature Trees All Along For Complete Privacy.Heated Floor System On The Main Floor/Radiant Ceiling Panels On The Second Floor. (id:50886)
Property Details
| MLS® Number | C10328382 |
| Property Type | Single Family |
| Community Name | Forest Hill South |
| ParkingSpaceTotal | 6 |
Building
| BathroomTotal | 4 |
| BedroomsAboveGround | 4 |
| BedroomsTotal | 4 |
| ConstructionStyleAttachment | Detached |
| CoolingType | Central Air Conditioning |
| ExteriorFinish | Brick |
| FlooringType | Marble, Hardwood |
| FoundationType | Concrete |
| HalfBathTotal | 1 |
| HeatingFuel | Natural Gas |
| HeatingType | Forced Air |
| StoriesTotal | 2 |
| Type | House |
| UtilityWater | Municipal Water |
Parking
| Attached Garage |
Land
| Acreage | No |
| Sewer | Sanitary Sewer |
Rooms
| Level | Type | Length | Width | Dimensions |
|---|---|---|---|---|
| Second Level | Bedroom | 6.02 m | 2.66 m | 6.02 m x 2.66 m |
| Second Level | Bedroom 2 | 4.1 m | 3.25 m | 4.1 m x 3.25 m |
| Second Level | Bedroom 3 | 5.82 m | 3.86 m | 5.82 m x 3.86 m |
| Second Level | Bedroom 4 | 4.65 m | 3.61 m | 4.65 m x 3.61 m |
| Main Level | Living Room | 6.86 m | 3.66 m | 6.86 m x 3.66 m |
| Main Level | Dining Room | 6.89 m | 3.66 m | 6.89 m x 3.66 m |
| Main Level | Kitchen | 3.63 m | 2.72 m | 3.63 m x 2.72 m |
Interested?
Contact us for more information
Manaz Shahrzad Asr
Broker
Right At Home Realty
1396 Don Mills Rd Unit B-121
Toronto, Ontario M3B 0A7
1396 Don Mills Rd Unit B-121
Toronto, Ontario M3B 0A7



























































