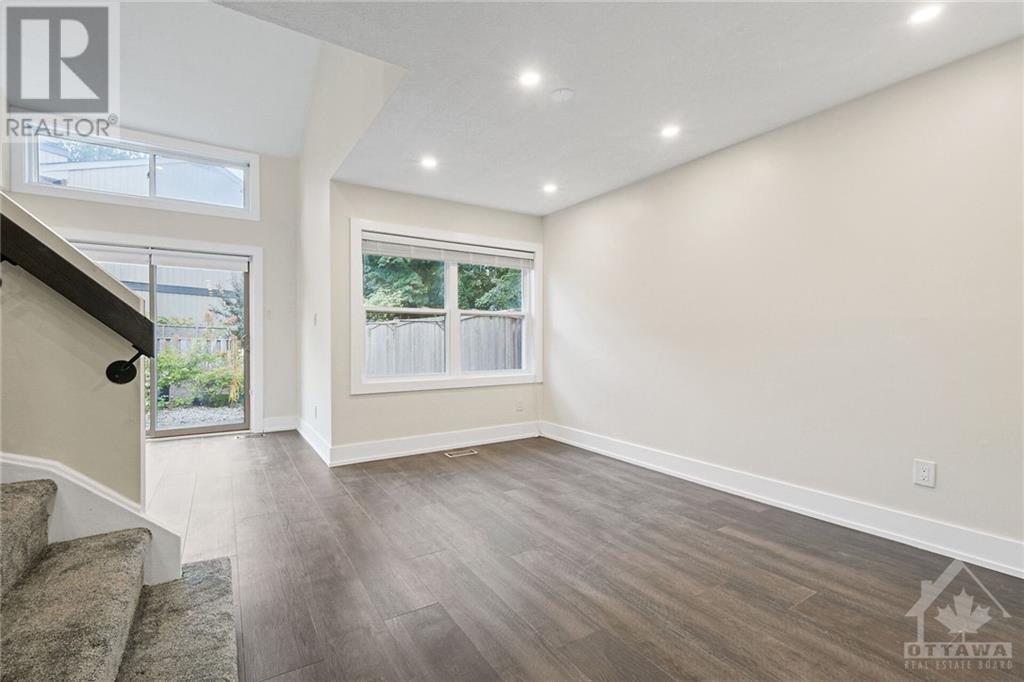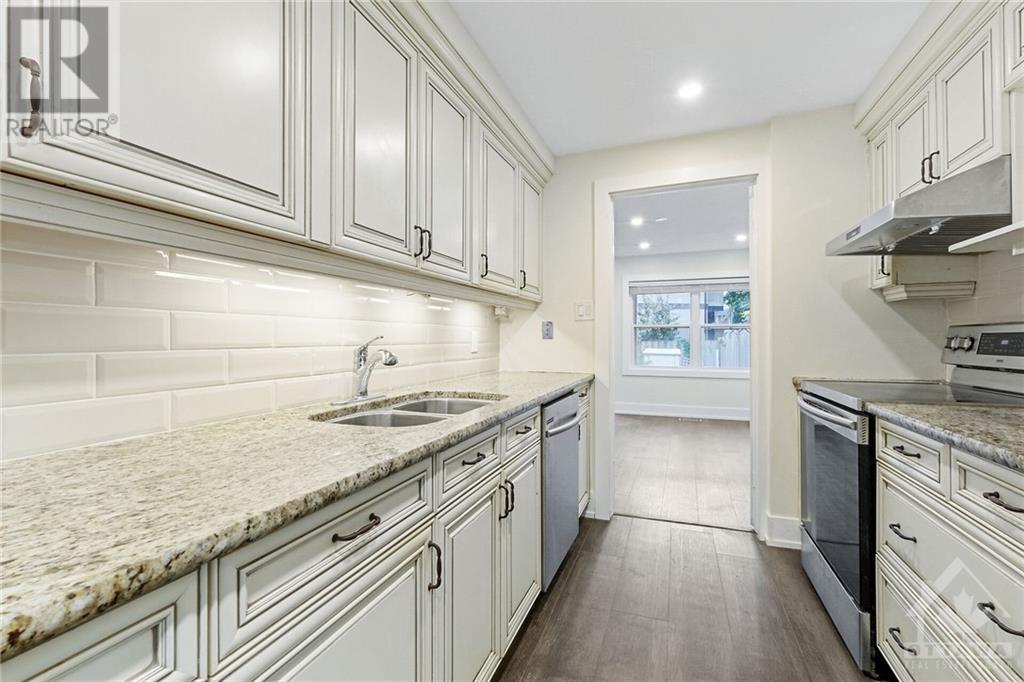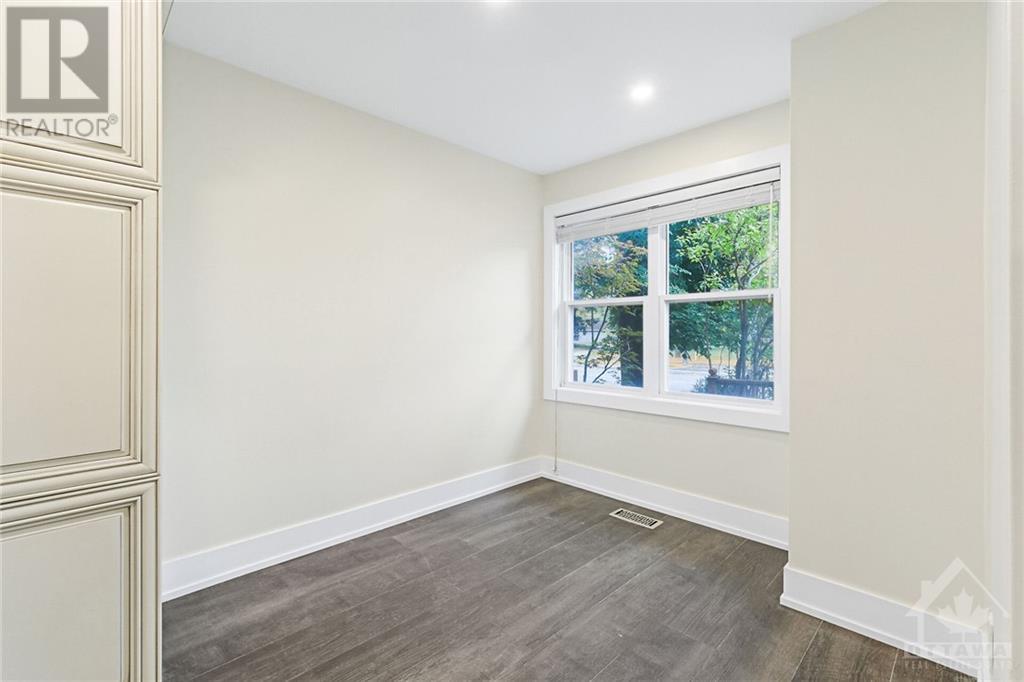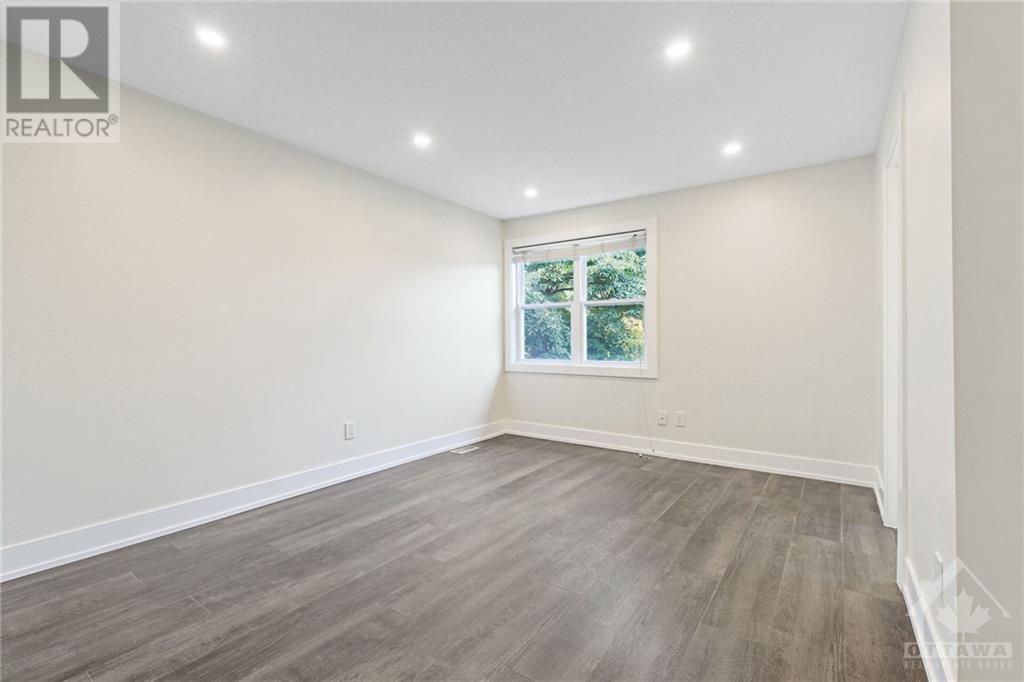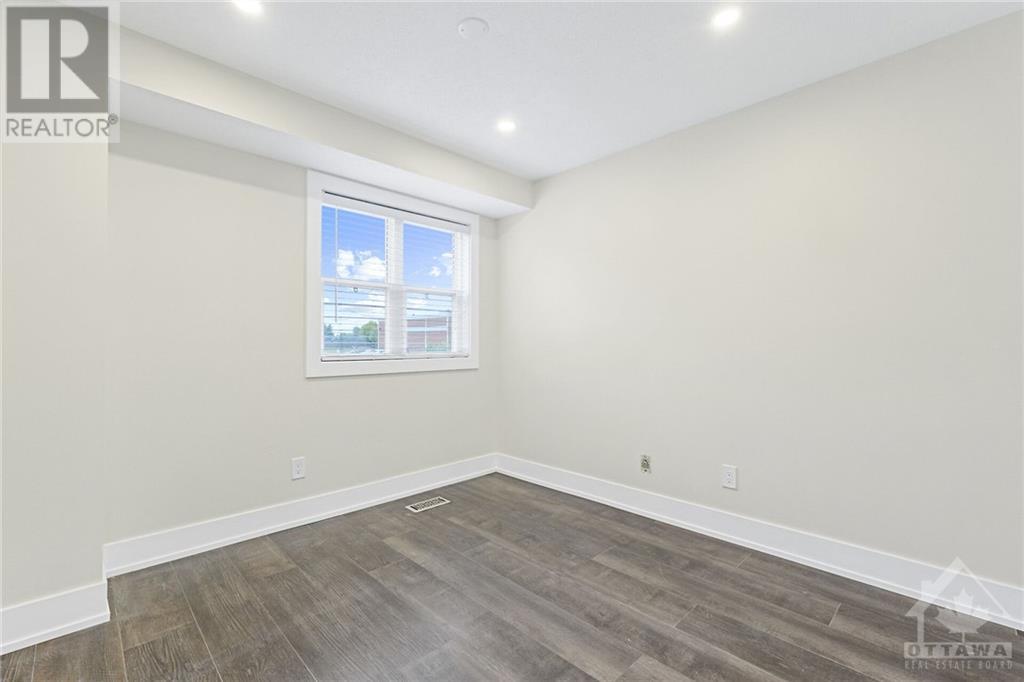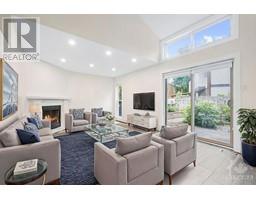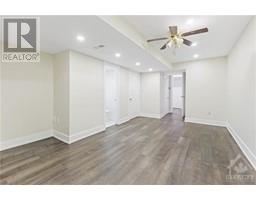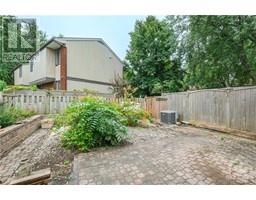2833 Springland Drive Ottawa, Ontario K1V 9S7
$769,900
Discover your dream home just minutes from Mooney's Bay Beach! This stunning 6-bedroom, with 4 updated bathrooms (2024) semi-detached home offers modern upgrades and an ideal location. Step inside to find newly painted house , complemented by pot lights throughout(2024). The furnace(2020) ensures year-round comfort, while the beautifully redone flooring(2023) adds a touch of elegance. Enjoy the large backyard, perfect for outdoor gatherings and relaxation. Located right across from Flannery Park, you'll have an unrestricted view of its natural beauty. Don't miss this exceptional opportunity to own a meticulously upgraded home in a prime location! (id:50886)
Property Details
| MLS® Number | 1412974 |
| Property Type | Single Family |
| Neigbourhood | Mooneys Bay/Riverside Park |
| AmenitiesNearBy | Public Transit, Shopping, Water Nearby |
| CommunityFeatures | Family Oriented |
| Features | Automatic Garage Door Opener |
| ParkingSpaceTotal | 5 |
Building
| BathroomTotal | 4 |
| BedroomsAboveGround | 4 |
| BedroomsBelowGround | 2 |
| BedroomsTotal | 6 |
| Appliances | Refrigerator, Dishwasher, Dryer, Hood Fan, Stove, Washer, Blinds |
| BasementDevelopment | Finished |
| BasementType | Full (finished) |
| ConstructedDate | 1979 |
| ConstructionStyleAttachment | Semi-detached |
| CoolingType | Central Air Conditioning |
| ExteriorFinish | Brick, Vinyl, Wood |
| FireProtection | Smoke Detectors |
| FireplacePresent | Yes |
| FireplaceTotal | 1 |
| Fixture | Ceiling Fans |
| FlooringType | Carpet Over Hardwood, Tile, Vinyl |
| FoundationType | Poured Concrete |
| HalfBathTotal | 1 |
| HeatingFuel | Natural Gas |
| HeatingType | Forced Air |
| StoriesTotal | 2 |
| Type | House |
| UtilityWater | Municipal Water |
Parking
| Attached Garage |
Land
| Acreage | No |
| LandAmenities | Public Transit, Shopping, Water Nearby |
| LandscapeFeatures | Landscaped |
| Sewer | Municipal Sewage System |
| SizeDepth | 92 Ft ,4 In |
| SizeFrontage | 29 Ft ,11 In |
| SizeIrregular | 29.93 Ft X 92.3 Ft |
| SizeTotalText | 29.93 Ft X 92.3 Ft |
| ZoningDescription | Resedential |
Rooms
| Level | Type | Length | Width | Dimensions |
|---|---|---|---|---|
| Second Level | Primary Bedroom | 16'6" x 12'6" | ||
| Second Level | 3pc Ensuite Bath | 7'10" x 5'0" | ||
| Second Level | Bedroom | 11'4" x 8'11" | ||
| Second Level | Bedroom | 12'0" x 9'10" | ||
| Second Level | Bedroom | 9'9" x 9'7" | ||
| Second Level | 3pc Bathroom | 7'0" x 6'7" | ||
| Basement | Bedroom | 14'0" x 14'0" | ||
| Basement | Bedroom | 18'0" x 10'0" | ||
| Basement | 3pc Ensuite Bath | Measurements not available | ||
| Main Level | Living Room | 17'9" x 12'1" | ||
| Main Level | Dining Room | 13'0" x 10'4" | ||
| Main Level | Eating Area | 9'0" x 8'0" | ||
| Main Level | Kitchen | 19'3" x 7'9" | ||
| Main Level | Partial Bathroom | 6'11" x 3'1" |
https://www.realtor.ca/real-estate/27469051/2833-springland-drive-ottawa-mooneys-bayriverside-park
Interested?
Contact us for more information
Adam Anani
Salesperson
14 Chamberlain Ave Suite 101
Ottawa, Ontario K1S 1V9









