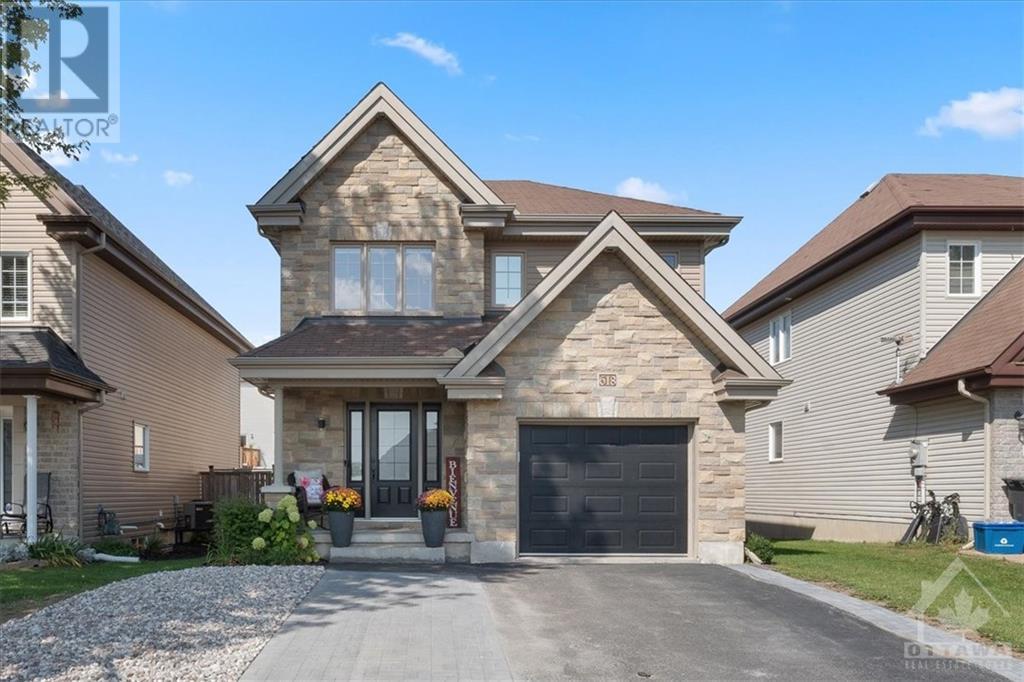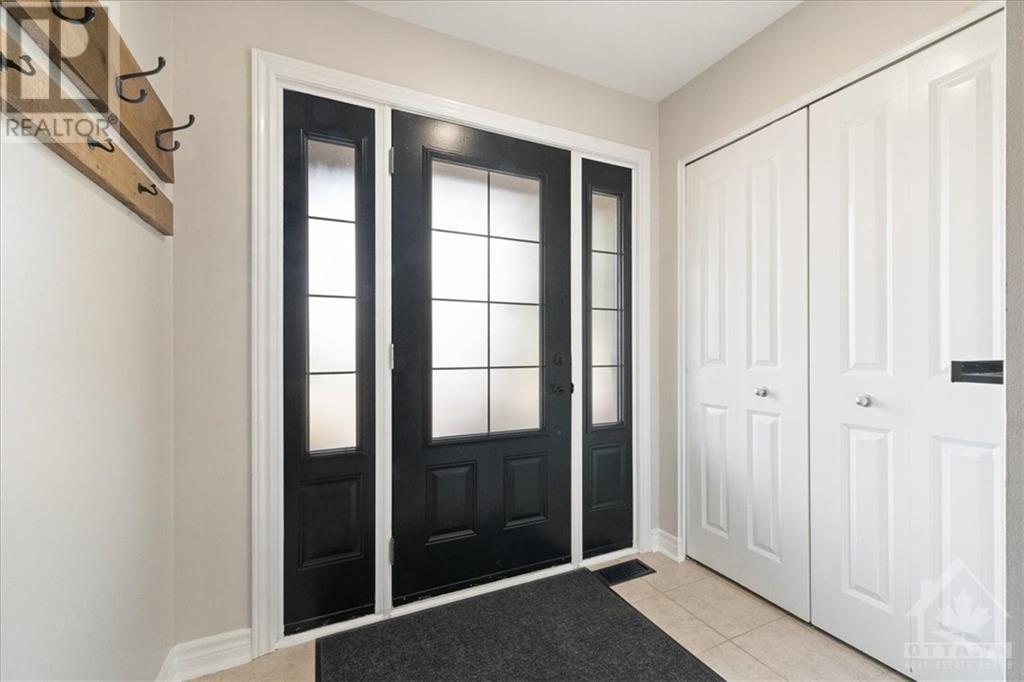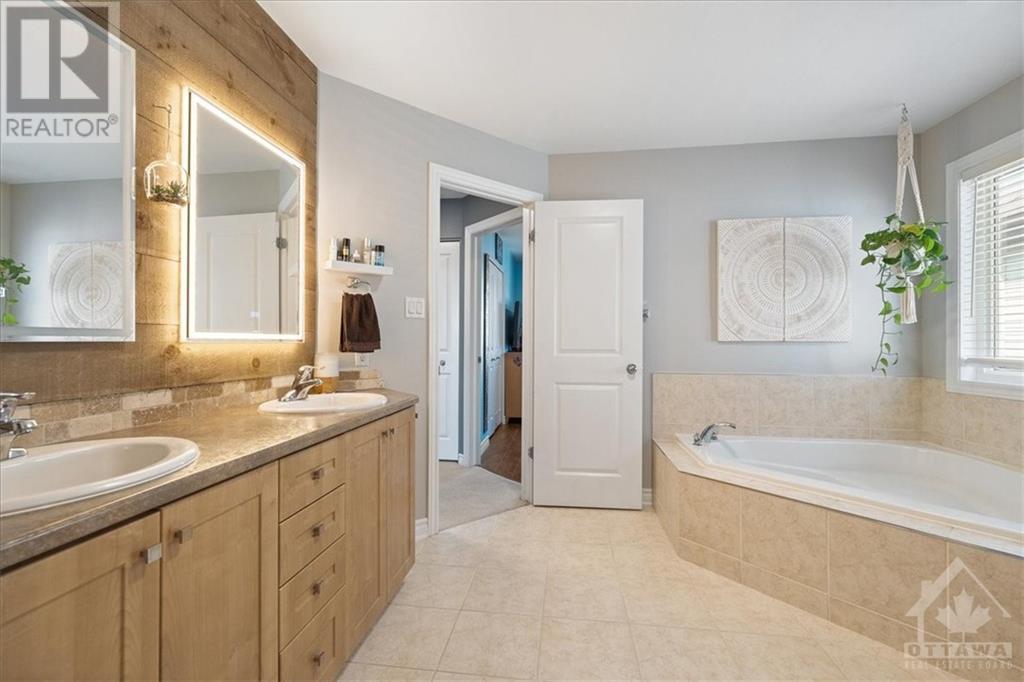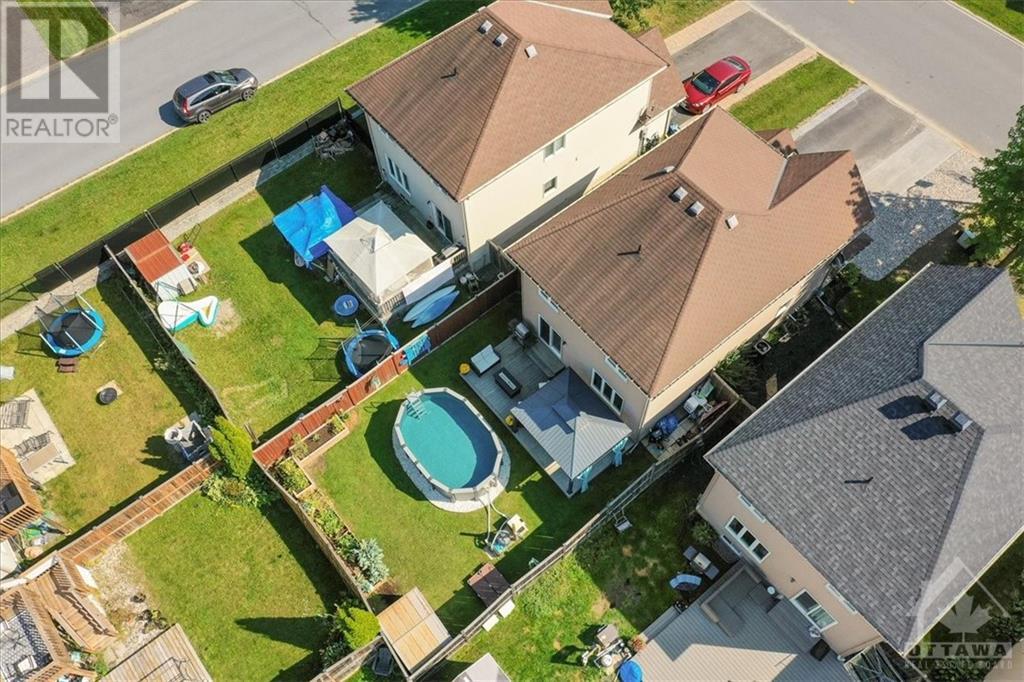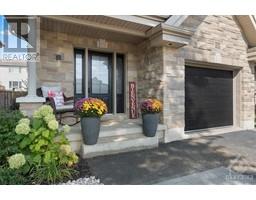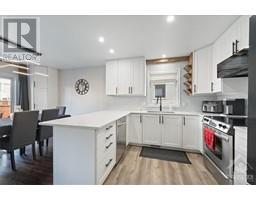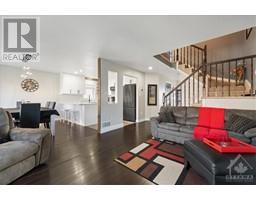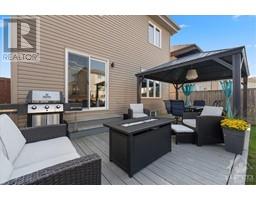618 Emerald Street Rockland, Ontario K4K 0B9
$589,900
Welcome to 618 Emerald St, a beautifully maintained home in Morris Village. This property is sure to impress from the moment you arrive with its striking curb appeal. The thoughtful layout makes it easy to entertain w/plenty of room for hosting dinners or relaxing by the cozy living area.The large updated kitchen has been tastefully designed, featuring gleaming Quartz counters, ample cabinetry & SS appliances. Heading upstairs, you’ll find a serene master retreat w/lrg WIC. 2 additional bedrms are both well-sized. The 2nd flr bath has been recently renovated w/walk-in shower, soaker tub & updated finishes, offering a spa-like feel. The LL features a lrg den & bedrm making this home perfect for growing families, hosting guests or creating a quiet home office. Step outside to the backyard & you’ll discover your own personal oasis. The spacious deck is perfect for BBQs and outdoor dining, while the above-ground pool adds a fun and refreshing touch during the summer months. (id:50886)
Property Details
| MLS® Number | 1418791 |
| Property Type | Single Family |
| Neigbourhood | Morris Village |
| AmenitiesNearBy | Golf Nearby, Public Transit, Recreation Nearby, Shopping |
| ParkingSpaceTotal | 3 |
| PoolType | Above Ground Pool |
| StorageType | Storage Shed |
| Structure | Deck |
Building
| BathroomTotal | 2 |
| BedroomsAboveGround | 3 |
| BedroomsBelowGround | 1 |
| BedroomsTotal | 4 |
| Appliances | Refrigerator, Dishwasher, Dryer, Microwave Range Hood Combo, Stove, Washer, Blinds |
| BasementDevelopment | Finished |
| BasementType | Full (finished) |
| ConstructedDate | 2008 |
| ConstructionStyleAttachment | Detached |
| CoolingType | Central Air Conditioning |
| ExteriorFinish | Stone, Siding |
| Fixture | Ceiling Fans |
| FlooringType | Hardwood, Laminate, Tile |
| FoundationType | Poured Concrete |
| HalfBathTotal | 1 |
| HeatingFuel | Natural Gas |
| HeatingType | Forced Air |
| StoriesTotal | 2 |
| Type | House |
| UtilityWater | Municipal Water |
Parking
| Attached Garage |
Land
| Acreage | No |
| FenceType | Fenced Yard |
| LandAmenities | Golf Nearby, Public Transit, Recreation Nearby, Shopping |
| Sewer | Municipal Sewage System |
| SizeDepth | 103 Ft ,4 In |
| SizeFrontage | 35 Ft ,9 In |
| SizeIrregular | 35.79 Ft X 103.31 Ft |
| SizeTotalText | 35.79 Ft X 103.31 Ft |
| ZoningDescription | Residential |
Rooms
| Level | Type | Length | Width | Dimensions |
|---|---|---|---|---|
| Second Level | Primary Bedroom | 13'2" x 16'4" | ||
| Second Level | Bedroom | 12'9" x 10'1" | ||
| Second Level | Bedroom | 10'10" x 12'9" | ||
| Second Level | Full Bathroom | Measurements not available | ||
| Lower Level | Bedroom | 10'11" x 14'8" | ||
| Lower Level | Den | 10'4" x 12'5" | ||
| Main Level | Kitchen | 11'1" x 9'2" | ||
| Main Level | Dining Room | 10'6" x 11'0" | ||
| Main Level | Living Room | 11'6" x 15'5" | ||
| Main Level | Partial Bathroom | Measurements not available |
https://www.realtor.ca/real-estate/27606987/618-emerald-street-rockland-morris-village
Interested?
Contact us for more information
Jason Pilon
Broker of Record
4366 Innes Road, Unit 201
Ottawa, Ontario K4A 3W3
Sabastian Taylor
Salesperson
4366 Innes Road, Unit 201
Ottawa, Ontario K4A 3W3

