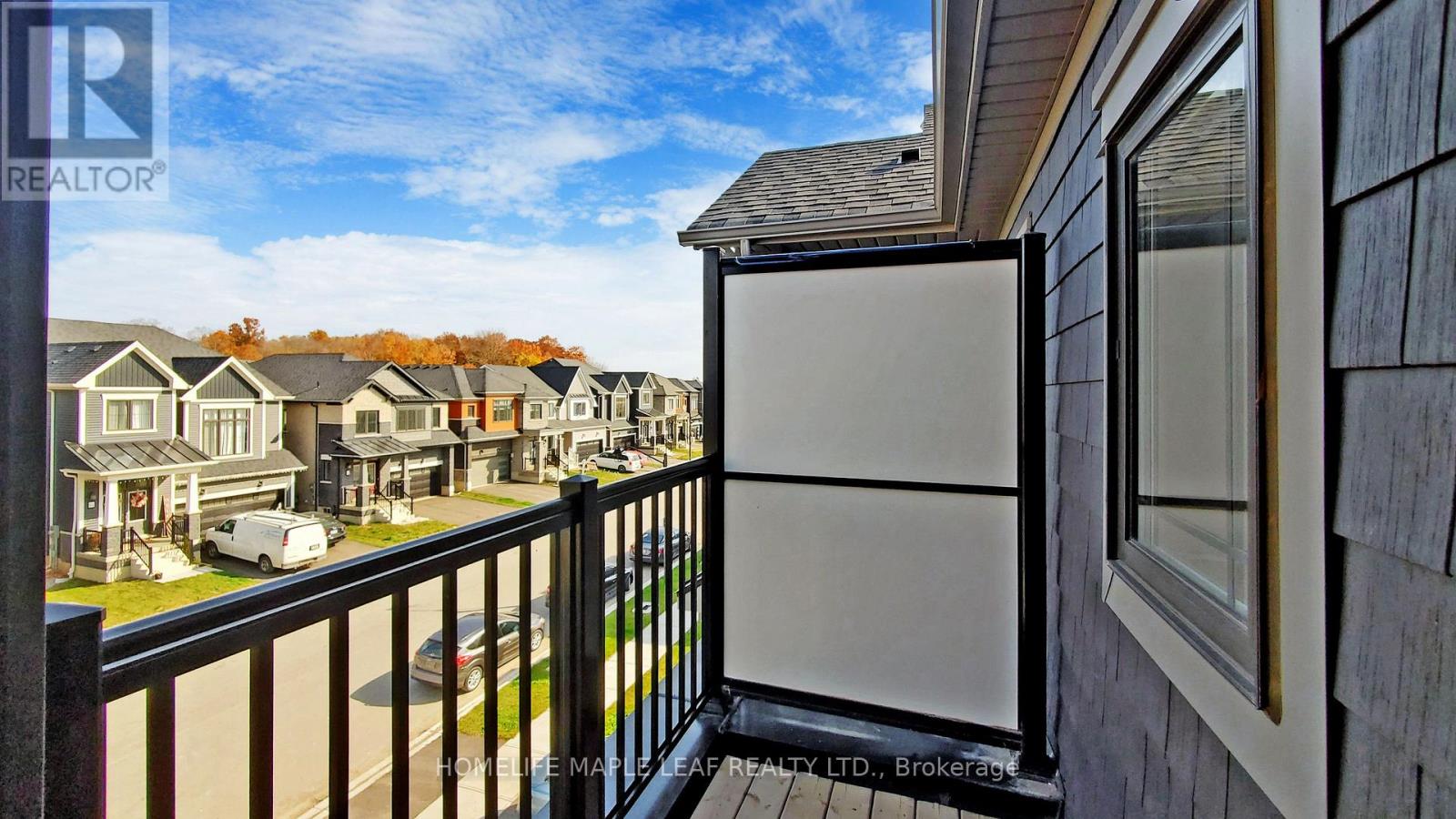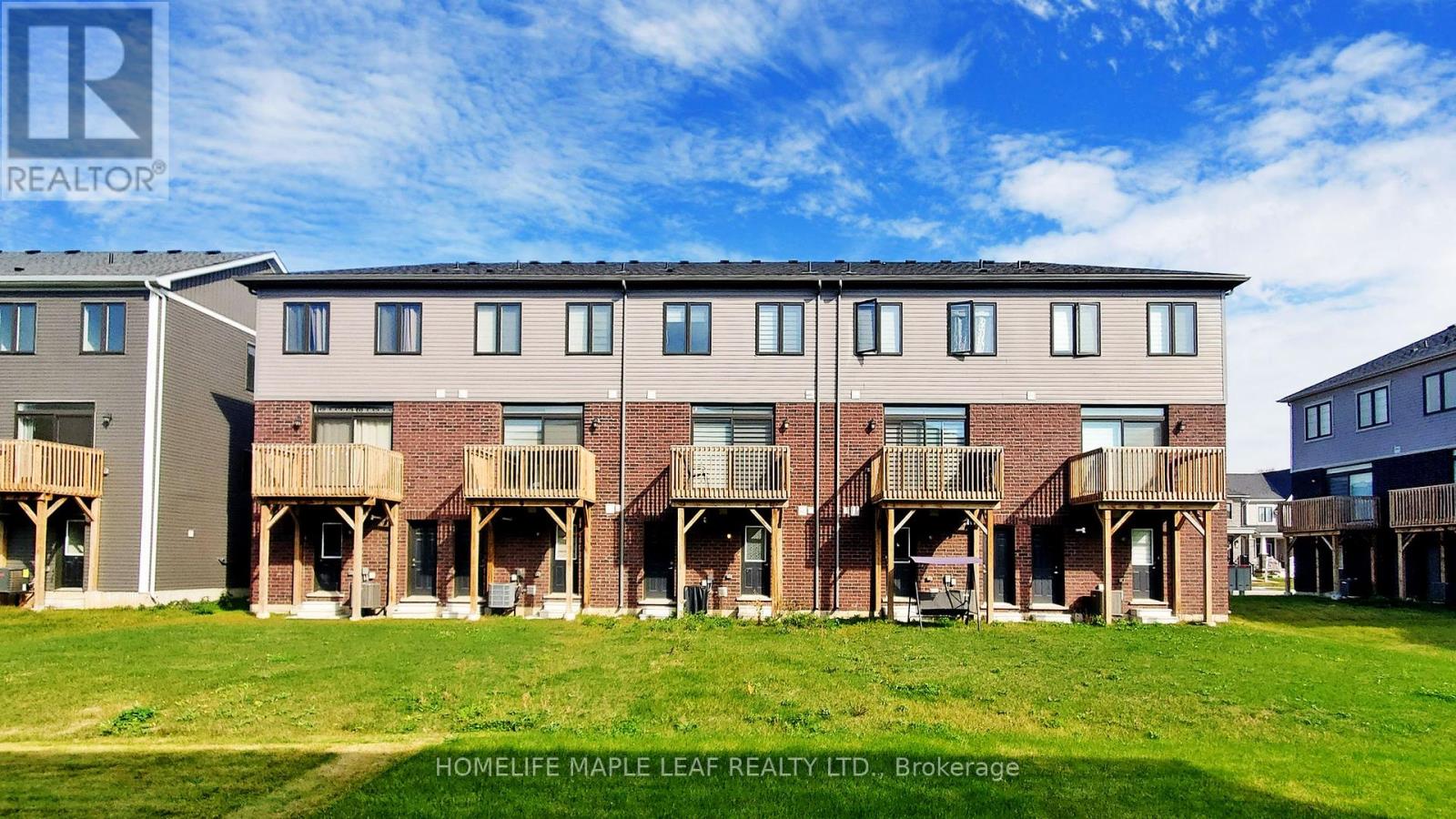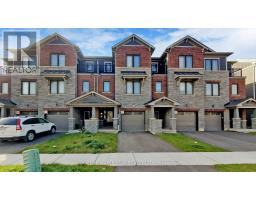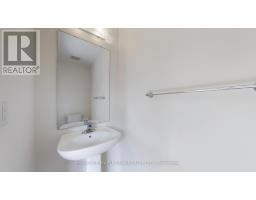89 Holder Drive Brantford, Ontario N3T 0W8
$695,000
Explore this north-east facing FREEHOLD one-year-old Townhouse with an Office, Private Driveway, and a large backyard. Located in a newly developing community facing Detached Houses. This modern elevation town has to Offer a separate office room, Wood stairs with metal pickets, Stainless steel Appliances, a huge deck, a Balcony, a Fibre optics connection, and a central Vacuum Rough-in. Enjoy the Open concept layout with modern finishes. The master bedroom has a walk-in Closet and Balcony. The garage with Parking, backyard access and lots of storage space. Visit the Virtual Tour. **** EXTRAS **** VISIT THE 3D VIRTUAL TOUR FOR DETAILS. (id:50886)
Property Details
| MLS® Number | X10319759 |
| Property Type | Single Family |
| AmenitiesNearBy | Park, Place Of Worship, Schools |
| EquipmentType | Water Heater |
| ParkingSpaceTotal | 2 |
| RentalEquipmentType | Water Heater |
| Structure | Deck, Porch |
Building
| BathroomTotal | 3 |
| BedroomsAboveGround | 3 |
| BedroomsBelowGround | 1 |
| BedroomsTotal | 4 |
| Appliances | Dishwasher, Dryer, Oven, Range, Refrigerator, Stove, Washer, Window Coverings |
| ConstructionStyleAttachment | Attached |
| CoolingType | Central Air Conditioning |
| ExteriorFinish | Stone, Brick |
| FireProtection | Smoke Detectors |
| FlooringType | Tile, Laminate |
| FoundationType | Concrete |
| HalfBathTotal | 1 |
| HeatingFuel | Natural Gas |
| HeatingType | Forced Air |
| StoriesTotal | 3 |
| SizeInterior | 1499.9875 - 1999.983 Sqft |
| Type | Row / Townhouse |
| UtilityWater | Municipal Water |
Parking
| Garage |
Land
| AccessType | Highway Access, Public Road |
| Acreage | No |
| LandAmenities | Park, Place Of Worship, Schools |
| Sewer | Sanitary Sewer |
| SizeDepth | 92 Ft ,1 In |
| SizeFrontage | 18 Ft |
| SizeIrregular | 18 X 92.1 Ft |
| SizeTotalText | 18 X 92.1 Ft|under 1/2 Acre |
Rooms
| Level | Type | Length | Width | Dimensions |
|---|---|---|---|---|
| Second Level | Kitchen | 4.05 m | 4.03 m | 4.05 m x 4.03 m |
| Second Level | Dining Room | 4.2 m | 3.35 m | 4.2 m x 3.35 m |
| Second Level | Family Room | 2.77 m | 2.77 m | 2.77 m x 2.77 m |
| Second Level | Office | 2.13 m | 2.62 m | 2.13 m x 2.62 m |
| Third Level | Primary Bedroom | 2.77 m | 4.26 m | 2.77 m x 4.26 m |
| Third Level | Bedroom 2 | 2.43 m | 2.92 m | 2.43 m x 2.92 m |
| Third Level | Bedroom 3 | Measurements not available | ||
| Third Level | Bathroom | Measurements not available | ||
| Third Level | Bathroom | Measurements not available |
Utilities
| Sewer | Installed |
https://www.realtor.ca/real-estate/27606962/89-holder-drive-brantford
Interested?
Contact us for more information
Vishal Patel
Broker
80 Eastern Avenue #3
Brampton, Ontario L6W 1X9





















































