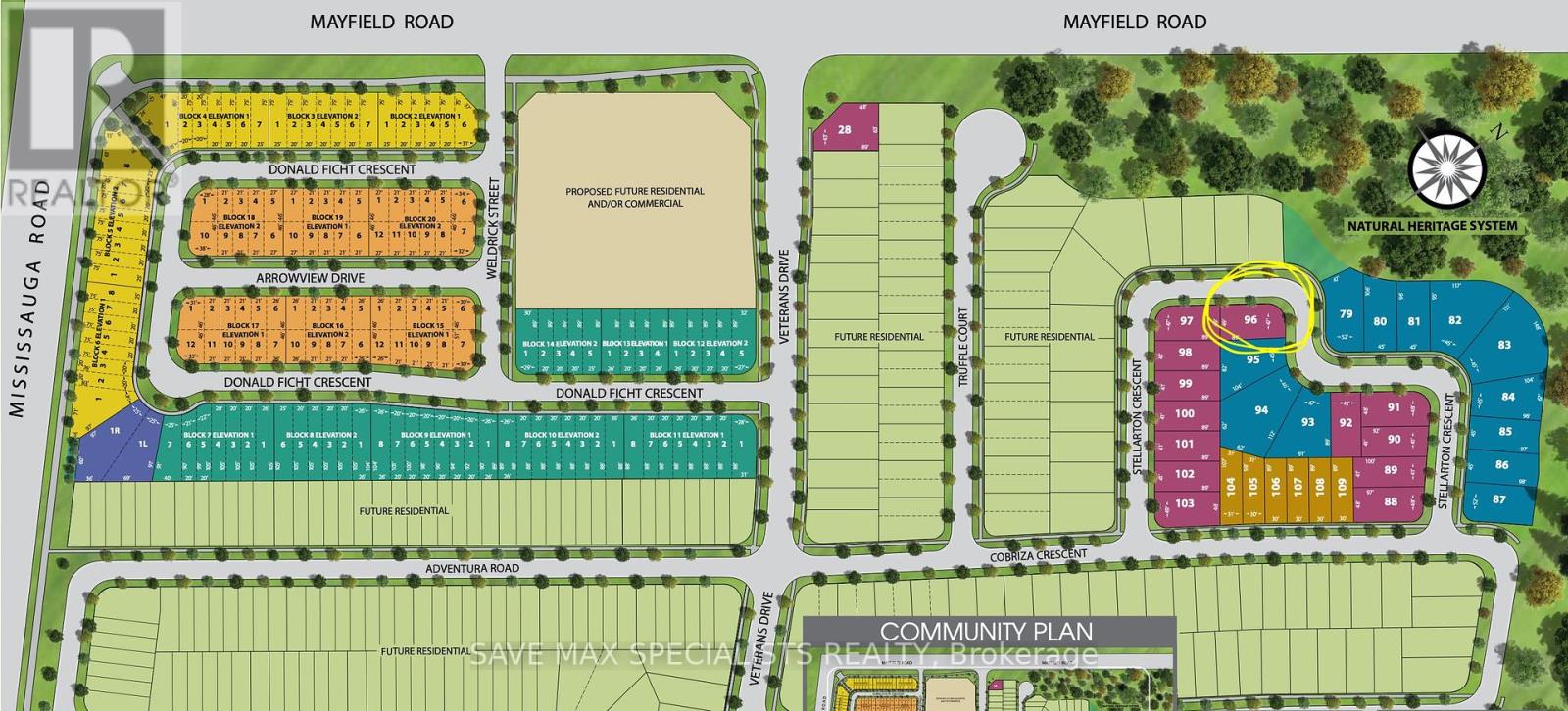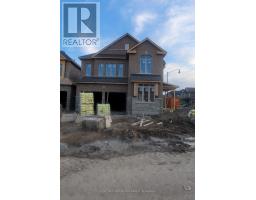15 Stellarton Crescent W Brampton, Ontario L7A 5A6
$1,629,900
**Assignment Sale** Tarion Warranty W/Reputable Builder Paradise High point 2950 SQFT (Model JORINE ELEV.1C). This Exquisite 2-story Detached Residence is Nestled In One Of Brampton's Most Sought-After Neighborhoods. 41"" CORNOR lot (Front looking over Ravine) With Its Captivating Curb Appeal, Spacious Layout & Luxurious Upgrades, This Property Is A True Gem. Key Features Includes Spacious Master Bedroom with 5pc Ensuite & walk-in closet & 4 Additional Bedrooms. The Main Level Boasts a Grand Foyer, Open-Concept Living And Dining Areas, A Family Room, And A Gourmet Kitchen Oak Stairs, Pickets & Railings 200amp, W/Extra Feat. Conveniently Located Near Schools, Parks, Shopping, Transit and Hwys...This Home Combines Tranquility And Accessibility. Don't Miss Out On This. Final closing Dec.5, 2024 **** EXTRAS **** Stainless Steel Samsung D/D Fridge, Stove, Dishwasher, White Washer/Dryer. Brand New AC. (id:50886)
Property Details
| MLS® Number | W9361605 |
| Property Type | Single Family |
| Community Name | Northwest Brampton |
| AmenitiesNearBy | Public Transit, Park, Schools |
| ParkingSpaceTotal | 4 |
Building
| BathroomTotal | 4 |
| BedroomsAboveGround | 5 |
| BedroomsTotal | 5 |
| Appliances | Water Heater |
| BasementDevelopment | Unfinished |
| BasementType | N/a (unfinished) |
| ConstructionStyleAttachment | Detached |
| CoolingType | Central Air Conditioning |
| ExteriorFinish | Brick |
| FireplacePresent | Yes |
| FlooringType | Hardwood, Ceramic |
| FoundationType | Unknown |
| HalfBathTotal | 1 |
| HeatingFuel | Natural Gas |
| HeatingType | Forced Air |
| StoriesTotal | 2 |
| Type | House |
| UtilityWater | Municipal Water |
Parking
| Garage |
Land
| Acreage | No |
| LandAmenities | Public Transit, Park, Schools |
| Sewer | Sanitary Sewer |
| SizeDepth | 89 Ft |
| SizeFrontage | 41 Ft |
| SizeIrregular | 41 X 89 Ft |
| SizeTotalText | 41 X 89 Ft |
| SurfaceWater | Lake/pond |
Rooms
| Level | Type | Length | Width | Dimensions |
|---|---|---|---|---|
| Second Level | Bedroom | 5.66 m | 4.57 m | 5.66 m x 4.57 m |
| Second Level | Bedroom 2 | 3.35 m | 3.35 m | 3.35 m x 3.35 m |
| Second Level | Bedroom 3 | 3.23 m | 3.77 m | 3.23 m x 3.77 m |
| Second Level | Bedroom 4 | 3.04 m | 3.53 m | 3.04 m x 3.53 m |
| Second Level | Bedroom 5 | 3.77 m | 3.04 m | 3.77 m x 3.04 m |
| Main Level | Great Room | 4.14 m | 4.57 m | 4.14 m x 4.57 m |
| Main Level | Living Room | 4.45 m | 3.84 m | 4.45 m x 3.84 m |
| Main Level | Library | 3.04 m | 3.53 m | 3.04 m x 3.53 m |
| Main Level | Kitchen | 2.31 m | 5.18 m | 2.31 m x 5.18 m |
| Main Level | Eating Area | 2.8 m | 4.57 m | 2.8 m x 4.57 m |
Interested?
Contact us for more information
Naveed Hussain
Broker of Record
2595 Skymark Ave #200
Mississauga, Ontario L4W 4L5









