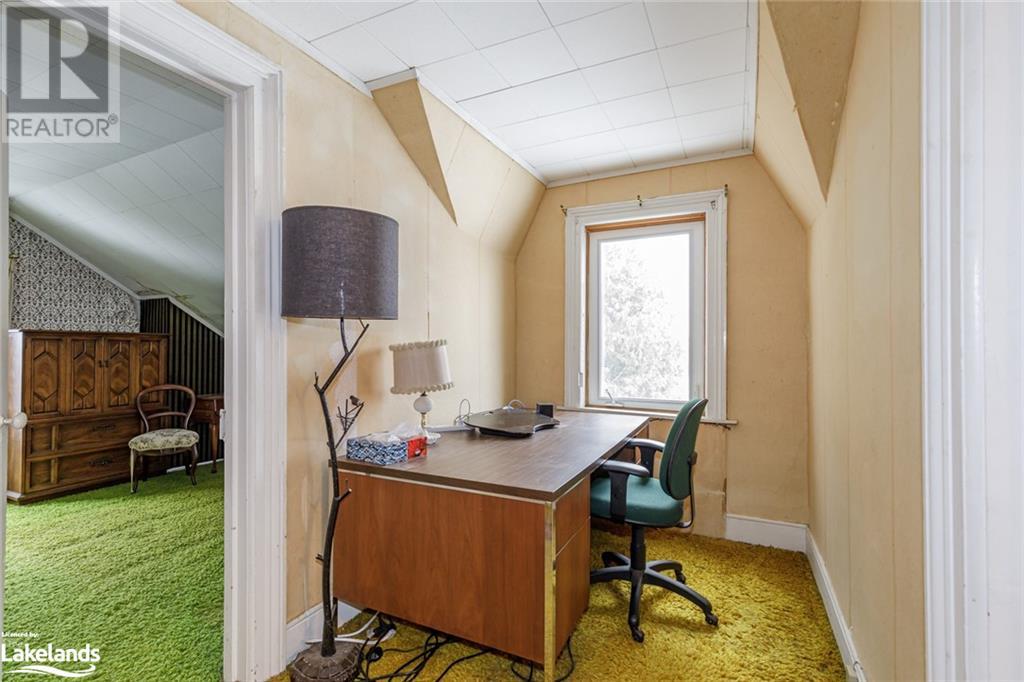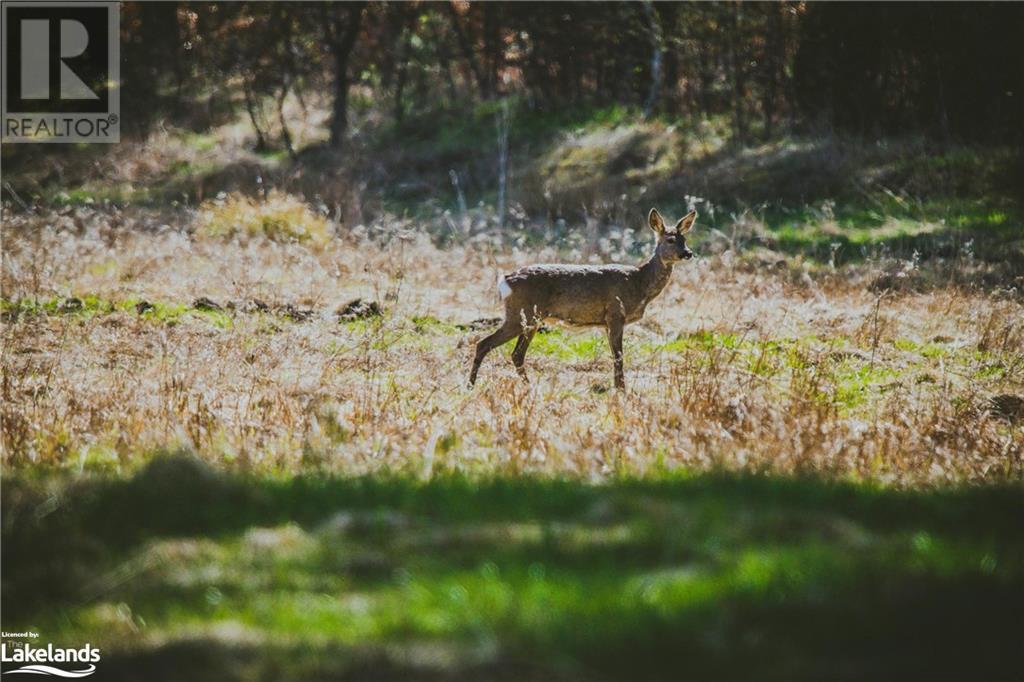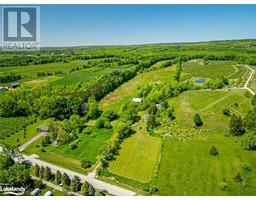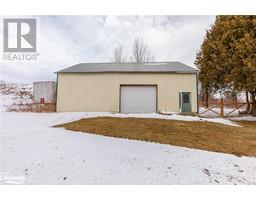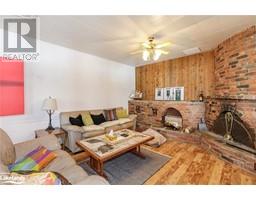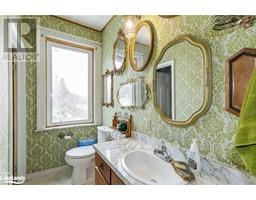158502 7th Line Meaford, Ontario N4L 1W5
$849,000
Discover over 42 acres of untouched beauty with stunning views of Georgian Bay! This picturesque countryside offers the perfect canvas for your custom dream home, livestock or hobby enthusiasts. You'll find expansive fields suitable for hay and cash crops, alongside a charming blend of hardwood forest and a stream meandering through the land. Take advantage of rural and special agricultural zoning for endless possibilities, including apple orchards, vineyards, tree farms, or equestrian ventures. The property features a robust steel-clad drive shed with hydro and a heavy duty concrete floor, ideal for storing equipment also making it a great workshop area. Additionally, the existing home offers potential for rental income. Conveniently situated just minutes from Meaford and a short drive to Thornbury, Collingwood, ski resorts, and golf courses. Visits to the property are by appointment only, ensuring an exclusive experience. (id:50886)
Property Details
| MLS® Number | 40670222 |
| Property Type | Single Family |
| CommunityFeatures | Quiet Area |
| Features | Country Residential, Automatic Garage Door Opener |
| ParkingSpaceTotal | 26 |
| Structure | Workshop, Barn |
Building
| BathroomTotal | 2 |
| BedroomsAboveGround | 3 |
| BedroomsTotal | 3 |
| Appliances | Microwave, Refrigerator, Stove, Washer, Window Coverings |
| ArchitecturalStyle | 2 Level |
| BasementDevelopment | Unfinished |
| BasementType | Partial (unfinished) |
| ConstructionStyleAttachment | Detached |
| CoolingType | None |
| ExteriorFinish | Hardboard |
| FoundationType | Block |
| HalfBathTotal | 1 |
| HeatingType | Forced Air |
| StoriesTotal | 2 |
| SizeInterior | 1964 Sqft |
| Type | House |
| UtilityWater | Well |
Parking
| Detached Garage |
Land
| Acreage | Yes |
| Sewer | Septic System |
| SizeFrontage | 367 Ft |
| SizeTotalText | 25 - 50 Acres |
| ZoningDescription | Ru & Sa |
Rooms
| Level | Type | Length | Width | Dimensions |
|---|---|---|---|---|
| Second Level | Bedroom | 11'9'' x 11'1'' | ||
| Second Level | Bedroom | 11'10'' x 9'9'' | ||
| Second Level | 4pc Bathroom | Measurements not available | ||
| Main Level | Sunroom | 21'9'' x 7'6'' | ||
| Main Level | Living Room | 17'0'' x 13'6'' | ||
| Main Level | Kitchen | 17'2'' x 8'10'' | ||
| Main Level | Dining Room | 13'5'' x 13'7'' | ||
| Main Level | Primary Bedroom | 15'3'' x 14'1'' | ||
| Main Level | 2pc Bathroom | Measurements not available |
Utilities
| Electricity | Available |
https://www.realtor.ca/real-estate/27606875/158502-7th-line-meaford
Interested?
Contact us for more information
Jessica Ryerse
Salesperson
112 Hurontario St - Unit B
Collingwood, Ontario L9Y 2L8
Christine Smith
Broker
112 Hurontario St
Collingwood, Ontario L9Y 2L8




















