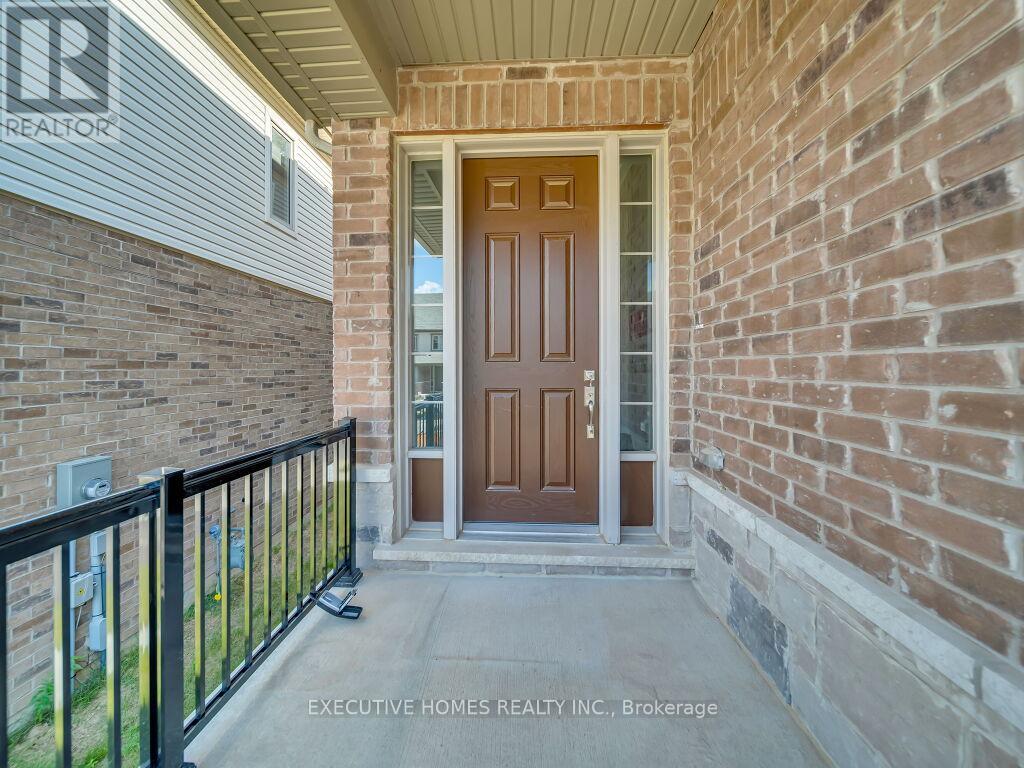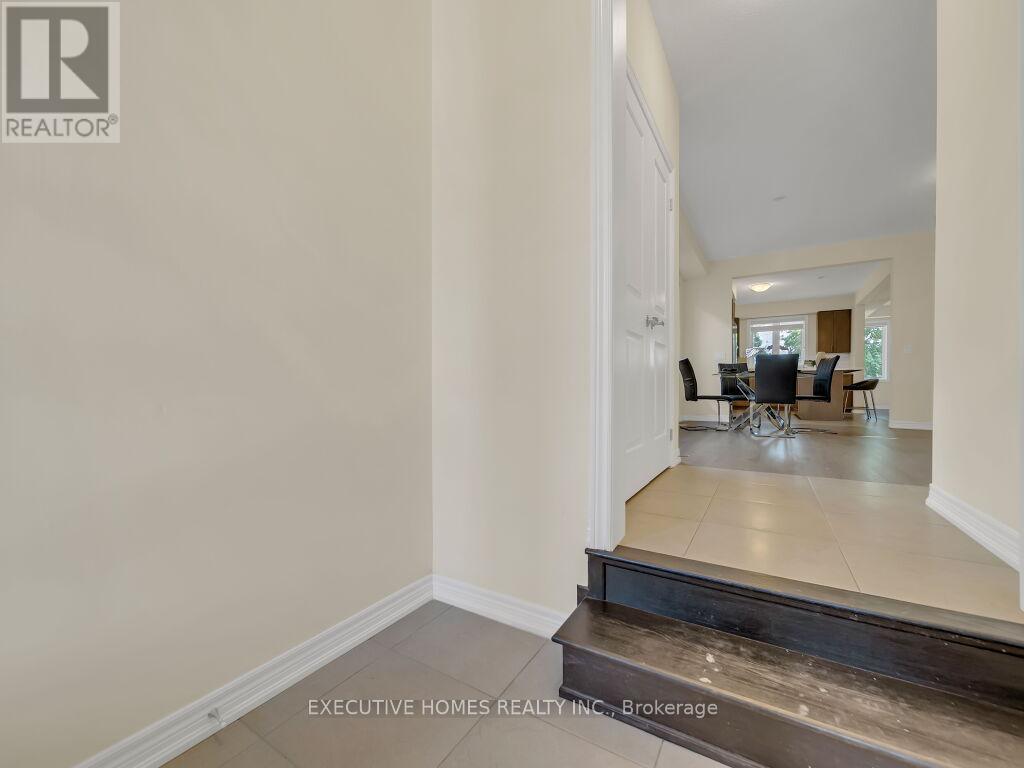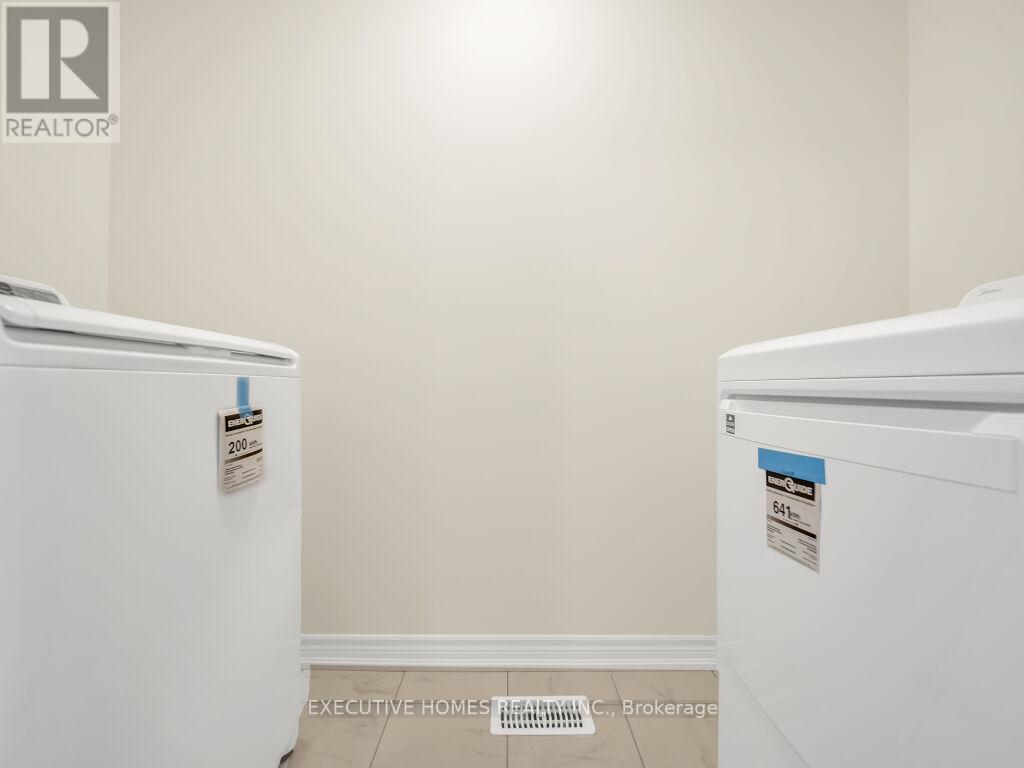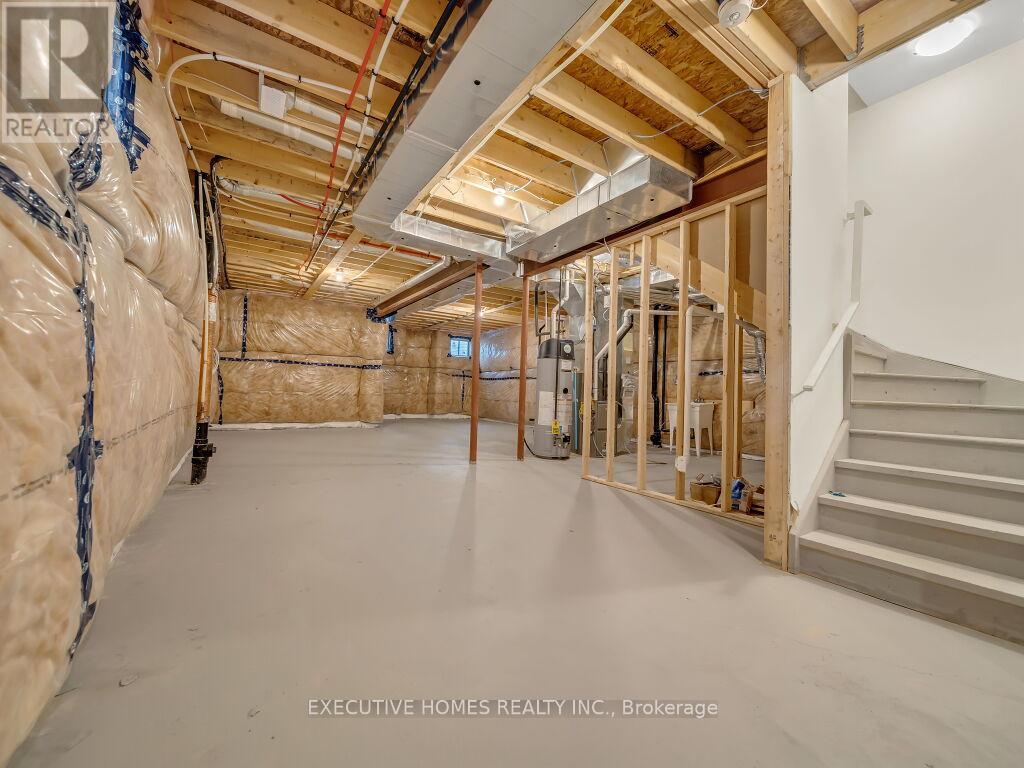90 Broadacre Drive Kitchener, Ontario N2R 0S5
$1,099,000
Located on a premium lot with no homes in the rear, 90 Broadacre Dr in Kitchener features the impressive Walden model by Heathwood Homes, offering a spacious 2261 sqft of upstairs living space. This 4-bedroom, 4-bathroom home comes with desirable features and upgrades on the main floor, including a 9 ft ceiling, hardwood floors, oak stairs with iron pickets, large tiles on the main, built-in kitchen with top-of-the-line appliances, large windows with fireplace, backsplash, extended breakfast counter, and luxurious granite countertops throughout the house. The second floor boasts an expansive master bedroom with a double door entry, a spa-inspired 5-piece ensuite with a freestanding soaker tub, a separate shower, and his and hers walk-in closets. Additionally, there's a second private 3-piece ensuite, a convenient second-floor laundry room, and an extra-large walk-in linen closet. Do not miss out on this amazing opportunity !! **** EXTRAS **** This house is fully covered under the Tarion warranty. (id:50886)
Property Details
| MLS® Number | X9361544 |
| Property Type | Single Family |
| Features | Wooded Area, Ravine |
| ParkingSpaceTotal | 3 |
Building
| BathroomTotal | 4 |
| BedroomsAboveGround | 4 |
| BedroomsTotal | 4 |
| Appliances | Dryer, Microwave, Oven, Refrigerator, Stove, Washer |
| BasementDevelopment | Unfinished |
| BasementType | Full (unfinished) |
| ConstructionStyleAttachment | Detached |
| CoolingType | Central Air Conditioning |
| ExteriorFinish | Brick, Vinyl Siding |
| FireplacePresent | Yes |
| FoundationType | Concrete |
| HalfBathTotal | 1 |
| HeatingFuel | Natural Gas |
| HeatingType | Forced Air |
| StoriesTotal | 2 |
| SizeInterior | 1999.983 - 2499.9795 Sqft |
| Type | House |
| UtilityWater | Municipal Water |
Parking
| Attached Garage |
Land
| Acreage | No |
| Sewer | Sanitary Sewer |
| SizeDepth | 115 Ft |
| SizeFrontage | 31 Ft |
| SizeIrregular | 31 X 115 Ft |
| SizeTotalText | 31 X 115 Ft|under 1/2 Acre |
Rooms
| Level | Type | Length | Width | Dimensions |
|---|---|---|---|---|
| Second Level | Primary Bedroom | 3.96 m | 4.87 m | 3.96 m x 4.87 m |
| Second Level | Bedroom 2 | 3.68 m | 3.4 m | 3.68 m x 3.4 m |
| Second Level | Bedroom 3 | 3.71 m | 3.65 m | 3.71 m x 3.65 m |
| Second Level | Bedroom 4 | 3.35 m | 3.53 m | 3.35 m x 3.53 m |
| Main Level | Great Room | 3.84 m | 4.57 m | 3.84 m x 4.57 m |
| Main Level | Eating Area | 3.84 m | 2.43 m | 3.84 m x 2.43 m |
| Main Level | Kitchen | 3.1 m | 4.87 m | 3.1 m x 4.87 m |
| Main Level | Dining Room | 3.65 m | 4.57 m | 3.65 m x 4.57 m |
| Main Level | Mud Room | Measurements not available |
https://www.realtor.ca/real-estate/27450372/90-broadacre-drive-kitchener
Interested?
Contact us for more information
Sadaqat Ahmed Sheikh
Salesperson
290 Traders Blvd East #1
Mississauga, Ontario L4Z 1W7

















































































